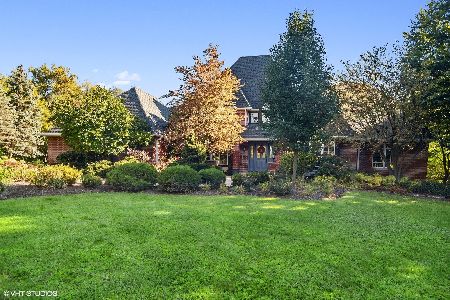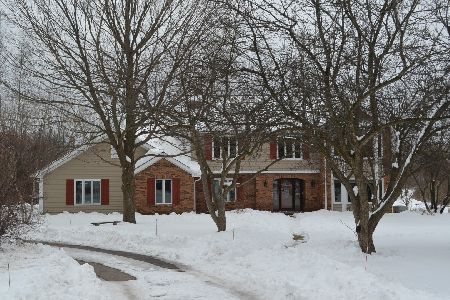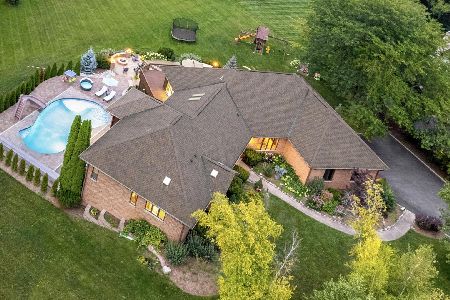6552 Stockbridge Lane, Long Grove, Illinois 60047
$645,000
|
Sold
|
|
| Status: | Closed |
| Sqft: | 4,212 |
| Cost/Sqft: | $154 |
| Beds: | 4 |
| Baths: | 5 |
| Year Built: | 1986 |
| Property Taxes: | $20,421 |
| Days On Market: | 2563 |
| Lot Size: | 2,97 |
Description
Spacious and charming family home on a quiet cul-de-sac surrounded by lush landscaping. Located in the award-winning Stevenson school district. Striking entryway leads into a gorgeous formal dining room and remodeled gourmet kitchen. Light and airy open floor plan flows to multi-level outdoor entertainment area and expansive, beautifully landscaped backyard. Perfect for entertaining friends and family. Best of both worlds--1.5 acre yard with invisible fence and 1.5 acre of nature conservancy. Upstairs, the large master suite has a beautiful reading room with balcony and a newly remodeled master bathroom with a spa-like feel, soaker tub and serene views. Three large additional bedrooms and 2 additional bathrooms are also located on the second floor. Finished walkout basement has additional 4th full bath, recreation room, game room, 2-story sunroom, and plenty of storage. New Marvin Infinity windows 2016. Generac 20KW generator. New driveway 5/18. New H20 heaters and A/C units 2017.
Property Specifics
| Single Family | |
| — | |
| Traditional | |
| 1986 | |
| Full,Walkout | |
| CUSTOM | |
| No | |
| 2.97 |
| Lake | |
| Stockbridge Farms | |
| 850 / Annual | |
| Insurance,Other | |
| Private Well | |
| Septic-Private | |
| 10251302 | |
| 15071010210000 |
Nearby Schools
| NAME: | DISTRICT: | DISTANCE: | |
|---|---|---|---|
|
Grade School
Country Meadows Elementary Schoo |
96 | — | |
|
Middle School
Woodlawn Middle School |
96 | Not in DB | |
|
High School
Adlai E Stevenson High School |
125 | Not in DB | |
Property History
| DATE: | EVENT: | PRICE: | SOURCE: |
|---|---|---|---|
| 8 Mar, 2019 | Sold | $645,000 | MRED MLS |
| 25 Jan, 2019 | Under contract | $650,000 | MRED MLS |
| 17 Jan, 2019 | Listed for sale | $650,000 | MRED MLS |
| 9 Apr, 2021 | Sold | $645,000 | MRED MLS |
| 13 Feb, 2021 | Under contract | $649,900 | MRED MLS |
| 4 Feb, 2021 | Listed for sale | $649,900 | MRED MLS |
Room Specifics
Total Bedrooms: 4
Bedrooms Above Ground: 4
Bedrooms Below Ground: 0
Dimensions: —
Floor Type: Carpet
Dimensions: —
Floor Type: Carpet
Dimensions: —
Floor Type: Carpet
Full Bathrooms: 5
Bathroom Amenities: Double Sink,Soaking Tub
Bathroom in Basement: 1
Rooms: Recreation Room,Game Room,Foyer,Storage,Pantry,Sun Room,Office,Sitting Room
Basement Description: Finished,Exterior Access
Other Specifics
| 3 | |
| Concrete Perimeter | |
| Asphalt | |
| Balcony, Patio, Dog Run, Brick Paver Patio, Storms/Screens | |
| Cul-De-Sac,Wooded | |
| 566X225X449X326 | |
| Full | |
| Full | |
| Skylight(s), Bar-Wet, Hardwood Floors, First Floor Laundry | |
| Microwave, Dishwasher, Refrigerator, Dryer, Stainless Steel Appliance(s), Cooktop, Built-In Oven, Range Hood | |
| Not in DB | |
| Street Lights, Street Paved | |
| — | |
| — | |
| Wood Burning |
Tax History
| Year | Property Taxes |
|---|---|
| 2019 | $20,421 |
| 2021 | $19,203 |
Contact Agent
Nearby Similar Homes
Nearby Sold Comparables
Contact Agent
Listing Provided By
@properties









