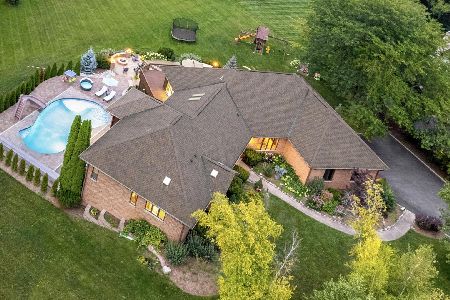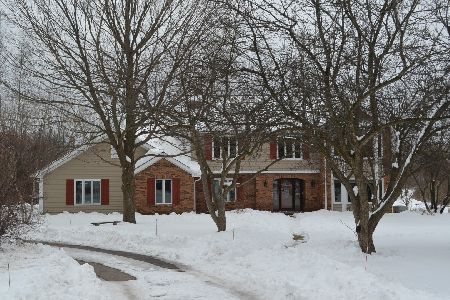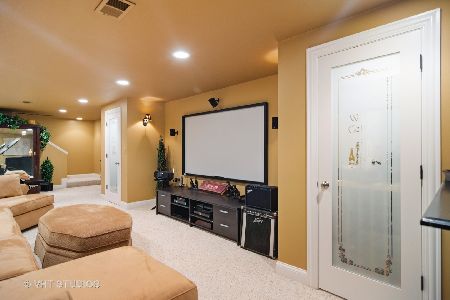6531 Saddle Ridge Lane, Long Grove, Illinois 60047
$557,000
|
Sold
|
|
| Status: | Closed |
| Sqft: | 3,100 |
| Cost/Sqft: | $171 |
| Beds: | 4 |
| Baths: | 4 |
| Year Built: | 1988 |
| Property Taxes: | $13,617 |
| Days On Market: | 5345 |
| Lot Size: | 2,28 |
Description
SPRAWLING CUSTOM RANCH WITH OVER 3,100SQ FT ON 1ST FLR WALK OUT LL W/OVER 3,100 SQ FT. THIS BEAUTY IS TUCKED AWAY IN THE BACK CUL-DE-SAC OF STOCKBRIDGE FARMS W/VIEWS THAT WILL TAKE YOUR BREATH AWAY! APROX 2 1/2 ACRES OF LAND W/LUSH LANDSCAPING & VIEWS OF LUSH FOREST PRESERVES. CUSTOM BUILT WITH 3FP, VAULTED & TRAYED CEILINGS. WOOD TRIM & DOORS. H/W FLRS, SKYLIGHTS. FINISHED LL, ALL THIS & MORE, PRICED TO SELL
Property Specifics
| Single Family | |
| — | |
| Ranch | |
| 1988 | |
| Full | |
| CUSTOM | |
| No | |
| 2.28 |
| Lake | |
| Stockbridge Farms | |
| 1000 / Annual | |
| None | |
| Company Well | |
| Septic-Private | |
| 07825725 | |
| 15071010430000 |
Nearby Schools
| NAME: | DISTRICT: | DISTANCE: | |
|---|---|---|---|
|
Grade School
Country Meadows Elementary Schoo |
96 | — | |
|
Middle School
Woodlawn Middle School |
96 | Not in DB | |
|
High School
Adlai E Stevenson High School |
125 | Not in DB | |
Property History
| DATE: | EVENT: | PRICE: | SOURCE: |
|---|---|---|---|
| 13 Jul, 2011 | Sold | $557,000 | MRED MLS |
| 15 Jun, 2011 | Under contract | $529,000 | MRED MLS |
| 6 Jun, 2011 | Listed for sale | $529,000 | MRED MLS |
| 2 Jul, 2024 | Sold | $1,393,000 | MRED MLS |
| 25 May, 2024 | Under contract | $1,289,000 | MRED MLS |
| 15 May, 2024 | Listed for sale | $1,289,000 | MRED MLS |
Room Specifics
Total Bedrooms: 4
Bedrooms Above Ground: 4
Bedrooms Below Ground: 0
Dimensions: —
Floor Type: Carpet
Dimensions: —
Floor Type: Carpet
Dimensions: —
Floor Type: Carpet
Full Bathrooms: 4
Bathroom Amenities: Whirlpool,Separate Shower,Double Sink
Bathroom in Basement: 1
Rooms: Deck,Eating Area,Foyer,Workshop,Other Room
Basement Description: Finished,Exterior Access
Other Specifics
| 3 | |
| Concrete Perimeter | |
| — | |
| Deck, Patio | |
| Cul-De-Sac,Forest Preserve Adjacent,Nature Preserve Adjacent,Landscaped,Wooded | |
| 704X480X425 | |
| — | |
| Full | |
| Vaulted/Cathedral Ceilings, Skylight(s), In-Law Arrangement, First Floor Laundry | |
| Double Oven, Microwave, Dishwasher, Refrigerator, Washer, Dryer | |
| Not in DB | |
| Street Paved | |
| — | |
| — | |
| Double Sided, Wood Burning, Gas Log |
Tax History
| Year | Property Taxes |
|---|---|
| 2011 | $13,617 |
| 2024 | $20,509 |
Contact Agent
Nearby Similar Homes
Nearby Sold Comparables
Contact Agent
Listing Provided By
RE/MAX United








