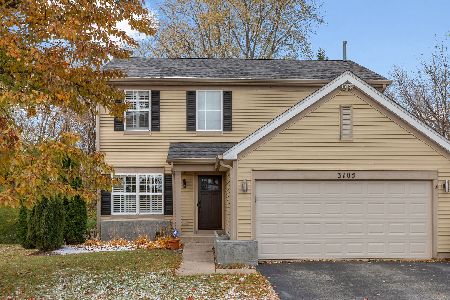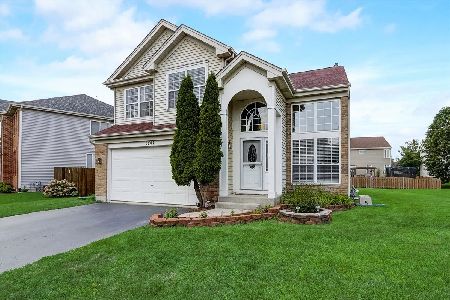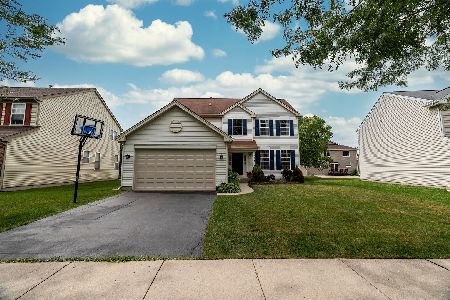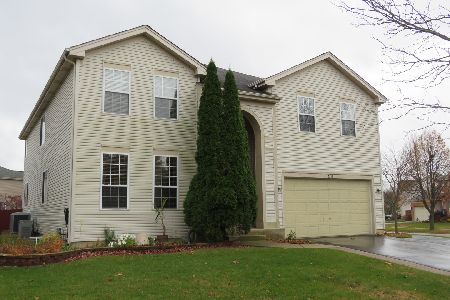6707 Pine Lane, Carpentersville, Illinois 60110
$185,989
|
Sold
|
|
| Status: | Closed |
| Sqft: | 1,874 |
| Cost/Sqft: | $107 |
| Beds: | 3 |
| Baths: | 3 |
| Year Built: | 2000 |
| Property Taxes: | $7,323 |
| Days On Market: | 3651 |
| Lot Size: | 0,19 |
Description
Great open floor plan on the Shannon model located in Kimball Farms! Impressive 2 story living room and dining room open to loft with wood railings and plenty of windows to bring in natural lighting. The kitchen is open to family room and offers an eat in area with sliders that lead to brick paver patio. Master bedroom has vaulted ceilings, walk in closet, and a private bath. 2nd and 3rd bedrooms also have vaulted ceilings. This home with a basement and 2 car garage and amazing floor plan has great potential!
Property Specifics
| Single Family | |
| — | |
| — | |
| 2000 | |
| Full | |
| — | |
| No | |
| 0.19 |
| Kane | |
| Kimball Farms | |
| 176 / Annual | |
| None | |
| Public | |
| Public Sewer | |
| 09103116 | |
| 0308401029 |
Property History
| DATE: | EVENT: | PRICE: | SOURCE: |
|---|---|---|---|
| 12 Feb, 2016 | Sold | $185,989 | MRED MLS |
| 18 Jan, 2016 | Under contract | $200,900 | MRED MLS |
| 16 Dec, 2015 | Listed for sale | $200,900 | MRED MLS |
| 7 Oct, 2021 | Sold | $290,100 | MRED MLS |
| 23 Aug, 2021 | Under contract | $289,900 | MRED MLS |
| 20 Aug, 2021 | Listed for sale | $289,900 | MRED MLS |
Room Specifics
Total Bedrooms: 3
Bedrooms Above Ground: 3
Bedrooms Below Ground: 0
Dimensions: —
Floor Type: —
Dimensions: —
Floor Type: —
Full Bathrooms: 3
Bathroom Amenities: —
Bathroom in Basement: 0
Rooms: Eating Area,Loft
Basement Description: Unfinished
Other Specifics
| 2 | |
| — | |
| — | |
| Patio | |
| — | |
| 8276 SQ FT | |
| — | |
| Full | |
| Vaulted/Cathedral Ceilings | |
| — | |
| Not in DB | |
| — | |
| — | |
| — | |
| — |
Tax History
| Year | Property Taxes |
|---|---|
| 2016 | $7,323 |
| 2021 | $7,422 |
Contact Agent
Nearby Similar Homes
Nearby Sold Comparables
Contact Agent
Listing Provided By
RE/MAX Unlimited Northwest








