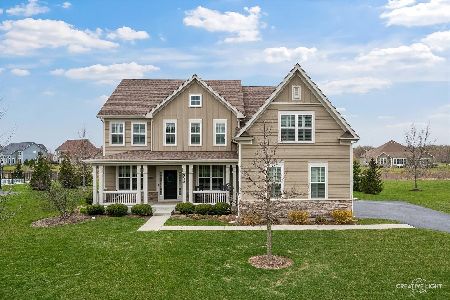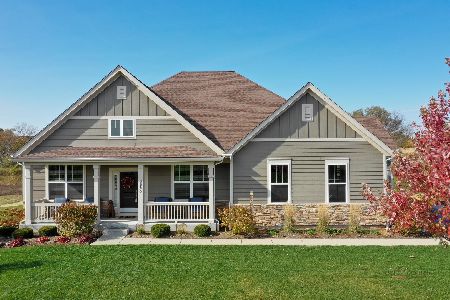6495 Woodland Hills Drive, Lakewood, Illinois 60014
$539,000
|
Sold
|
|
| Status: | Closed |
| Sqft: | 3,601 |
| Cost/Sqft: | $150 |
| Beds: | 4 |
| Baths: | 4 |
| Year Built: | 2016 |
| Property Taxes: | $0 |
| Days On Market: | 2682 |
| Lot Size: | 0,53 |
Description
Stirling Model Home for Sale! This well-crafted Stirling design features over 3.600 sq ft. offering an inviting 2-story foyer & bright family room adjacent to the open kitchen with island and breakfast nook. On the first floor, you will also find a formal dining room, a study with beautiful double doors, and a laundry room. The kitchen features a large center island and breakfast nook. For your culinary requirements, a walk-in pantry and butler's pantry is conveniently located in the kitchen area. The second level features 4 bedrooms and 3 full bathrooms including a private owner's suite. Upstairs you will also find a huge playroom! The owner's suite features a large bathroom with his and her vanities and two walk-in closets. If you have ever dreamed of owning a model home, now is your chance!
Property Specifics
| Single Family | |
| — | |
| — | |
| 2016 | |
| Full | |
| STIRLING LOT #21 | |
| No | |
| 0.53 |
| Mc Henry | |
| Woodland Hills | |
| 550 / Annual | |
| Other | |
| Public | |
| Public Sewer | |
| 10090347 | |
| 1803252005 |
Nearby Schools
| NAME: | DISTRICT: | DISTANCE: | |
|---|---|---|---|
|
Grade School
South Elementary School |
47 | — | |
|
Middle School
Richard F Bernotas Middle School |
47 | Not in DB | |
|
High School
Crystal Lake Central High School |
155 | Not in DB | |
Property History
| DATE: | EVENT: | PRICE: | SOURCE: |
|---|---|---|---|
| 10 Apr, 2019 | Sold | $539,000 | MRED MLS |
| 4 Jan, 2019 | Under contract | $539,000 | MRED MLS |
| — | Last price change | $559,900 | MRED MLS |
| 21 Sep, 2018 | Listed for sale | $569,900 | MRED MLS |
| 12 Feb, 2024 | Sold | $675,000 | MRED MLS |
| 15 Dec, 2023 | Under contract | $699,000 | MRED MLS |
| 19 Oct, 2023 | Listed for sale | $699,000 | MRED MLS |
Room Specifics
Total Bedrooms: 4
Bedrooms Above Ground: 4
Bedrooms Below Ground: 0
Dimensions: —
Floor Type: Carpet
Dimensions: —
Floor Type: Carpet
Dimensions: —
Floor Type: Carpet
Full Bathrooms: 4
Bathroom Amenities: Double Sink
Bathroom in Basement: 0
Rooms: Study,Sitting Room,Play Room
Basement Description: Unfinished
Other Specifics
| 3 | |
| Concrete Perimeter | |
| Asphalt | |
| Porch | |
| — | |
| 142X171X126X169 | |
| Unfinished | |
| Full | |
| Hardwood Floors, First Floor Laundry | |
| Microwave, Dishwasher, Disposal, Cooktop, Built-In Oven | |
| Not in DB | |
| — | |
| — | |
| — | |
| Gas Log |
Tax History
| Year | Property Taxes |
|---|---|
| 2024 | $17,651 |
Contact Agent
Nearby Similar Homes
Nearby Sold Comparables
Contact Agent
Listing Provided By
Southwestern Real Estate, Inc.











