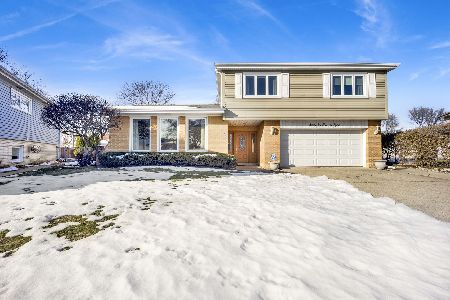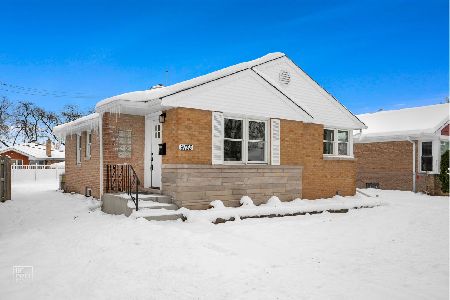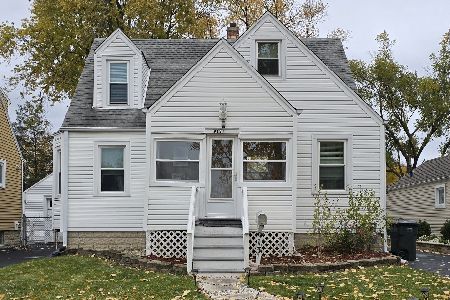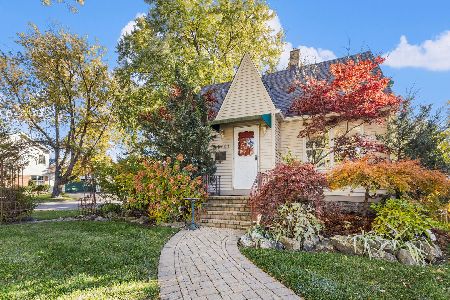6536 Eldorado Drive, Morton Grove, Illinois 60053
$420,000
|
Sold
|
|
| Status: | Closed |
| Sqft: | 0 |
| Cost/Sqft: | — |
| Beds: | 3 |
| Baths: | 3 |
| Year Built: | 1958 |
| Property Taxes: | $10,556 |
| Days On Market: | 4942 |
| Lot Size: | 0,00 |
Description
FABULOUS SOLID BRK SPRAWLING RANCH IN ELDORADO ESTATES ON OVER .25 ACRE.UPDATED WITH FINEST MATERIALS+METICULOUSLY MAINTAINED.NEWER HI-END WINDOWS. 2 FP'S.HUGE KIT W/CUSTOM CAB,DBL SUBZERO FRIG,DESK,C.T. FLR+FRENCH DOORS TO LARGE DECK.GREAT MF FAM RM W/CATH CEILING OFF KIT.MBR SUITE W/LGE UPDATED BTH W/JACUZZI+SEP SHOWER.UPDATED SOLID OAK INTERIOR DOORS+WOOD TRIM.CUSTOM CLOSETS,UPDATED FIN BSMT W/BR+BTH.WALK TO METRA
Property Specifics
| Single Family | |
| — | |
| Ranch | |
| 1958 | |
| Full | |
| RANCH | |
| No | |
| — |
| Cook | |
| — | |
| 0 / Not Applicable | |
| None | |
| Lake Michigan | |
| Public Sewer | |
| 08126488 | |
| 10182130030000 |
Nearby Schools
| NAME: | DISTRICT: | DISTANCE: | |
|---|---|---|---|
|
Grade School
Hynes Elementary School |
67 | — | |
|
Middle School
Golf Middle School |
67 | Not in DB | |
|
High School
Niles North High School |
219 | Not in DB | |
Property History
| DATE: | EVENT: | PRICE: | SOURCE: |
|---|---|---|---|
| 29 Apr, 2013 | Sold | $420,000 | MRED MLS |
| 25 Feb, 2013 | Under contract | $439,000 | MRED MLS |
| — | Last price change | $459,000 | MRED MLS |
| 30 Jul, 2012 | Listed for sale | $499,000 | MRED MLS |
| 1 Feb, 2017 | Sold | $459,000 | MRED MLS |
| 22 Nov, 2016 | Under contract | $469,000 | MRED MLS |
| — | Last price change | $499,000 | MRED MLS |
| 26 Sep, 2016 | Listed for sale | $499,000 | MRED MLS |
Room Specifics
Total Bedrooms: 4
Bedrooms Above Ground: 3
Bedrooms Below Ground: 1
Dimensions: —
Floor Type: Carpet
Dimensions: —
Floor Type: Carpet
Dimensions: —
Floor Type: Vinyl
Full Bathrooms: 3
Bathroom Amenities: Whirlpool,Separate Shower
Bathroom in Basement: 1
Rooms: Bonus Room,Deck,Foyer,Recreation Room,Storage,Workshop
Basement Description: Finished
Other Specifics
| 2 | |
| Concrete Perimeter | |
| Concrete | |
| Deck, Storms/Screens | |
| Fenced Yard,Landscaped,Park Adjacent | |
| 67.50 X 202.77 X 211 X 111 | |
| Full | |
| Full | |
| Hardwood Floors, First Floor Bedroom, In-Law Arrangement, First Floor Full Bath | |
| Double Oven, Dishwasher, High End Refrigerator, Washer, Dryer, Disposal | |
| Not in DB | |
| Pool, Horse-Riding Area, Horse-Riding Trails, Sidewalks, Street Paved | |
| — | |
| — | |
| Wood Burning |
Tax History
| Year | Property Taxes |
|---|---|
| 2013 | $10,556 |
| 2017 | $11,693 |
Contact Agent
Nearby Similar Homes
Nearby Sold Comparables
Contact Agent
Listing Provided By
Century 21 Marino, Inc.










