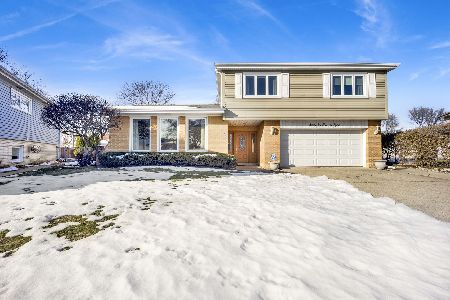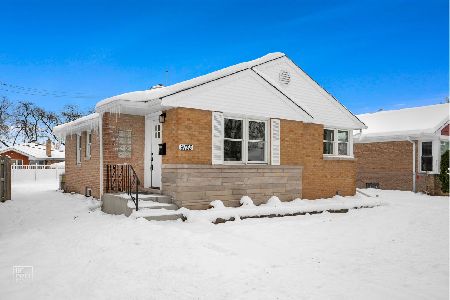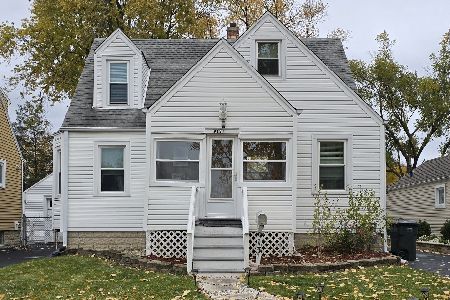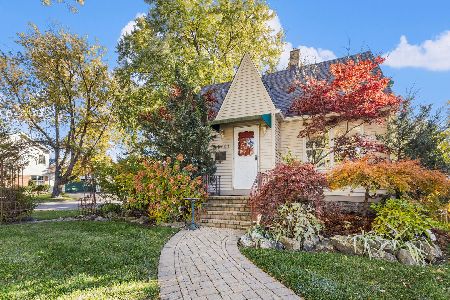6536 Eldorado Drive, Morton Grove, Illinois 60053
$459,000
|
Sold
|
|
| Status: | Closed |
| Sqft: | 2,198 |
| Cost/Sqft: | $213 |
| Beds: | 3 |
| Baths: | 3 |
| Year Built: | 1956 |
| Property Taxes: | $11,693 |
| Days On Market: | 3423 |
| Lot Size: | 0,27 |
Description
SPACIOUS 4 BEDROOM / 2 BATH BRICK RANCH STEPS FROM PALMA LANE PARK! The warm and inviting Living Room with fireplace focal point welcomes you into this charming home with formal Dining room and fabulous large Kitchen w/SubZero and double oven and plenty of table space that flows into the grand Family room with vaulted ceiling and wall of windows to let is loads of light, and french doors to deck with natural gas grill and super sized fenced yard with storage shed. 3 large Bedrooms on main floor including Master Suite with spa-like master Bath w/ separate shower and whirlpool. Full finished basement features huge Rec Room with second fireplace, 4th Bedroom, updated full Bath, large Laundry room and tons of storage. 2 car attached garage with more storage. Hardwood floors thru most, closet organizers and more. Great location near shopping, transportation and in award winning school districts... Welcome home!
Property Specifics
| Single Family | |
| — | |
| Ranch | |
| 1956 | |
| Full | |
| RANCH | |
| No | |
| 0.27 |
| Cook | |
| — | |
| 0 / Not Applicable | |
| None | |
| Lake Michigan | |
| Public Sewer | |
| 09351730 | |
| 10182130030000 |
Nearby Schools
| NAME: | DISTRICT: | DISTANCE: | |
|---|---|---|---|
|
Grade School
Hynes Elementary School |
67 | — | |
|
Middle School
Golf Middle School |
67 | Not in DB | |
|
High School
Niles North High School |
219 | Not in DB | |
Property History
| DATE: | EVENT: | PRICE: | SOURCE: |
|---|---|---|---|
| 29 Apr, 2013 | Sold | $420,000 | MRED MLS |
| 25 Feb, 2013 | Under contract | $439,000 | MRED MLS |
| — | Last price change | $459,000 | MRED MLS |
| 30 Jul, 2012 | Listed for sale | $499,000 | MRED MLS |
| 1 Feb, 2017 | Sold | $459,000 | MRED MLS |
| 22 Nov, 2016 | Under contract | $469,000 | MRED MLS |
| — | Last price change | $499,000 | MRED MLS |
| 26 Sep, 2016 | Listed for sale | $499,000 | MRED MLS |
Room Specifics
Total Bedrooms: 4
Bedrooms Above Ground: 3
Bedrooms Below Ground: 1
Dimensions: —
Floor Type: Hardwood
Dimensions: —
Floor Type: Hardwood
Dimensions: —
Floor Type: Vinyl
Full Bathrooms: 3
Bathroom Amenities: Whirlpool,Separate Shower
Bathroom in Basement: 1
Rooms: Bonus Room,Deck,Foyer,Recreation Room,Storage,Workshop
Basement Description: Finished
Other Specifics
| 2 | |
| Concrete Perimeter | |
| Concrete | |
| Deck, Storms/Screens | |
| Fenced Yard,Landscaped,Park Adjacent | |
| 67.50 X 202.77 X 211 X 111 | |
| Full | |
| Full | |
| Vaulted/Cathedral Ceilings, Bar-Dry, Hardwood Floors, First Floor Bedroom, First Floor Full Bath | |
| Double Oven, Microwave, Dishwasher, High End Refrigerator, Washer, Dryer | |
| Not in DB | |
| Pool, Horse-Riding Area, Horse-Riding Trails, Sidewalks, Street Paved | |
| — | |
| — | |
| Wood Burning |
Tax History
| Year | Property Taxes |
|---|---|
| 2013 | $10,556 |
| 2017 | $11,693 |
Contact Agent
Nearby Similar Homes
Nearby Sold Comparables
Contact Agent
Listing Provided By
Berkshire Hathaway HomeServices KoenigRubloff










