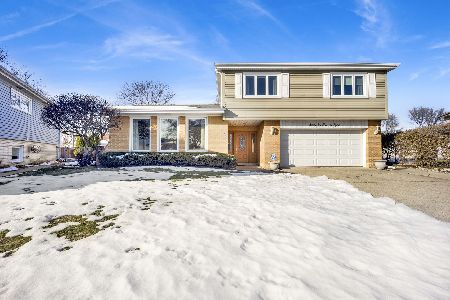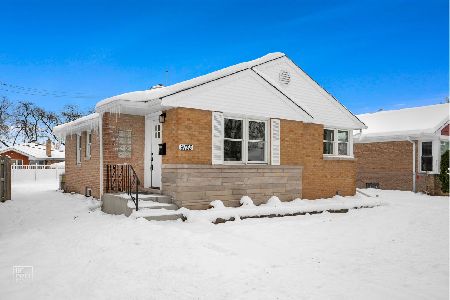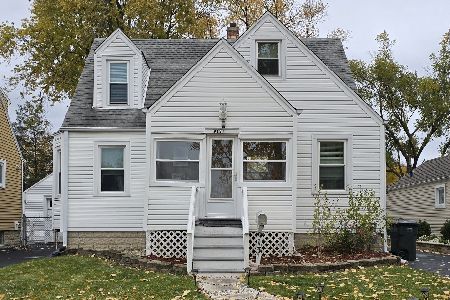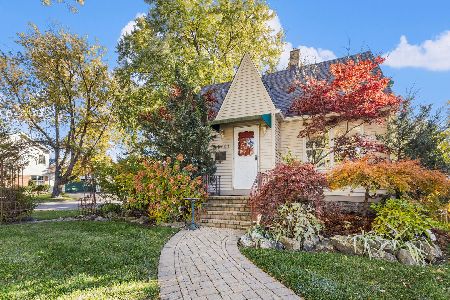6542 Eldorado Drive, Morton Grove, Illinois 60053
$455,000
|
Sold
|
|
| Status: | Closed |
| Sqft: | 3,600 |
| Cost/Sqft: | $133 |
| Beds: | 3 |
| Baths: | 3 |
| Year Built: | 1955 |
| Property Taxes: | $10,643 |
| Days On Market: | 3552 |
| Lot Size: | 0,00 |
Description
Happ built sprawling brick Ranch located in one of the most sought after neighborhood "Eldorado Estates"! Entertainment size living & dining rooms w/gas fireplace. Walls removed to create an open kitchen, center island/breakfast bar, eat in area, full pantry, 42" cabinets, Granite counters, SS appliances & laundry. 2 full baths on main level, 1 bath updated, 2nd bath brand new(except corian shower). Gleaming hardwood floors, just freshly painted & new 6 panel doors. Finished basement family rm (29x26) w/wood laminate floors, stone woodburning fireplace, 4th bedroom, full bath, laundry, utility + storage rooms. 3 season room w/heater leads to stamped concrete patio. Completely fenced in backyard also has a pet fence & dog run area, above ground pool & loft shed. Yard has been professionally landscaped, new concrete driveway, sidewalk & front porch. Other upgrades include hot water heater, windows, furnace, central air & electric. 3 car att garage, direct entry, bessler stairs to attic.
Property Specifics
| Single Family | |
| — | |
| Ranch | |
| 1955 | |
| Full | |
| RANCH | |
| No | |
| — |
| Cook | |
| — | |
| 0 / Not Applicable | |
| None | |
| Lake Michigan,Public | |
| Public Sewer | |
| 09233104 | |
| 10182130020000 |
Nearby Schools
| NAME: | DISTRICT: | DISTANCE: | |
|---|---|---|---|
|
Grade School
Hynes Elementary School |
67 | — | |
|
Middle School
Golf Middle School |
67 | Not in DB | |
|
High School
Niles North High School |
219 | Not in DB | |
Property History
| DATE: | EVENT: | PRICE: | SOURCE: |
|---|---|---|---|
| 15 Jul, 2016 | Sold | $455,000 | MRED MLS |
| 24 May, 2016 | Under contract | $479,999 | MRED MLS |
| 20 May, 2016 | Listed for sale | $479,999 | MRED MLS |
Room Specifics
Total Bedrooms: 4
Bedrooms Above Ground: 3
Bedrooms Below Ground: 1
Dimensions: —
Floor Type: Hardwood
Dimensions: —
Floor Type: Hardwood
Dimensions: —
Floor Type: Wood Laminate
Full Bathrooms: 3
Bathroom Amenities: Separate Shower
Bathroom in Basement: 1
Rooms: Foyer,Heated Sun Room,Utility Room-Lower Level
Basement Description: Finished
Other Specifics
| 3 | |
| Concrete Perimeter | |
| Concrete | |
| Patio, Porch, Stamped Concrete Patio, Above Ground Pool | |
| Cul-De-Sac,Fenced Yard,Park Adjacent | |
| 65 X 134 X 155 X 202 | |
| Dormer,Pull Down Stair | |
| None | |
| Hardwood Floors, Wood Laminate Floors, First Floor Bedroom, First Floor Laundry, First Floor Full Bath | |
| Range, Microwave, Dishwasher, Refrigerator, Washer, Dryer, Disposal, Trash Compactor | |
| Not in DB | |
| Pool, Tennis Courts, Horse-Riding Trails, Sidewalks, Street Paved | |
| — | |
| — | |
| Wood Burning, Gas Log, Gas Starter |
Tax History
| Year | Property Taxes |
|---|---|
| 2016 | $10,643 |
Contact Agent
Nearby Similar Homes
Nearby Sold Comparables
Contact Agent
Listing Provided By
Century 21 Marino, Inc.










