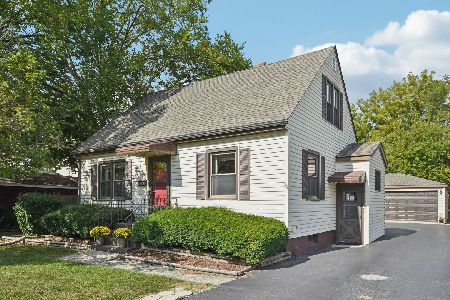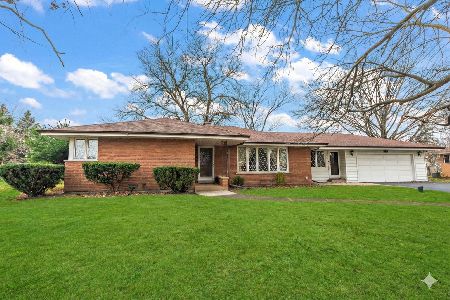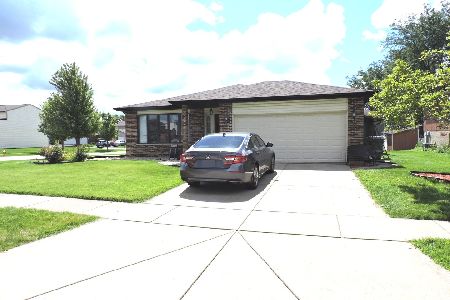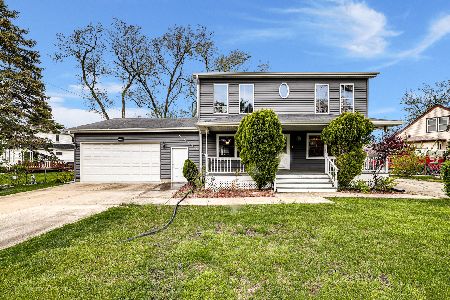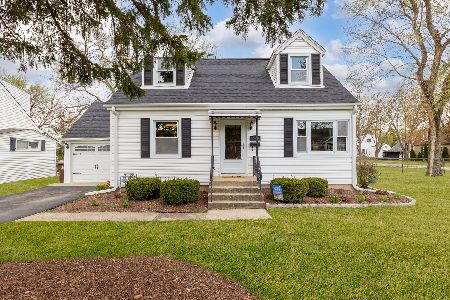6550 Ravinia Drive, Tinley Park, Illinois 60477
$234,900
|
Sold
|
|
| Status: | Closed |
| Sqft: | 1,500 |
| Cost/Sqft: | $157 |
| Beds: | 3 |
| Baths: | 2 |
| Year Built: | 1950 |
| Property Taxes: | $5,059 |
| Days On Market: | 2438 |
| Lot Size: | 0,21 |
Description
HIGHEST AND BEST OFFER BY 05-25-19 @ 6pm. Parkside Subdivisions finest. Oversized and expanded cape cod offering 3+ bedrooms, 2 full bathrooms, a 2-1/2 car oversized garage and a breathtaking front porch that's 28x10 and perfect for relaxing evenings. The main level offers a spacious kitchen/dining room with newer SS appliances and loads of cabinet/counter space. The living room, dining room and den have beautiful hardwood flooring. The den can be turned back into a main level bedroom if desired, (something that many have done in this model). Full dormered upper level offers 3 generous size bedrooms and the 2nd full bathroom. The full unfinished basement has white painted walls and gray painted flooring, perfect for the kids playroom/rec room. There is a spacious laundry/utility room and additional space dedicated for storage! A few of the features include: cement driveway, newer windows, high efficiency furnace, white 6-panel doors, fenced yard. 220v and a gas line in garage!
Property Specifics
| Single Family | |
| — | |
| Cape Cod | |
| 1950 | |
| Full | |
| OVERSIZED CAPE COD | |
| No | |
| 0.21 |
| Cook | |
| Parkside | |
| 0 / Not Applicable | |
| None | |
| Lake Michigan | |
| Public Sewer, Sewer-Storm | |
| 10390784 | |
| 28302090320000 |
Property History
| DATE: | EVENT: | PRICE: | SOURCE: |
|---|---|---|---|
| 3 Jul, 2019 | Sold | $234,900 | MRED MLS |
| 26 May, 2019 | Under contract | $234,900 | MRED MLS |
| 23 May, 2019 | Listed for sale | $234,900 | MRED MLS |
Room Specifics
Total Bedrooms: 3
Bedrooms Above Ground: 3
Bedrooms Below Ground: 0
Dimensions: —
Floor Type: Wood Laminate
Dimensions: —
Floor Type: Wood Laminate
Full Bathrooms: 2
Bathroom Amenities: —
Bathroom in Basement: 0
Rooms: Bonus Room,Play Room,Storage,Den
Basement Description: Unfinished
Other Specifics
| 2.5 | |
| — | |
| Concrete | |
| Patio, Porch, Storms/Screens, Fire Pit | |
| Fenced Yard,Landscaped,Mature Trees | |
| 85X130X95X89 | |
| — | |
| None | |
| Hardwood Floors, First Floor Full Bath | |
| Range, Microwave, Dishwasher, Refrigerator, Washer, Dryer, Stainless Steel Appliance(s) | |
| Not in DB | |
| — | |
| — | |
| — | |
| — |
Tax History
| Year | Property Taxes |
|---|---|
| 2019 | $5,059 |
Contact Agent
Nearby Similar Homes
Nearby Sold Comparables
Contact Agent
Listing Provided By
Century 21 Affiliated

