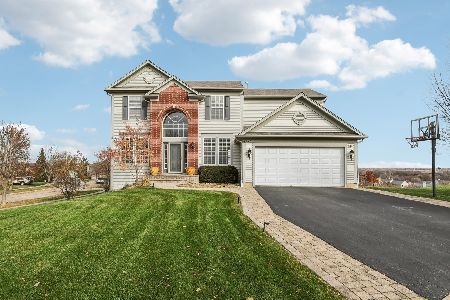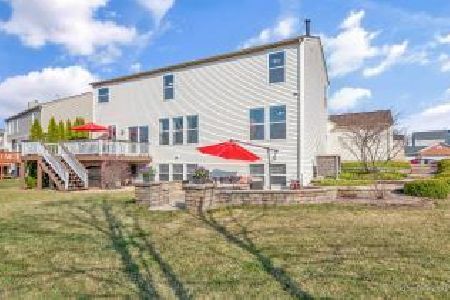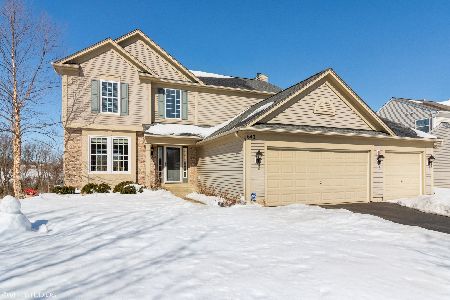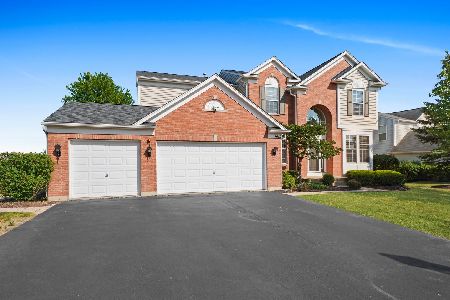654 Huntington Boulevard, West Dundee, Illinois 60118
$300,000
|
Sold
|
|
| Status: | Closed |
| Sqft: | 2,304 |
| Cost/Sqft: | $137 |
| Beds: | 4 |
| Baths: | 4 |
| Year Built: | 2004 |
| Property Taxes: | $8,751 |
| Days On Market: | 3748 |
| Lot Size: | 0,00 |
Description
This list topper has beautiful views and a prime lot, overlooking wetlands and nature preserve, in much desired Carrington Reserve. This home offers over 2900 square feet of finished living space, including the custom English basement with ample storage; a wet bar; great rec space; a full bath and a fifth bedroom or 2nd office. Other features include: 9 foot first floor ceilings; first floor office; beautiful kitchen with custom cherry cabinetry with pull-out shelves and a center island; spacious master suite with vaulted ceiling, walk-in closet & luxury bath with dual sinks, soaking tub, separate shower and water closet. Outside, you will find the gorgeous hardscape featuring a lighted paver walkway and patio with knee walls in the professionally landscaped yard; an attached 3-car insulated garage, and so much more. Don't miss out. This is truly a great place to call home!
Property Specifics
| Single Family | |
| — | |
| — | |
| 2004 | |
| Full,English | |
| DORCHESTER | |
| No | |
| — |
| Kane | |
| Carrington Reserve | |
| 40 / Monthly | |
| Insurance,Other | |
| Public | |
| Public Sewer | |
| 09037317 | |
| 0320352002 |
Nearby Schools
| NAME: | DISTRICT: | DISTANCE: | |
|---|---|---|---|
|
Grade School
Sleepy Hollow Elementary School |
300 | — | |
|
Middle School
Dundee Middle School |
300 | Not in DB | |
|
High School
Dundee-crown High School |
300 | Not in DB | |
Property History
| DATE: | EVENT: | PRICE: | SOURCE: |
|---|---|---|---|
| 2 Dec, 2015 | Sold | $300,000 | MRED MLS |
| 7 Oct, 2015 | Under contract | $315,000 | MRED MLS |
| 12 Sep, 2015 | Listed for sale | $315,000 | MRED MLS |
| 1 Jun, 2021 | Sold | $380,000 | MRED MLS |
| 21 Apr, 2021 | Under contract | $359,900 | MRED MLS |
| 8 Apr, 2021 | Listed for sale | $359,900 | MRED MLS |
Room Specifics
Total Bedrooms: 5
Bedrooms Above Ground: 4
Bedrooms Below Ground: 1
Dimensions: —
Floor Type: Carpet
Dimensions: —
Floor Type: Carpet
Dimensions: —
Floor Type: Carpet
Dimensions: —
Floor Type: —
Full Bathrooms: 4
Bathroom Amenities: Separate Shower,Double Sink,Soaking Tub
Bathroom in Basement: 1
Rooms: Bedroom 5,Foyer,Office,Recreation Room
Basement Description: Finished
Other Specifics
| 3 | |
| Concrete Perimeter | |
| Asphalt | |
| Deck, Brick Paver Patio | |
| Nature Preserve Adjacent,Landscaped | |
| 74X123X88X124 | |
| Unfinished | |
| Full | |
| Vaulted/Cathedral Ceilings, Bar-Wet, Hardwood Floors, First Floor Laundry | |
| Range, Microwave, Dishwasher, Refrigerator, Washer, Dryer | |
| Not in DB | |
| Sidewalks, Street Lights, Street Paved | |
| — | |
| — | |
| — |
Tax History
| Year | Property Taxes |
|---|---|
| 2015 | $8,751 |
| 2021 | $9,979 |
Contact Agent
Nearby Similar Homes
Nearby Sold Comparables
Contact Agent
Listing Provided By
Coldwell Banker Residential










