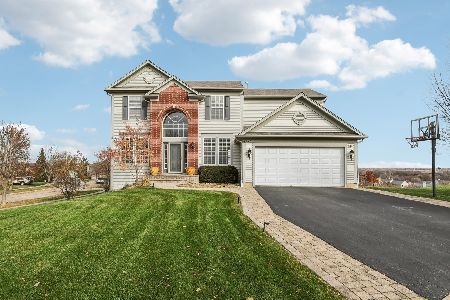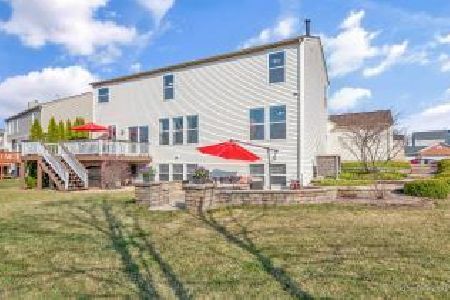663 Huntington Boulevard, West Dundee, Illinois 60118
$421,000
|
Sold
|
|
| Status: | Closed |
| Sqft: | 3,250 |
| Cost/Sqft: | $123 |
| Beds: | 5 |
| Baths: | 3 |
| Year Built: | 2004 |
| Property Taxes: | $9,640 |
| Days On Market: | 1637 |
| Lot Size: | 0,25 |
Description
663 Huntington Dr offers a massive & sprawling floor plan and boasts 5 bedrooms, two levels of outdoor space, soaring ceilings, an abundance of windows / natural light, premium oak flooring throughout, a fantastic kitchen w/ stainless steel appliances, endless storage & walk in pantry that opens up to your massive balcony, a perfect family room w/ beautiful fireplace that is perfect for entertaining & company, a first floor laundry room / wet room w/ custom built in storage, a heated three car garage w/ custom epoxy floors, a first floor bedroom that is perfect for an office, den, or in law suite, a second level w/ 4 total generous bedrooms that offer terrific closet space & storage, a sprawling primary bedroom w/ a massive walk in closet, a dream sized primary bathroom that offers a separate shower / tub, & vanity, the perfect walk out basement that opens up onto your custom patio w/ gorgeous brick pavers & features a wet bar, pool table, putting green, additional bedroom, & endless storage! 663 Huntington is situated on an oversized lot and backs up to a wooded & tranquil nature preserve that offers endless privacy & relaxation! A highly sought after location that is just moments to I90, Randall Rd, shopping, restaurants, bars, excellent schooling, & the best of what the area has to offer!! This will not last, make it yours today! *
Property Specifics
| Single Family | |
| — | |
| Contemporary | |
| 2004 | |
| Full,Walkout | |
| WILSHIRE | |
| No | |
| 0.25 |
| Kane | |
| Carrington Reserve | |
| 48 / Monthly | |
| Insurance | |
| Public | |
| Public Sewer | |
| 11133248 | |
| 0320378006 |
Nearby Schools
| NAME: | DISTRICT: | DISTANCE: | |
|---|---|---|---|
|
Grade School
Sleepy Hollow Elementary School |
300 | — | |
|
Middle School
Dundee Middle School |
300 | Not in DB | |
|
High School
Dundee-crown High School |
300 | Not in DB | |
Property History
| DATE: | EVENT: | PRICE: | SOURCE: |
|---|---|---|---|
| 28 Sep, 2009 | Sold | $375,000 | MRED MLS |
| 7 Aug, 2009 | Under contract | $389,000 | MRED MLS |
| 8 May, 2009 | Listed for sale | $389,000 | MRED MLS |
| 2 Aug, 2021 | Sold | $421,000 | MRED MLS |
| 10 Jul, 2021 | Under contract | $399,995 | MRED MLS |
| 23 Jun, 2021 | Listed for sale | $399,995 | MRED MLS |
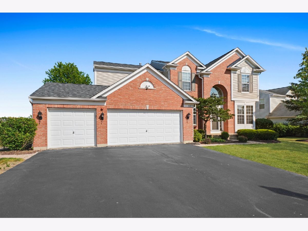
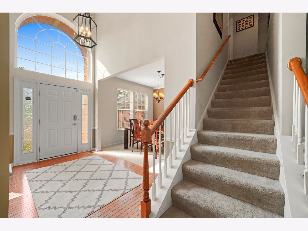
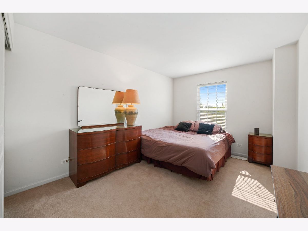
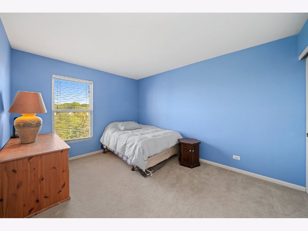
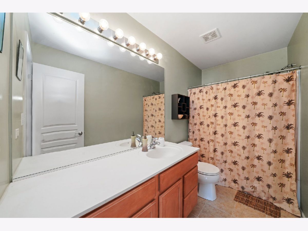
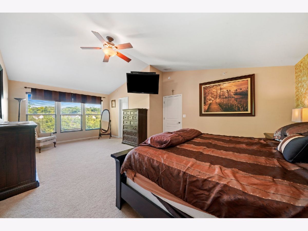
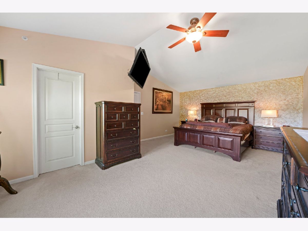
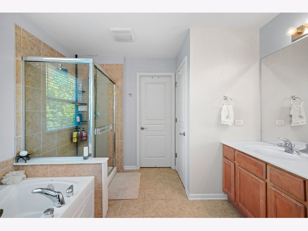
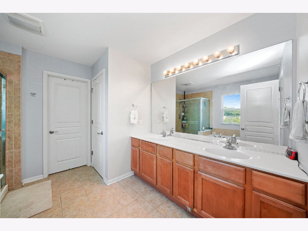
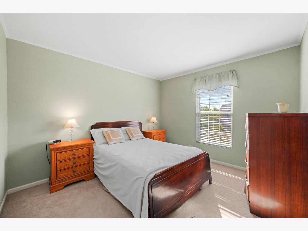
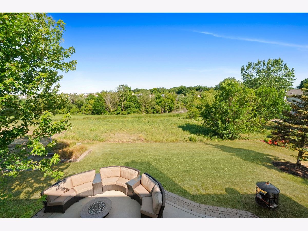
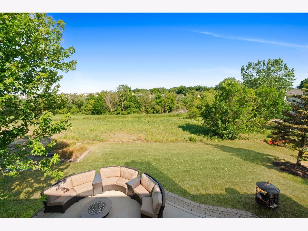
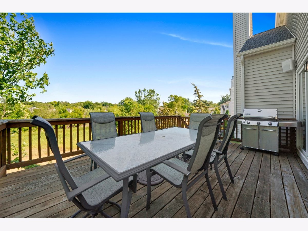
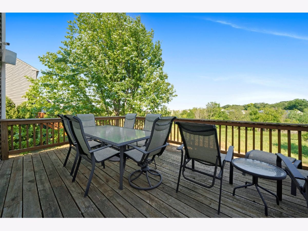
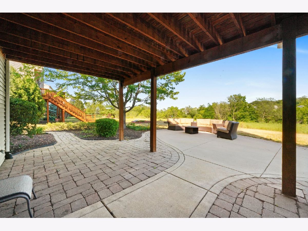
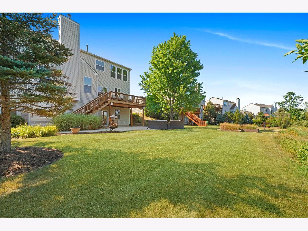
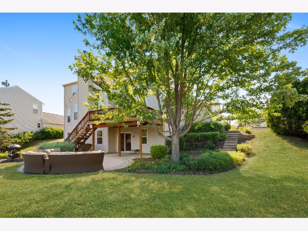
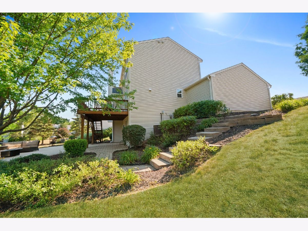
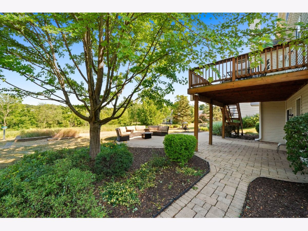
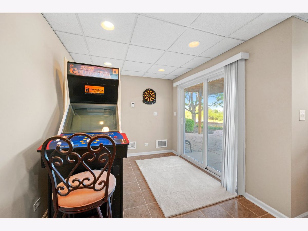
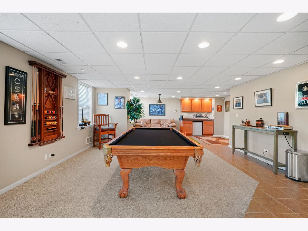
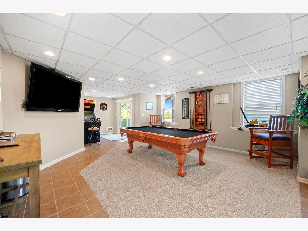
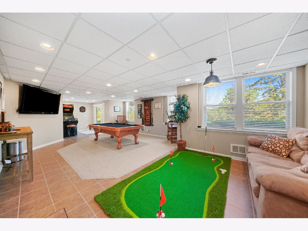
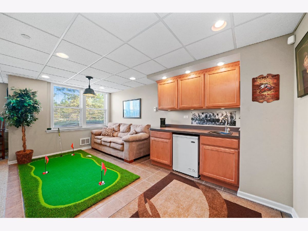
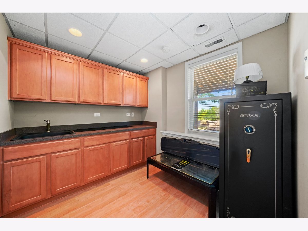
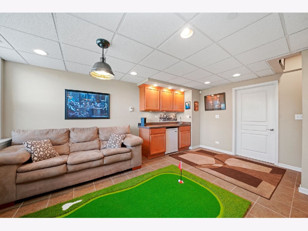
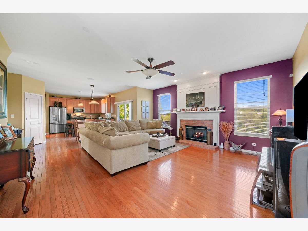
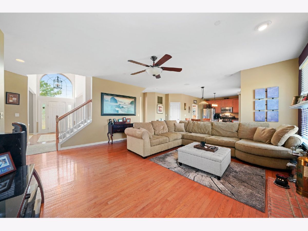
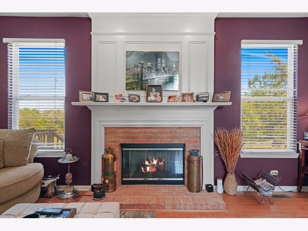
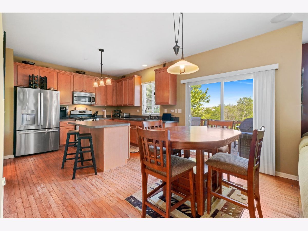
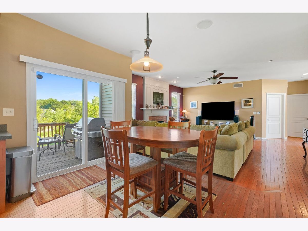
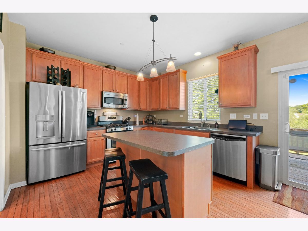
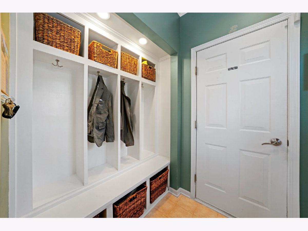
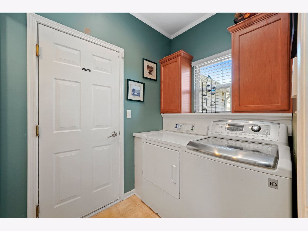
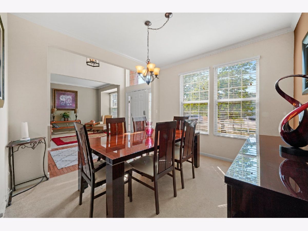
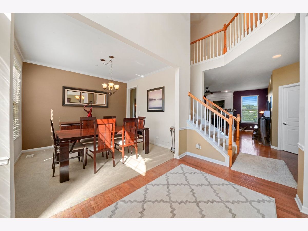
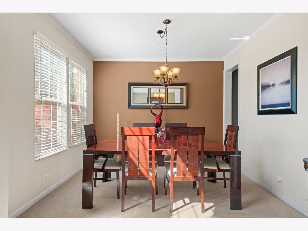
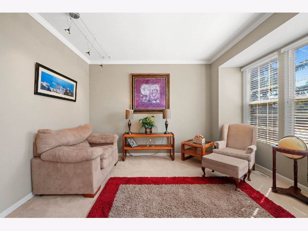
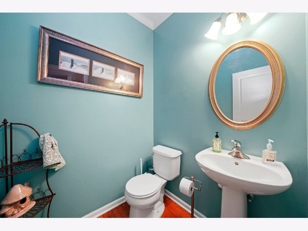
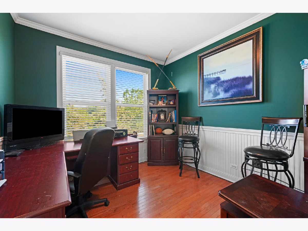
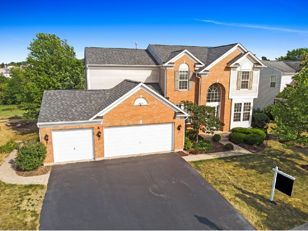
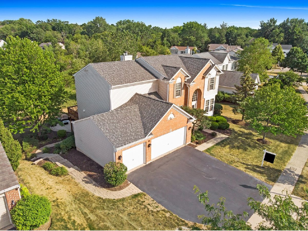
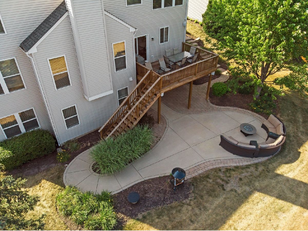
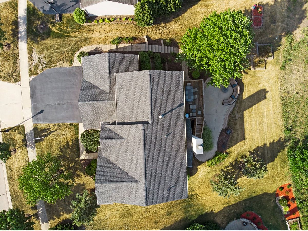
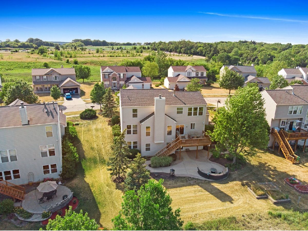
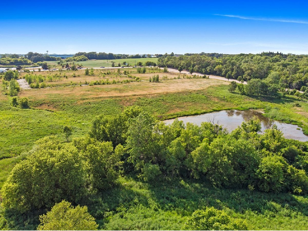
Room Specifics
Total Bedrooms: 5
Bedrooms Above Ground: 5
Bedrooms Below Ground: 0
Dimensions: —
Floor Type: Carpet
Dimensions: —
Floor Type: Carpet
Dimensions: —
Floor Type: Carpet
Dimensions: —
Floor Type: —
Full Bathrooms: 3
Bathroom Amenities: Whirlpool,Separate Shower,Double Sink
Bathroom in Basement: 0
Rooms: Den,Breakfast Room,Recreation Room,Bedroom 5
Basement Description: Finished
Other Specifics
| 3 | |
| Concrete Perimeter | |
| Asphalt | |
| Deck, Patio, Brick Paver Patio | |
| Cul-De-Sac,Forest Preserve Adjacent,Landscaped | |
| 72.7X121.4X22.7X53.5X21.7X | |
| Full,Unfinished | |
| Full | |
| Vaulted/Cathedral Ceilings, Bar-Wet | |
| Range, Microwave, Dishwasher, Refrigerator, Washer, Dryer, Disposal, Stainless Steel Appliance(s) | |
| Not in DB | |
| Park, Curbs, Sidewalks, Street Lights, Street Paved | |
| — | |
| — | |
| Wood Burning, Gas Log, Gas Starter |
Tax History
| Year | Property Taxes |
|---|---|
| 2009 | $8,510 |
| 2021 | $9,640 |
Contact Agent
Nearby Similar Homes
Nearby Sold Comparables
Contact Agent
Listing Provided By
Compass




