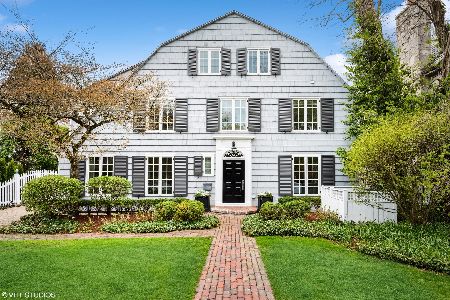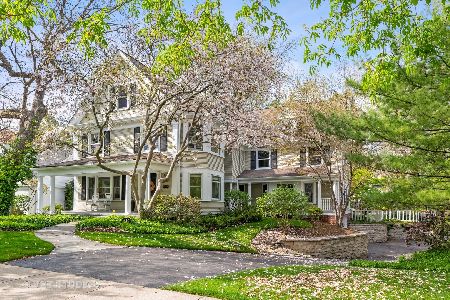654 Pine Street, Winnetka, Illinois 60093
$1,950,000
|
Sold
|
|
| Status: | Closed |
| Sqft: | 4,185 |
| Cost/Sqft: | $477 |
| Beds: | 4 |
| Baths: | 5 |
| Year Built: | 2007 |
| Property Taxes: | $43,228 |
| Days On Market: | 5814 |
| Lot Size: | 0,00 |
Description
Incomparable construction in an unparalleled location. Inspired by French Eclectic architecture, this incredible stone and slate residence is elegantly appointed and beautifully proportioned throughout. Located just blocks from Lake Michigan. Features include 10' ceilings, walnut hardwood floors, fine millwork, chef's kitchen, & finished LL with pub kitchen, media room, 5th bedroom, full bath w/ steam shower & sauna.
Property Specifics
| Single Family | |
| — | |
| — | |
| 2007 | |
| Full | |
| — | |
| No | |
| — |
| Cook | |
| — | |
| 0 / Not Applicable | |
| None | |
| Lake Michigan | |
| Public Sewer | |
| 07443102 | |
| 05211020200000 |
Nearby Schools
| NAME: | DISTRICT: | DISTANCE: | |
|---|---|---|---|
|
Grade School
Greeley Elementary School |
36 | — | |
|
Middle School
Carleton W Washburne School |
36 | Not in DB | |
|
High School
New Trier Twp H.s. Northfield/wi |
203 | Not in DB | |
Property History
| DATE: | EVENT: | PRICE: | SOURCE: |
|---|---|---|---|
| 23 Apr, 2008 | Sold | $1,926,000 | MRED MLS |
| 8 Apr, 2008 | Under contract | $2,395,000 | MRED MLS |
| 10 Mar, 2008 | Listed for sale | $2,395,000 | MRED MLS |
| 16 Aug, 2010 | Sold | $1,950,000 | MRED MLS |
| 4 May, 2010 | Under contract | $1,995,000 | MRED MLS |
| — | Last price change | $2,450,000 | MRED MLS |
| 15 Feb, 2010 | Listed for sale | $2,450,000 | MRED MLS |
| 20 May, 2014 | Sold | $2,275,000 | MRED MLS |
| 7 Apr, 2014 | Under contract | $2,445,000 | MRED MLS |
| 3 Feb, 2014 | Listed for sale | $2,445,000 | MRED MLS |
Room Specifics
Total Bedrooms: 5
Bedrooms Above Ground: 4
Bedrooms Below Ground: 1
Dimensions: —
Floor Type: Hardwood
Dimensions: —
Floor Type: Hardwood
Dimensions: —
Floor Type: Hardwood
Dimensions: —
Floor Type: —
Full Bathrooms: 5
Bathroom Amenities: Whirlpool,Separate Shower,Steam Shower,Double Sink
Bathroom in Basement: 1
Rooms: Kitchen,Bonus Room,Bedroom 5,Breakfast Room,Exercise Room,Great Room,Library,Sun Room,Utility Room-2nd Floor
Basement Description: Finished
Other Specifics
| 2 | |
| — | |
| Brick,Concrete | |
| Patio | |
| Landscaped | |
| 65X188 | |
| — | |
| Full | |
| Vaulted/Cathedral Ceilings | |
| Double Oven, Range, Microwave, Dishwasher, Refrigerator, Bar Fridge, Washer, Dryer, Disposal | |
| Not in DB | |
| Sidewalks, Street Lights, Street Paved | |
| — | |
| — | |
| Wood Burning, Gas Starter |
Tax History
| Year | Property Taxes |
|---|---|
| 2010 | $43,228 |
| 2014 | $30,220 |
Contact Agent
Nearby Similar Homes
Nearby Sold Comparables
Contact Agent
Listing Provided By
Coldwell Banker Residential







