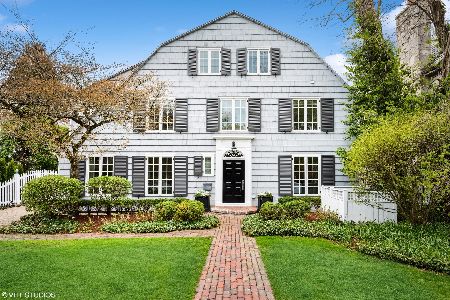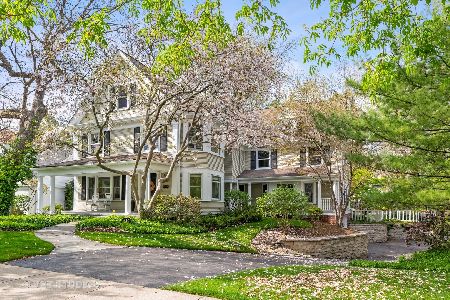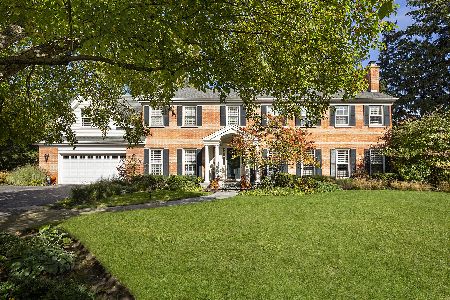654 Pine Street, Winnetka, Illinois 60093
$2,275,000
|
Sold
|
|
| Status: | Closed |
| Sqft: | 4,200 |
| Cost/Sqft: | $582 |
| Beds: | 4 |
| Baths: | 5 |
| Year Built: | 2007 |
| Property Taxes: | $30,220 |
| Days On Market: | 4366 |
| Lot Size: | 0,00 |
Description
Newer home in premiere location presents a rare opportunity. Built w the finest details on a lrg lot near town, train & lake, this home offers a lrg updated kit, private office w fp, walnut floors, radiant heated flrs in all bths & the sunroom & updates throughout. Spa-like master, lrg family bdrms, 2nd fl laundry. LL w rec room, kitchen, fp, exercise studio, & bath with steam shower & dry sauna is special treat.
Property Specifics
| Single Family | |
| — | |
| French Provincial | |
| 2007 | |
| Full | |
| — | |
| No | |
| — |
| Cook | |
| — | |
| 0 / Not Applicable | |
| None | |
| Lake Michigan | |
| Public Sewer | |
| 08528567 | |
| 05211020200000 |
Nearby Schools
| NAME: | DISTRICT: | DISTANCE: | |
|---|---|---|---|
|
Grade School
Greeley Elementary School |
36 | — | |
|
Middle School
The Skokie School |
36 | Not in DB | |
|
High School
New Trier Twp H.s. Northfield/wi |
203 | Not in DB | |
|
Alternate Junior High School
Carleton W Washburne School |
— | Not in DB | |
Property History
| DATE: | EVENT: | PRICE: | SOURCE: |
|---|---|---|---|
| 23 Apr, 2008 | Sold | $1,926,000 | MRED MLS |
| 8 Apr, 2008 | Under contract | $2,395,000 | MRED MLS |
| 10 Mar, 2008 | Listed for sale | $2,395,000 | MRED MLS |
| 16 Aug, 2010 | Sold | $1,950,000 | MRED MLS |
| 4 May, 2010 | Under contract | $1,995,000 | MRED MLS |
| — | Last price change | $2,450,000 | MRED MLS |
| 15 Feb, 2010 | Listed for sale | $2,450,000 | MRED MLS |
| 20 May, 2014 | Sold | $2,275,000 | MRED MLS |
| 7 Apr, 2014 | Under contract | $2,445,000 | MRED MLS |
| 3 Feb, 2014 | Listed for sale | $2,445,000 | MRED MLS |
Room Specifics
Total Bedrooms: 5
Bedrooms Above Ground: 4
Bedrooms Below Ground: 1
Dimensions: —
Floor Type: Hardwood
Dimensions: —
Floor Type: Hardwood
Dimensions: —
Floor Type: Hardwood
Dimensions: —
Floor Type: —
Full Bathrooms: 5
Bathroom Amenities: Whirlpool,Separate Shower,Steam Shower,Double Sink,Double Shower
Bathroom in Basement: 1
Rooms: Foyer,Breakfast Room,Heated Sun Room,Mud Room,Bedroom 5,Kitchen,Recreation Room
Basement Description: Finished
Other Specifics
| 2 | |
| — | |
| — | |
| Patio, Porch | |
| — | |
| 65 X 188 | |
| Pull Down Stair | |
| Full | |
| Vaulted/Cathedral Ceilings, Sauna/Steam Room, Bar-Dry, Hardwood Floors, Heated Floors, Second Floor Laundry | |
| Double Oven, Range, Microwave, Dishwasher, Refrigerator, High End Refrigerator, Freezer, Washer, Dryer, Disposal, Stainless Steel Appliance(s), Wine Refrigerator | |
| Not in DB | |
| Sidewalks, Street Lights, Street Paved | |
| — | |
| — | |
| Wood Burning, Gas Starter |
Tax History
| Year | Property Taxes |
|---|---|
| 2010 | $43,228 |
| 2014 | $30,220 |
Contact Agent
Nearby Similar Homes
Nearby Sold Comparables
Contact Agent
Listing Provided By
Berkshire Hathaway HomeServices KoenigRubloff








