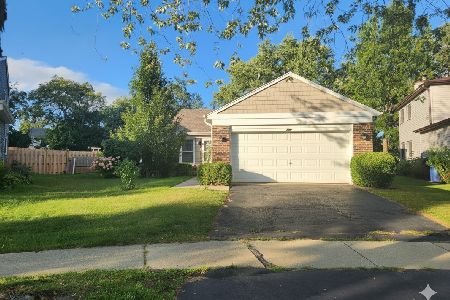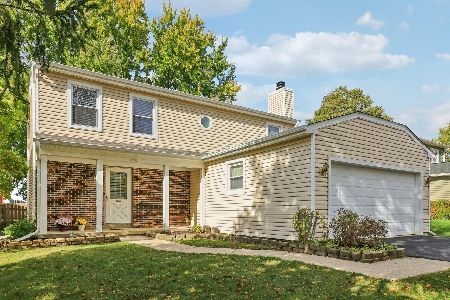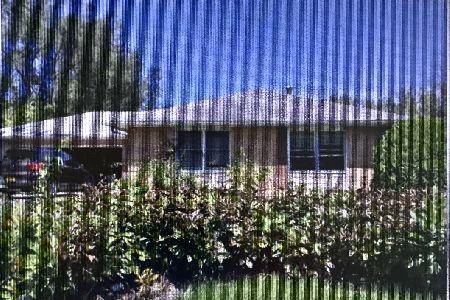634 Williams Way, Vernon Hills, Illinois 60061
$470,000
|
Sold
|
|
| Status: | Closed |
| Sqft: | 3,354 |
| Cost/Sqft: | $142 |
| Beds: | 4 |
| Baths: | 3 |
| Year Built: | 1992 |
| Property Taxes: | $14,683 |
| Days On Market: | 2511 |
| Lot Size: | 0,29 |
Description
Prepare to be impressed! Step inside to see a stunning open foyer that leads to a flowing layout boasting cathedral ceilings and walls of windows which invite the outdoors in. Gorgeous gleaming Birch Hardwood floors throughout most of the first floor. The updated kitchen opens to the family room and features white cabinets, stainless steel appliances, granite counters, custom back splash and a spacious eating area. The family room features a fireplace and has sliding doors overlooking the beautiful and spacious professionally landscaped fenced yard. First floor office and laundry room. Upstairs, you'll find 4 bedrooms, including a large master with vaulted ceilings, spa bath with separate shower and tub, and 2 walk-in closets with organizers. The finished basement has a wonderful recreational room as well as plenty of storage. Close to shopping, schools, and metra. Windows (2013-1018) (Roof /siding/ gutters 2014)
Property Specifics
| Single Family | |
| — | |
| — | |
| 1992 | |
| Full | |
| — | |
| No | |
| 0.29 |
| Lake | |
| Grosse Pointe | |
| 0 / Not Applicable | |
| None | |
| Lake Michigan,Public | |
| Public Sewer | |
| 10339794 | |
| 15081140120000 |
Nearby Schools
| NAME: | DISTRICT: | DISTANCE: | |
|---|---|---|---|
|
Grade School
Hawthorn Elementary School (sout |
73 | — | |
|
Middle School
Hawthorn Middle School South |
73 | Not in DB | |
|
High School
Mundelein Cons High School |
120 | Not in DB | |
Property History
| DATE: | EVENT: | PRICE: | SOURCE: |
|---|---|---|---|
| 26 Feb, 2015 | Sold | $410,000 | MRED MLS |
| 18 Jan, 2015 | Under contract | $434,000 | MRED MLS |
| — | Last price change | $439,000 | MRED MLS |
| 2 Oct, 2014 | Listed for sale | $449,000 | MRED MLS |
| 19 Jun, 2019 | Sold | $470,000 | MRED MLS |
| 18 Apr, 2019 | Under contract | $474,900 | MRED MLS |
| 11 Apr, 2019 | Listed for sale | $474,900 | MRED MLS |
Room Specifics
Total Bedrooms: 4
Bedrooms Above Ground: 4
Bedrooms Below Ground: 0
Dimensions: —
Floor Type: Carpet
Dimensions: —
Floor Type: Carpet
Dimensions: —
Floor Type: Carpet
Full Bathrooms: 3
Bathroom Amenities: Whirlpool,Separate Shower,Double Sink
Bathroom in Basement: 0
Rooms: Eating Area,Foyer,Office,Play Room,Recreation Room,Walk In Closet
Basement Description: Finished
Other Specifics
| 2 | |
| — | |
| Asphalt | |
| Deck, Storms/Screens | |
| — | |
| 55X190X79X180 | |
| — | |
| Full | |
| Vaulted/Cathedral Ceilings, First Floor Laundry | |
| Range, Microwave, Dishwasher, Refrigerator, Washer, Dryer | |
| Not in DB | |
| Street Lights, Street Paved | |
| — | |
| — | |
| Gas Starter |
Tax History
| Year | Property Taxes |
|---|---|
| 2015 | $12,867 |
| 2019 | $14,683 |
Contact Agent
Nearby Similar Homes
Nearby Sold Comparables
Contact Agent
Listing Provided By
Coldwell Banker Residential Brokerage









