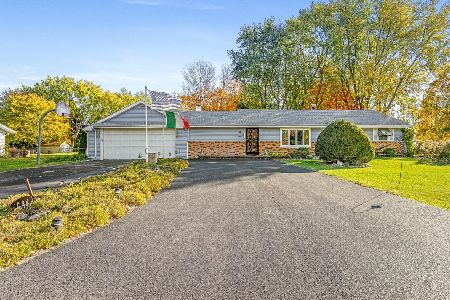6541 Penguin Circle, Rockford, Illinois 61109
$360,000
|
Sold
|
|
| Status: | Closed |
| Sqft: | 4,260 |
| Cost/Sqft: | $82 |
| Beds: | 4 |
| Baths: | 4 |
| Year Built: | 1986 |
| Property Taxes: | $8,917 |
| Days On Market: | 1624 |
| Lot Size: | 1,68 |
Description
THIS STUNNING ALL BRICK 4 BR RANCH BOASTS OVER 4,200 SF FINISHED LIVING SPACE, IS SITUATED ON 1.68 ACRES IN A SECLUDED WOODED AREA, AND HAS A FULL IN-LAW SUITE WITH SECOND KITCHEN IN THE WALKOUT LOWER LEVEL! There is gorgeous Brazilian KOA flooring in the hall, kit, DR, LR & MBR, and white 6 panel doors & trim throughout. A circular drive and 3.5 car heated garage with 10' ceilings welcome you home. Cozy up to the attractive wood burning fireplace on cold nights in the living room that is open to the formal dining room with access to a balcony deck that overlooks the wooded yard. Enjoy cooking in the gourmet kitchen with SS appliances, an island with stool seating space, display cabinets, and a breakfast nook for informal dining with plenty of windows & another door leading to the back deck. The large MBR has a full private bath & access to its own private balcony deck. The fully exposed walkout LL provides another complete living quarters with a HUGE recreation area open to a second full kitchen with island & breakfast bar, and sliders that lead to a lower patio. There is also a fourth bedroom and full bath in the lower level. Lots of storage. Optional first floor laundry with plumbing in the walls. New shed, new roof & gutters 2020, two newly replaced decks, BRs renovated, gun safe in close. Piano, W/D included in sale - basement safe excluded. NOTHING MISSING IN THIS SPECTACULAR HOME!
Property Specifics
| Single Family | |
| — | |
| — | |
| 1986 | |
| Full,Walkout | |
| — | |
| No | |
| 1.68 |
| Winnebago | |
| — | |
| 0 / Not Applicable | |
| None | |
| Private Well | |
| Septic-Private | |
| 11187645 | |
| 1620301007 |
Nearby Schools
| NAME: | DISTRICT: | DISTANCE: | |
|---|---|---|---|
|
Grade School
Arthur Froberg Elementary School |
205 | — | |
|
Middle School
Rockford Envrnmntl Science Acad |
205 | Not in DB | |
|
High School
Jefferson High School |
205 | Not in DB | |
Property History
| DATE: | EVENT: | PRICE: | SOURCE: |
|---|---|---|---|
| 2 Apr, 2012 | Sold | $292,000 | MRED MLS |
| 3 Feb, 2012 | Under contract | $325,000 | MRED MLS |
| 26 Jan, 2012 | Listed for sale | $325,000 | MRED MLS |
| 29 Oct, 2021 | Sold | $360,000 | MRED MLS |
| 13 Aug, 2021 | Under contract | $350,000 | MRED MLS |
| 12 Aug, 2021 | Listed for sale | $350,000 | MRED MLS |
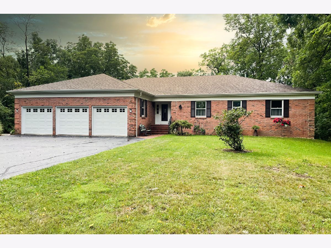
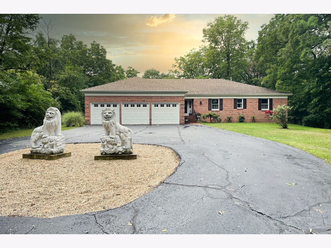
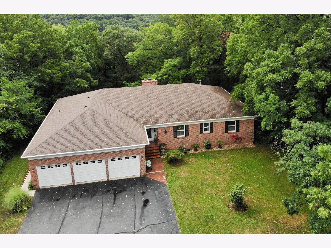
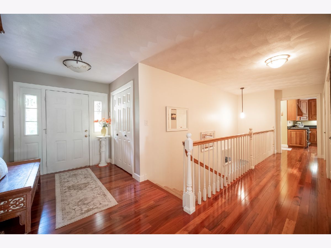
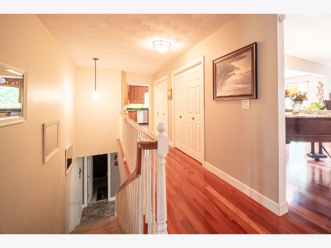
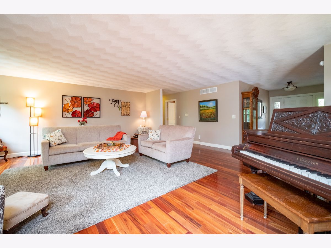
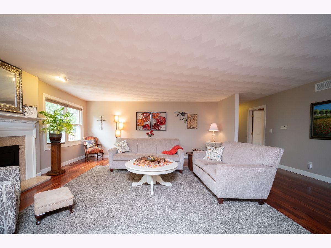
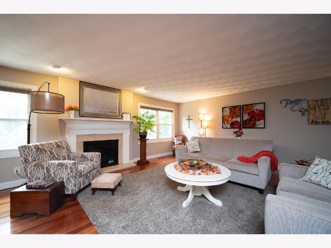
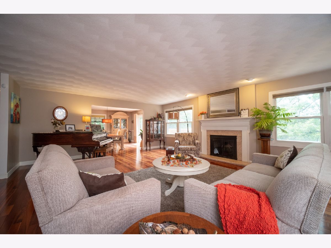
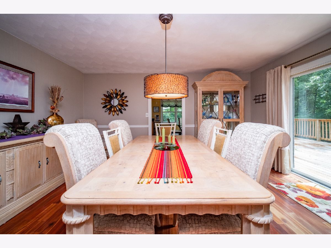
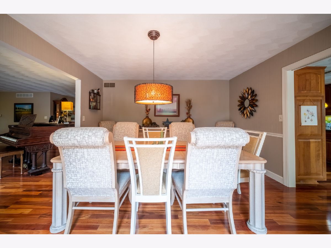
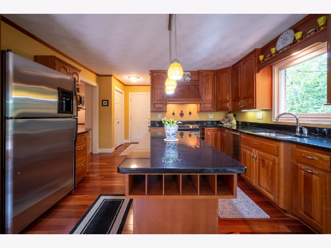
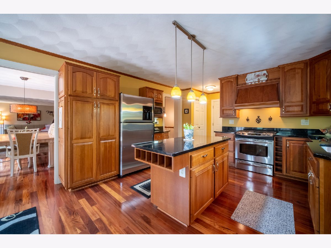
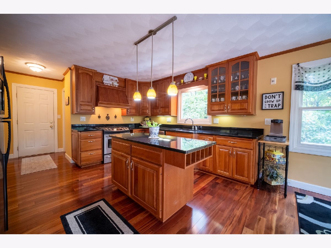
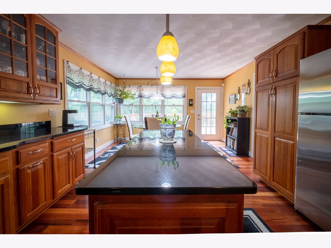
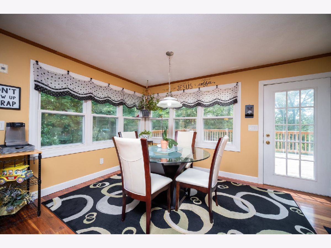
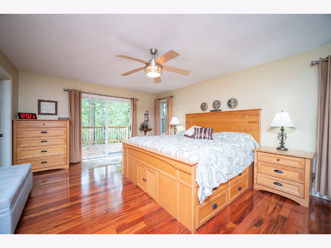
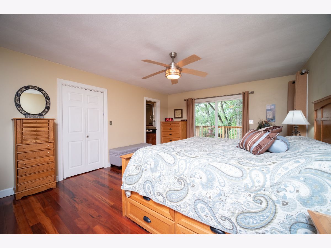
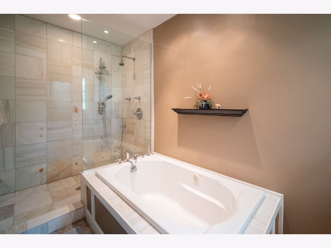
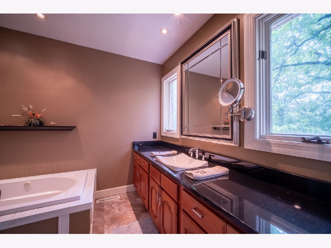
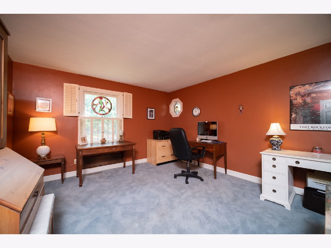
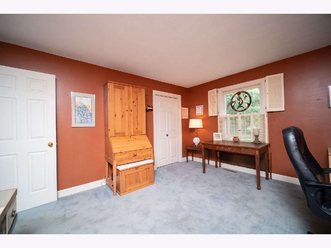
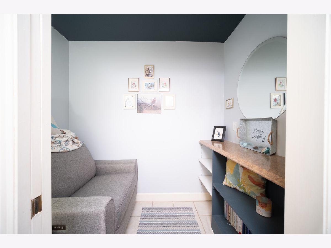
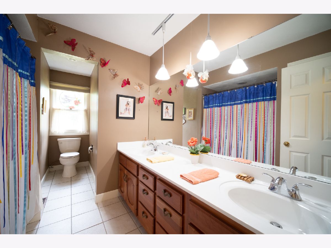
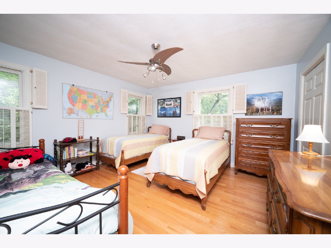
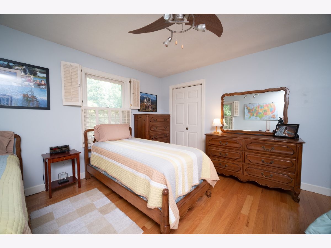
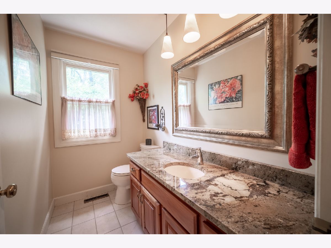
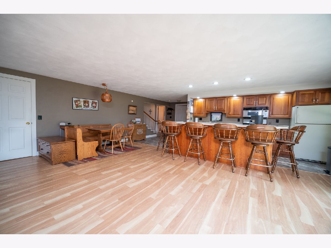
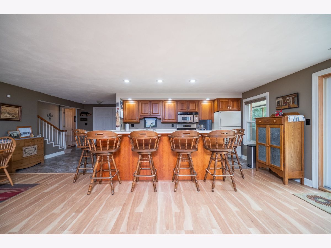
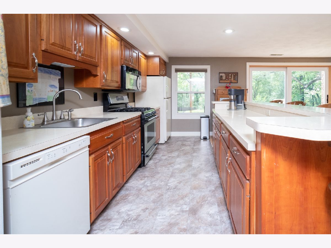
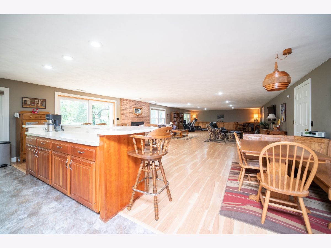
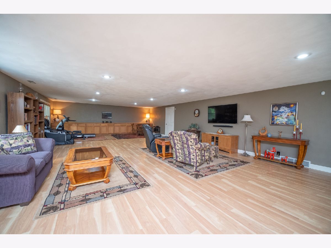
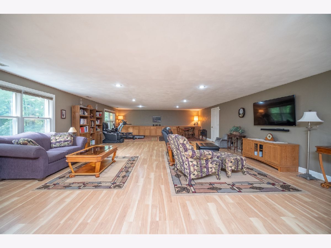
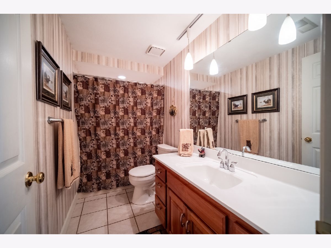
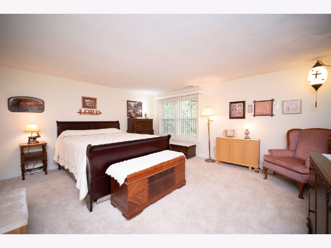
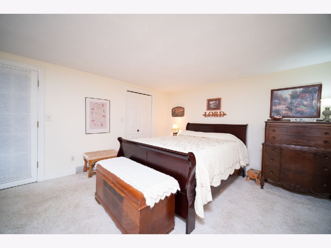
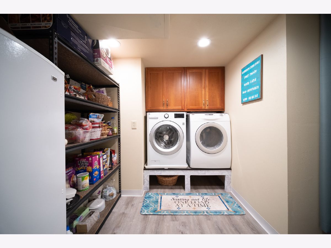
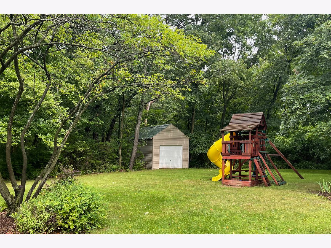
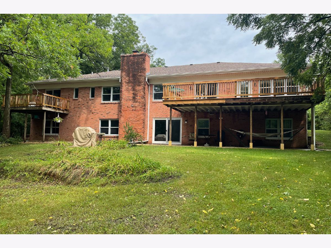
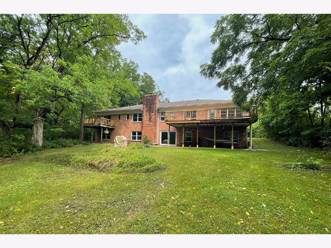
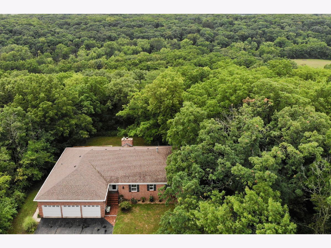
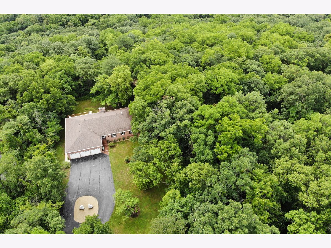
Room Specifics
Total Bedrooms: 4
Bedrooms Above Ground: 4
Bedrooms Below Ground: 0
Dimensions: —
Floor Type: —
Dimensions: —
Floor Type: —
Dimensions: —
Floor Type: —
Full Bathrooms: 4
Bathroom Amenities: —
Bathroom in Basement: 1
Rooms: Recreation Room
Basement Description: Partially Finished,Exterior Access,Rec/Family Area,Sleeping Area,Storage Space
Other Specifics
| 3.5 | |
| — | |
| — | |
| Balcony, Deck, Porch | |
| Wooded | |
| 110.00 X 540.00 | |
| — | |
| Full | |
| Hardwood Floors, First Floor Bedroom, In-Law Arrangement, First Floor Laundry, First Floor Full Bath, Open Floorplan, Some Carpeting, Some Wood Floors, Separate Dining Room, Some Wall-To-Wall Cp | |
| Range, Microwave, Dishwasher, Refrigerator, Washer, Dryer | |
| Not in DB | |
| — | |
| — | |
| — | |
| Wood Burning |
Tax History
| Year | Property Taxes |
|---|---|
| 2012 | $7,381 |
| 2021 | $8,917 |
Contact Agent
Nearby Similar Homes
Nearby Sold Comparables
Contact Agent
Listing Provided By
Keller Williams Realty Signature



