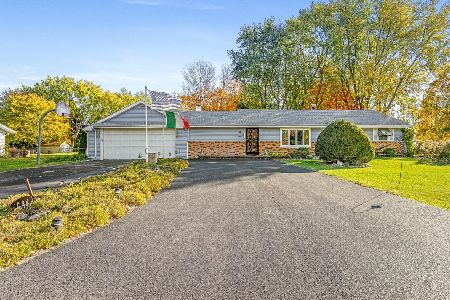6575 Sheffield Drive, Rockford, Illinois 61109
$192,500
|
Sold
|
|
| Status: | Closed |
| Sqft: | 0 |
| Cost/Sqft: | — |
| Beds: | 3 |
| Baths: | 3 |
| Year Built: | 1968 |
| Property Taxes: | $4,730 |
| Days On Market: | 5717 |
| Lot Size: | 1,40 |
Description
Completely remodeled in '03! All new mechanicals, roof, plumbing, R-13 insulation, & electrical fixtures. Gorgeous kitchen w/Maple cabinets, SS apl's, Corian counters & more! Master suite w/whirlpool bath, HUGE walk-in closet w/laudry! Pro-finished LL w/family, rec, bonus room (12x10), bath, & egress window! Gorgeous private setting on double, fenced lot w/38x16 deck, gazebo, pool, & outbldg. Many extras!
Property Specifics
| Single Family | |
| — | |
| Ranch | |
| 1968 | |
| Full | |
| RANCH | |
| No | |
| 1.4 |
| Winnebago | |
| — | |
| 0 / Not Applicable | |
| None | |
| Private Well | |
| Septic-Private | |
| 07540442 | |
| 1620151020 |
Property History
| DATE: | EVENT: | PRICE: | SOURCE: |
|---|---|---|---|
| 15 Nov, 2010 | Sold | $192,500 | MRED MLS |
| 28 Sep, 2010 | Under contract | $199,900 | MRED MLS |
| — | Last price change | $225,000 | MRED MLS |
| 28 May, 2010 | Listed for sale | $225,000 | MRED MLS |
Room Specifics
Total Bedrooms: 4
Bedrooms Above Ground: 3
Bedrooms Below Ground: 1
Dimensions: —
Floor Type: Hardwood
Dimensions: —
Floor Type: Hardwood
Dimensions: —
Floor Type: Ceramic Tile
Full Bathrooms: 3
Bathroom Amenities: Whirlpool,Separate Shower,Double Sink
Bathroom in Basement: 1
Rooms: Recreation Room,Utility Room-1st Floor
Basement Description: Finished,Exterior Access
Other Specifics
| 5 | |
| — | |
| Asphalt | |
| Deck, Gazebo, Above Ground Pool | |
| Fenced Yard,Wooded | |
| 270.19X256.3X266.89X205.24 | |
| — | |
| Full | |
| — | |
| Double Oven, Range, Microwave, Dishwasher, Refrigerator | |
| Not in DB | |
| Street Paved | |
| — | |
| — | |
| — |
Tax History
| Year | Property Taxes |
|---|---|
| 2010 | $4,730 |
Contact Agent
Nearby Similar Homes
Nearby Sold Comparables
Contact Agent
Listing Provided By
Keller Williams Realty Signature






