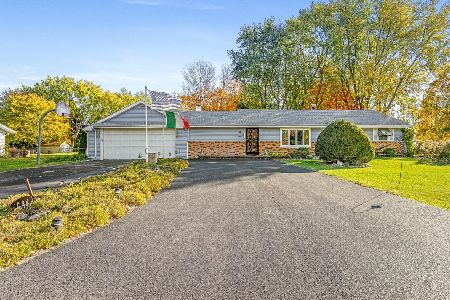6545 Penguin Circle, Rockford, Illinois 61109
$360,000
|
Sold
|
|
| Status: | Closed |
| Sqft: | 4,448 |
| Cost/Sqft: | $90 |
| Beds: | 6 |
| Baths: | 4 |
| Year Built: | 1986 |
| Property Taxes: | $9,673 |
| Days On Market: | 1685 |
| Lot Size: | 3,07 |
Description
YOU WILL BE IMPRESSED AROUND EVERY CORNER OF THIS MARVELOUS ONE OF A KIND CUSTOM BUILT CONTEMPORARY TWO STORY HOME WITH CIRCULAR DRIVE SURROUNDED BY A BEAUTIFUL OASIS OF MATURE TREES & FULL WALKOUT LL ON OVER 3 ACRES! The two story great room w/floor to ceiling windows is complete w/a wet bar & fireplace. There is a separate DR & the gourmet kitchen boasts additional seating at the island, desk area & breakfast nook. Two BRs on the main level can also provide for office space, hobby room or other uses. An open upper level hallway overlooks the great room & leads you to the 3 BRs w/volume ceilings. The MBR features sliders out to your private balcony deck & a full en-suite BA w/separate whirlpool tub & shower, & 2 separate vanities. The LL has a complete walkout, a huge rec room w/2nd fireplace & kitchenette, an exercise room, a 6th BR, & another full BA w/Kohler steam shower. Outdoors your oasis includes a multi-level deck that leads to a peaceful gazebo w/new screens. Water distiller w/high end filter. Roof & skylights 2020. YOU WILL LOVE ENTERTAINING IN YOUR HOME WITH GORGEOUS VIEWS FROM EVERY ROOM!
Property Specifics
| Single Family | |
| — | |
| — | |
| 1986 | |
| Full | |
| — | |
| No | |
| 3.07 |
| Winnebago | |
| — | |
| 0 / Not Applicable | |
| None | |
| Private Well | |
| Septic-Private | |
| 11120512 | |
| 1620301008 |
Nearby Schools
| NAME: | DISTRICT: | DISTANCE: | |
|---|---|---|---|
|
Grade School
Arthur Froberg Elementary School |
205 | — | |
|
Middle School
Rockford Envrnmntl Science Acad |
205 | Not in DB | |
|
High School
Jefferson High School |
205 | Not in DB | |
Property History
| DATE: | EVENT: | PRICE: | SOURCE: |
|---|---|---|---|
| 20 Sep, 2021 | Sold | $360,000 | MRED MLS |
| 30 Jun, 2021 | Under contract | $400,000 | MRED MLS |
| 11 Jun, 2021 | Listed for sale | $400,000 | MRED MLS |








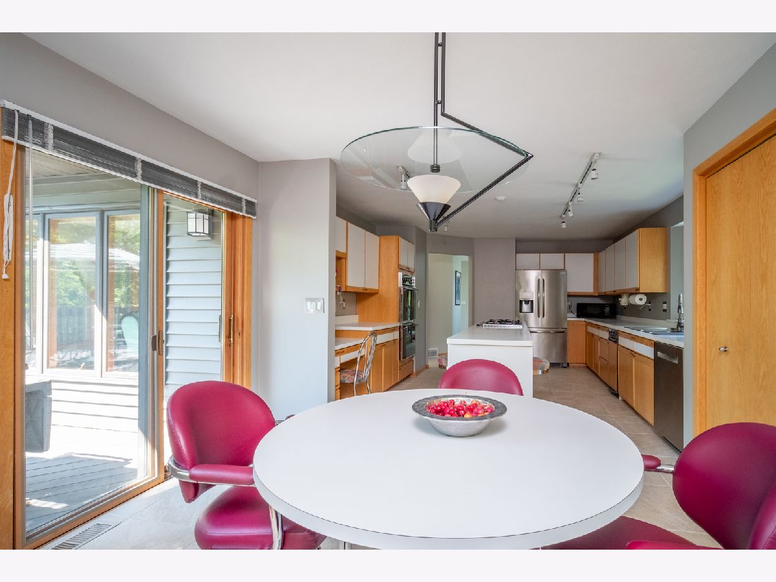










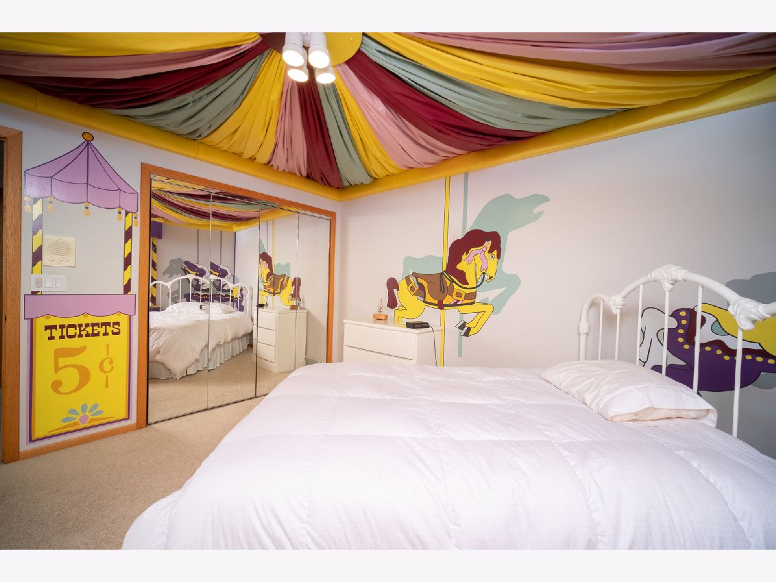

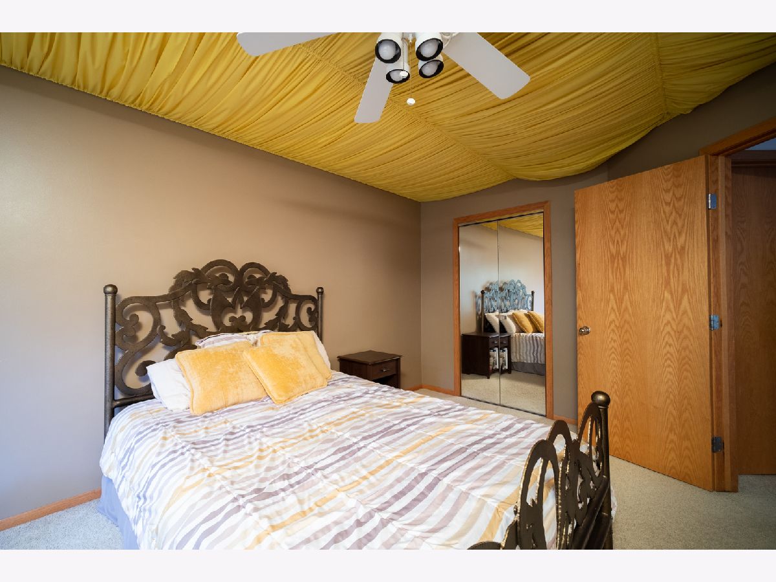


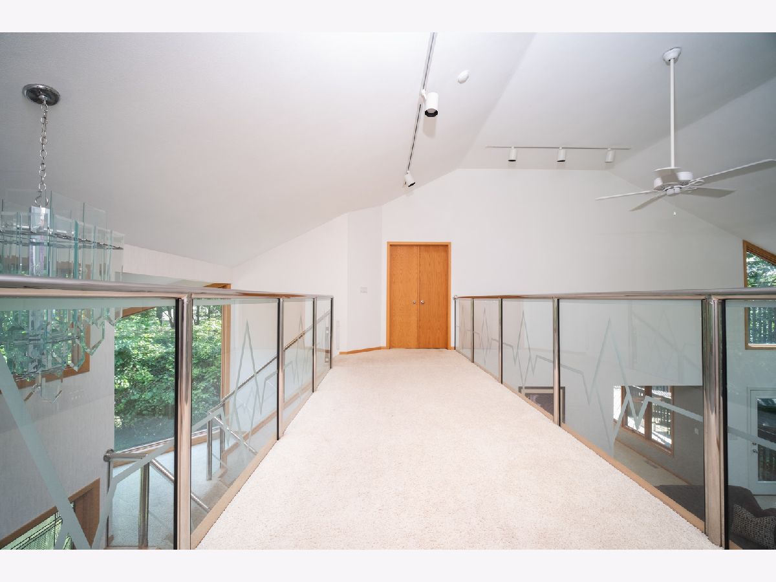



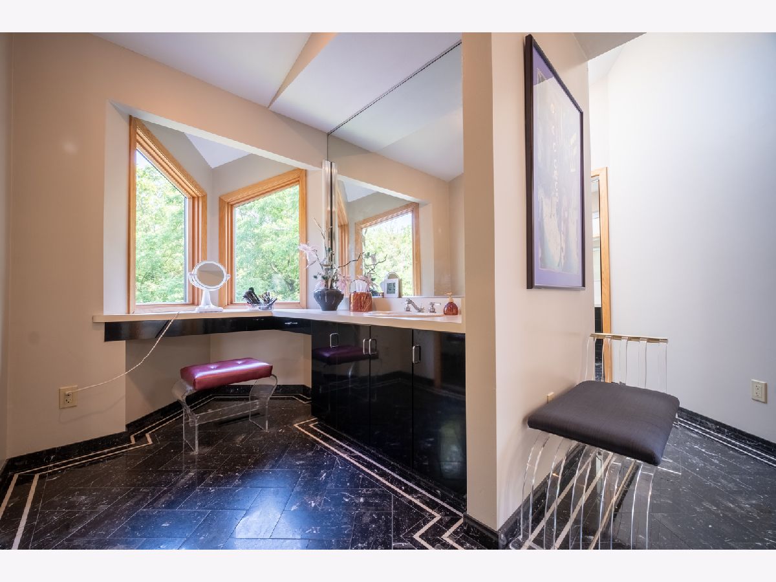


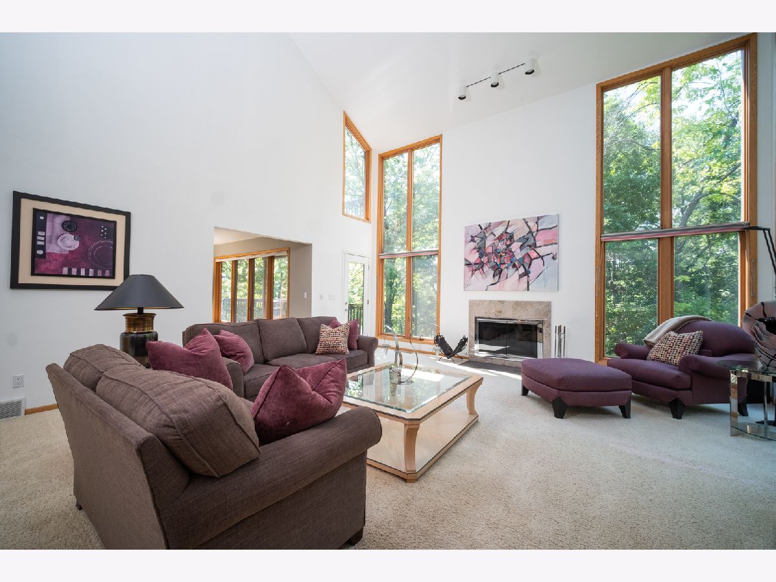





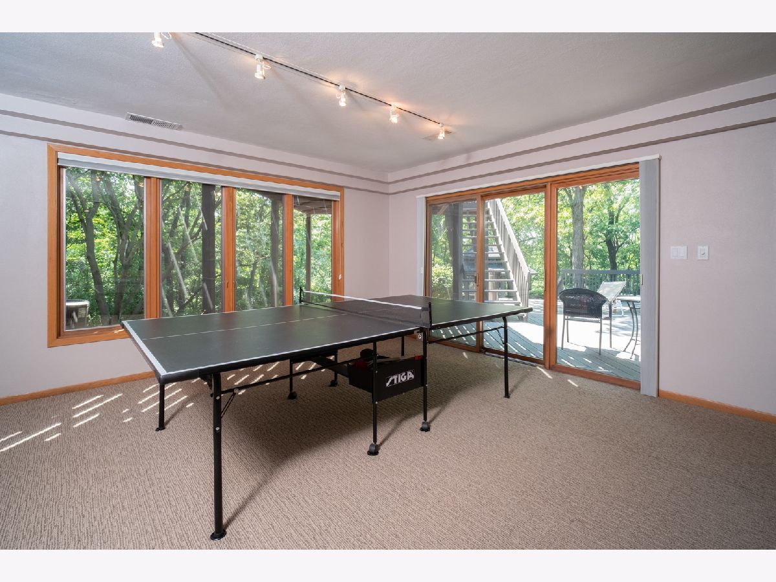






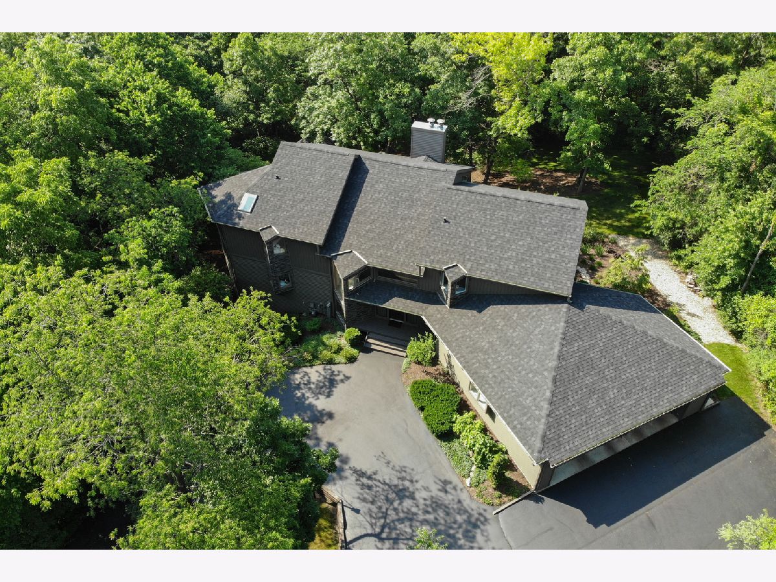











Room Specifics
Total Bedrooms: 6
Bedrooms Above Ground: 6
Bedrooms Below Ground: 0
Dimensions: —
Floor Type: —
Dimensions: —
Floor Type: —
Dimensions: —
Floor Type: —
Dimensions: —
Floor Type: —
Dimensions: —
Floor Type: —
Full Bathrooms: 4
Bathroom Amenities: —
Bathroom in Basement: 1
Rooms: Bedroom 5,Bedroom 6,Recreation Room,Exercise Room
Basement Description: Finished
Other Specifics
| 3.5 | |
| — | |
| — | |
| Balcony, Deck | |
| Wooded,Mature Trees | |
| 525.00 X 220.00 | |
| — | |
| Full | |
| Vaulted/Cathedral Ceilings, Skylight(s), Bar-Wet, Wood Laminate Floors, First Floor Bedroom, First Floor Laundry, First Floor Full Bath, Separate Dining Room, Some Wall-To-Wall Cp | |
| Dishwasher, Refrigerator, Washer, Dryer, Cooktop, Built-In Oven, Water Purifier, Water Softener Owned | |
| Not in DB | |
| — | |
| — | |
| — | |
| Wood Burning |
Tax History
| Year | Property Taxes |
|---|---|
| 2021 | $9,673 |
Contact Agent
Nearby Similar Homes
Nearby Sold Comparables
Contact Agent
Listing Provided By
Keller Williams Realty Signature



