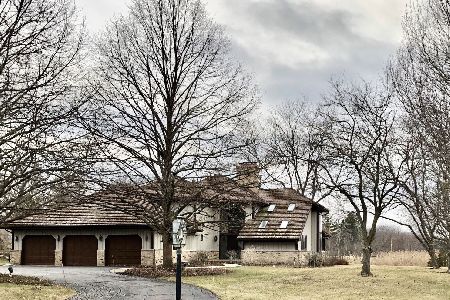6545 Salem Court, Long Grove, Illinois 60047
$520,000
|
Sold
|
|
| Status: | Closed |
| Sqft: | 0 |
| Cost/Sqft: | — |
| Beds: | 4 |
| Baths: | 3 |
| Year Built: | 1986 |
| Property Taxes: | $17,743 |
| Days On Market: | 5677 |
| Lot Size: | 1,80 |
Description
Assessors Office Says Our Fair Market Value Is $811,764! STEVENSON/KILDEER Schools! Cul-De-Sac Homesite Surrounded By Conservancy! Almost 4000 Sq. Ft.! Hardwood Flrs. On Entire 1st Flr! 2 Fireplaces! Enormous Kitchen W/Island, Plan Desk, Butlers & Closet Pantry. Family Room W/Wet Bar! 1st Flr. Office-Den W/Built In's! BIG Bedrms! Master Features Split Dressing Areas! Fin. Bsmt. Terrific 3 Season Room. Gr-8 Home!
Property Specifics
| Single Family | |
| — | |
| Colonial | |
| 1986 | |
| Full | |
| — | |
| No | |
| 1.8 |
| Lake | |
| Stockbridge Farms | |
| 900 / Annual | |
| Other | |
| Private Well | |
| Septic-Private | |
| 07540092 | |
| 15071010280000 |
Nearby Schools
| NAME: | DISTRICT: | DISTANCE: | |
|---|---|---|---|
|
Grade School
Country Meadows Elementary Schoo |
96 | — | |
|
Middle School
Woodlawn Middle School |
96 | Not in DB | |
|
High School
Adlai E Stevenson High School |
125 | Not in DB | |
Property History
| DATE: | EVENT: | PRICE: | SOURCE: |
|---|---|---|---|
| 19 Jul, 2011 | Sold | $520,000 | MRED MLS |
| 13 Jun, 2011 | Under contract | $554,900 | MRED MLS |
| — | Last price change | $567,000 | MRED MLS |
| 26 May, 2010 | Listed for sale | $697,450 | MRED MLS |
Room Specifics
Total Bedrooms: 4
Bedrooms Above Ground: 4
Bedrooms Below Ground: 0
Dimensions: —
Floor Type: Carpet
Dimensions: —
Floor Type: Carpet
Dimensions: —
Floor Type: Carpet
Full Bathrooms: 3
Bathroom Amenities: Whirlpool,Separate Shower,Double Sink
Bathroom in Basement: 0
Rooms: Den,Eating Area,Foyer,Gallery,Office,Recreation Room,Sun Room,Utility Room-1st Floor
Basement Description: Partially Finished
Other Specifics
| 3 | |
| Concrete Perimeter | |
| Asphalt | |
| Deck, Patio, Porch Screened | |
| Cul-De-Sac,Landscaped,Wooded | |
| 78,408 SQ FT. | |
| Unfinished | |
| Full | |
| Vaulted/Cathedral Ceilings, Bar-Wet | |
| Double Oven, Dishwasher, Refrigerator, Disposal | |
| Not in DB | |
| Street Paved | |
| — | |
| — | |
| Wood Burning, Gas Log, Gas Starter |
Tax History
| Year | Property Taxes |
|---|---|
| 2011 | $17,743 |
Contact Agent
Nearby Similar Homes
Nearby Sold Comparables
Contact Agent
Listing Provided By
Century 21 American Sketchbook






