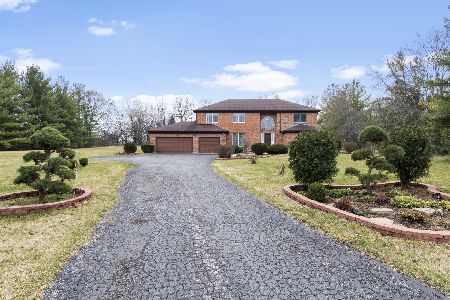6523 Saddle Ridge Lane, Long Grove, Illinois 60047
$730,000
|
Sold
|
|
| Status: | Closed |
| Sqft: | 3,742 |
| Cost/Sqft: | $200 |
| Beds: | 5 |
| Baths: | 5 |
| Year Built: | 1997 |
| Property Taxes: | $18,799 |
| Days On Market: | 1190 |
| Lot Size: | 2,20 |
Description
Welcome to 6523 Saddle Ridge Ln, this fantastic, sun-filled home is situated on more than 2 acres in sought-after Stockbridge Farms of Long Grove. Beautifully designed and inviting, the 2 story foyer is highlighted by a magnificent chandelier. Flanked by the living room and dining room, the architecturally interesting center T-staircase leads to open spaces facing the back lawn as well as the second floor. The spacious family room, with wonderful views, boasts a fireplace with a brick surround and plenty of room for relaxation, watching your favorite shows, or playing a challenging game of Chess. This room is open to the large eat-in kitchen with plenty of table space as well as a breakfast bar. Solid wood cabinets, stainless appliances, granite counters, and more spectacular views! And right off the eating area is a large sunroom/screened porch just perfect for enjoying the outdoors without the bugs! The outdoor deck is perfect for lounging, grilling, and entertaining, it overlooks the expansive landscaped backyard. A massive mudroom with built-ins has a separate entrance and adjoining full bath (could easily be converted back to 5th bedroom/guest-suite). The laundry room boasts sink, counter space and plenty of storage. There is also a powder room on the main level. Four large bedrooms define the 2nd floor, including an expansive primary bedroom, with two oversized walk-in closets, an ample shower, and a full spa bath. You'll need to check out the Incredible bonus storage space too! Three spacious bedrooms and a large hall bath with dual sinks and a separate room for showering, complete this space. The remodeled lower level has it all! A custom workout room with padded flooring, a game area for pool, ping pong or basketball. And, of course, a lounge area, perfect for watching your movies and sports, playing X Box, etc There is a bathroom and excellent storage space. Do you have a lot of cars and mechanical toys? This heated, 3-car garage may just be what you are looking for. Welcome home!
Property Specifics
| Single Family | |
| — | |
| — | |
| 1997 | |
| — | |
| CUSTOM | |
| No | |
| 2.2 |
| Lake | |
| Stockbridge Farms | |
| 850 / Annual | |
| — | |
| — | |
| — | |
| 11626253 | |
| 15071010390000 |
Nearby Schools
| NAME: | DISTRICT: | DISTANCE: | |
|---|---|---|---|
|
Grade School
Country Meadows Elementary Schoo |
96 | — | |
|
Middle School
Woodlawn Middle School |
96 | Not in DB | |
|
High School
Adlai E Stevenson High School |
125 | Not in DB | |
Property History
| DATE: | EVENT: | PRICE: | SOURCE: |
|---|---|---|---|
| 28 Nov, 2022 | Sold | $730,000 | MRED MLS |
| 13 Sep, 2022 | Under contract | $750,000 | MRED MLS |
| 9 Sep, 2022 | Listed for sale | $750,000 | MRED MLS |


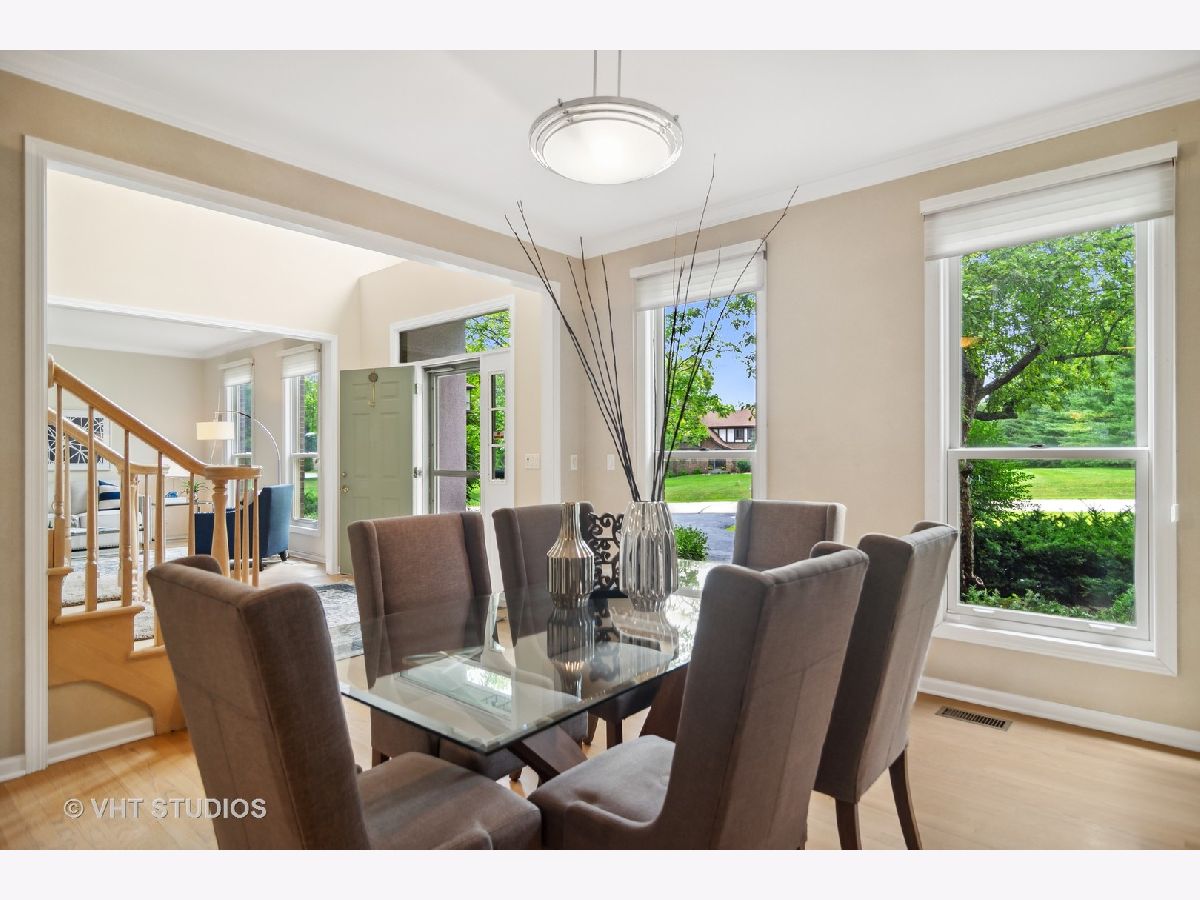

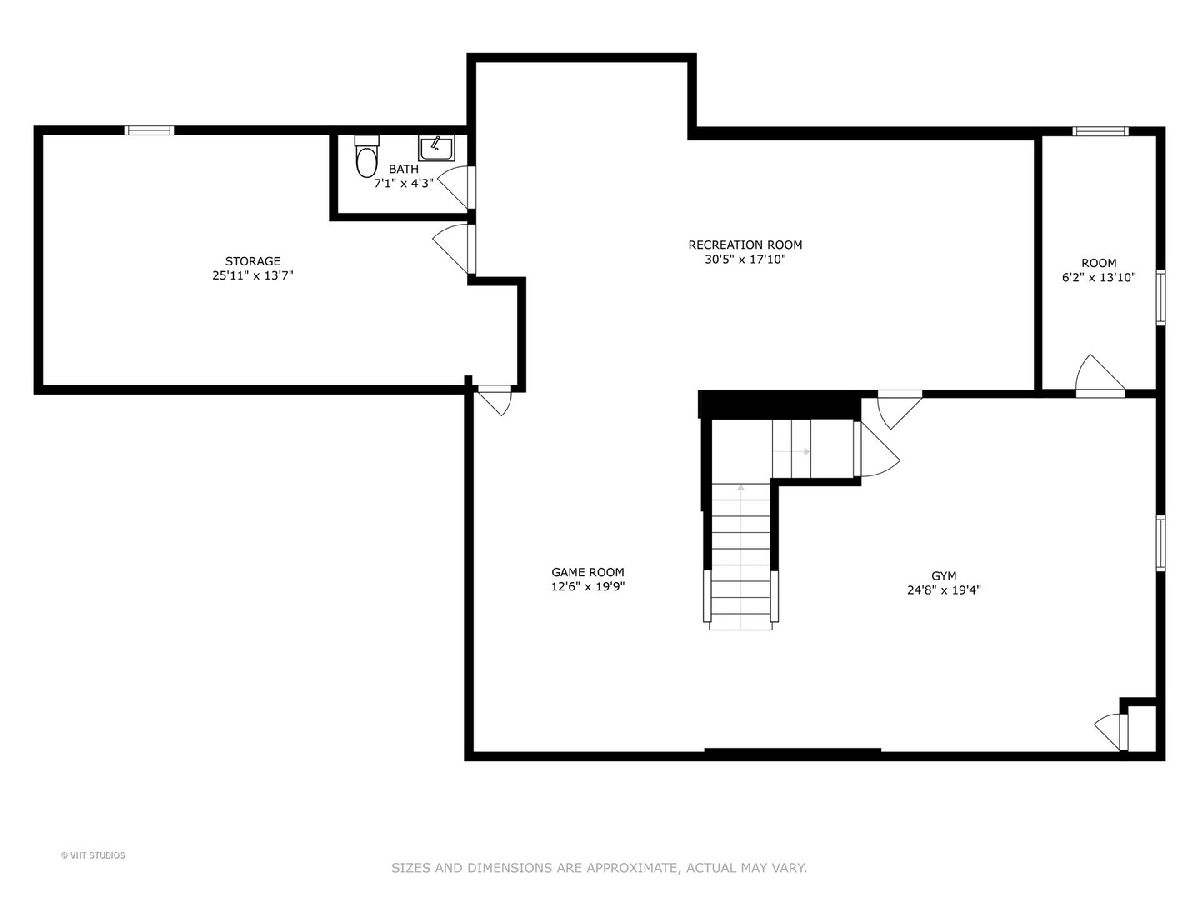
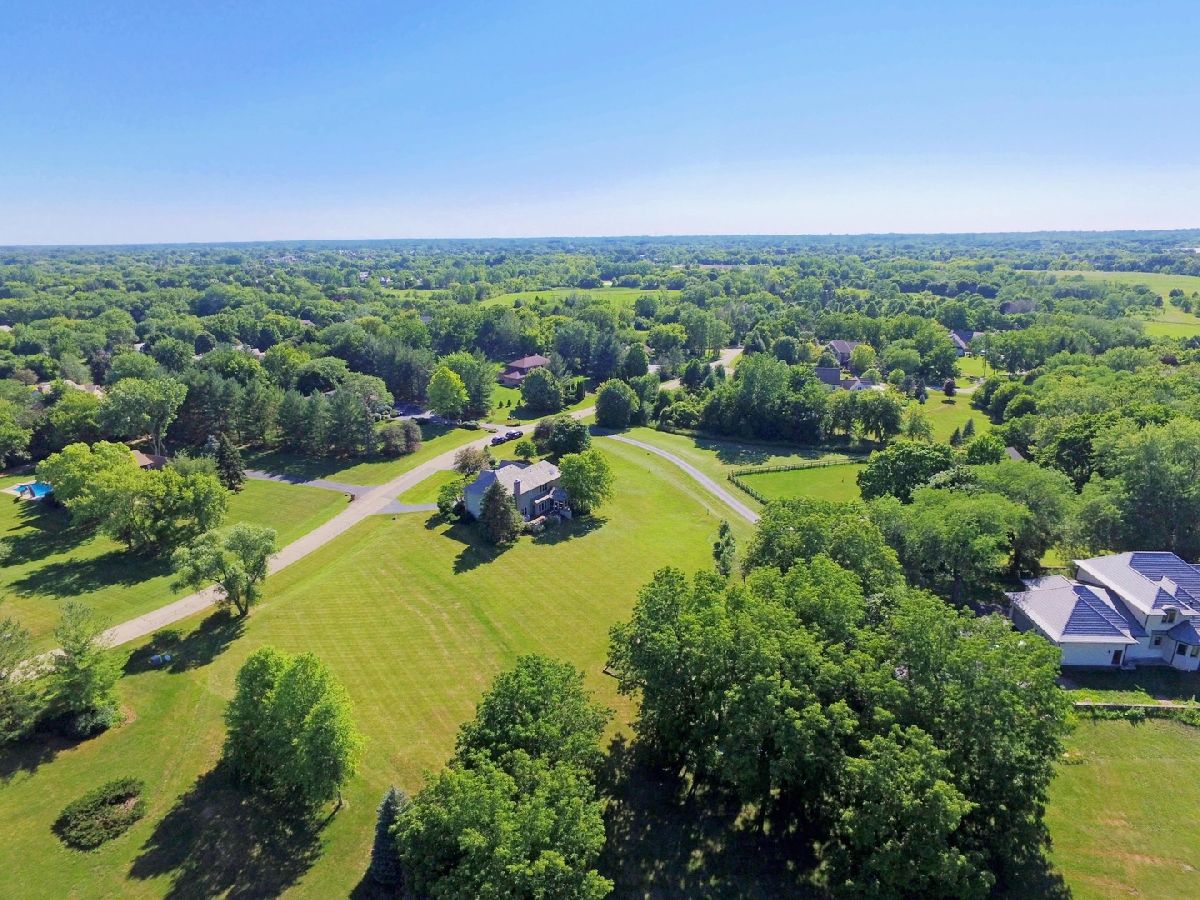
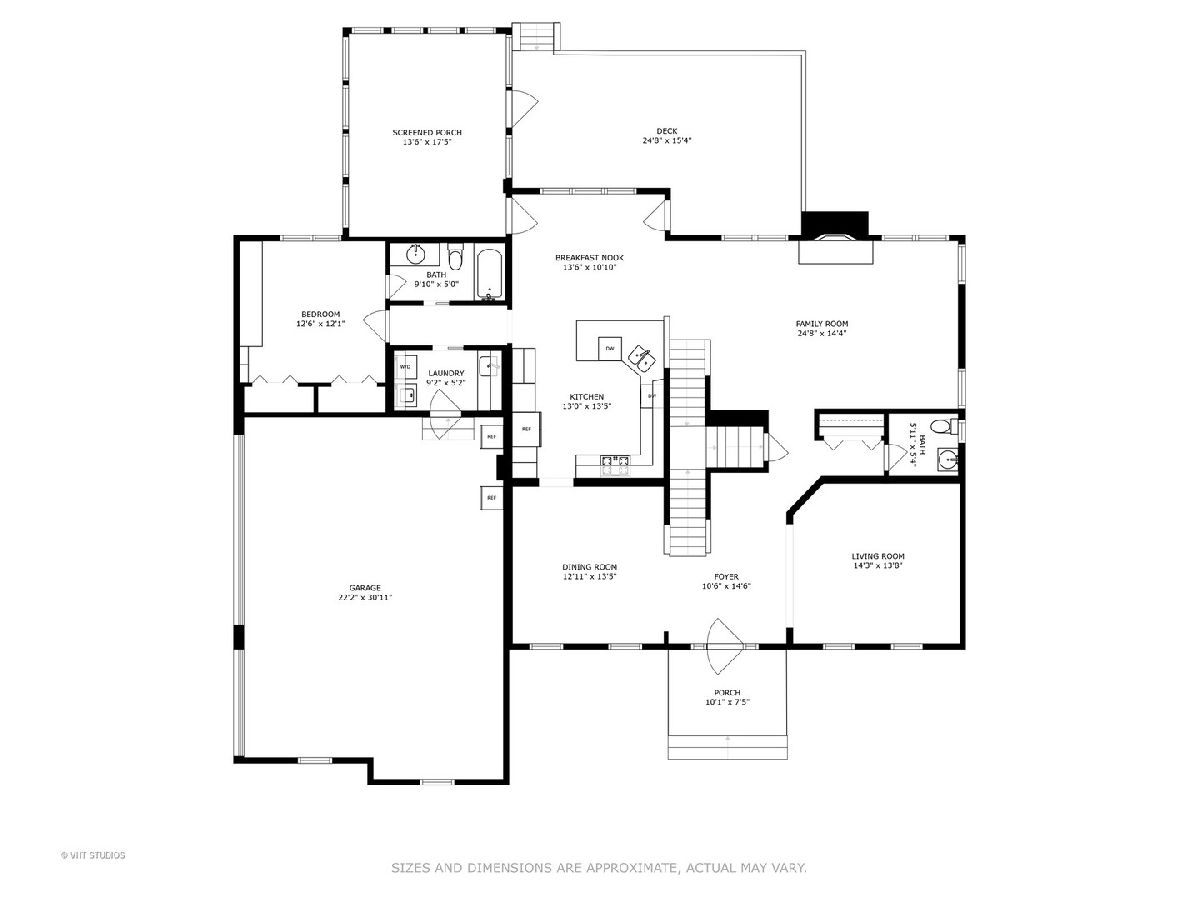
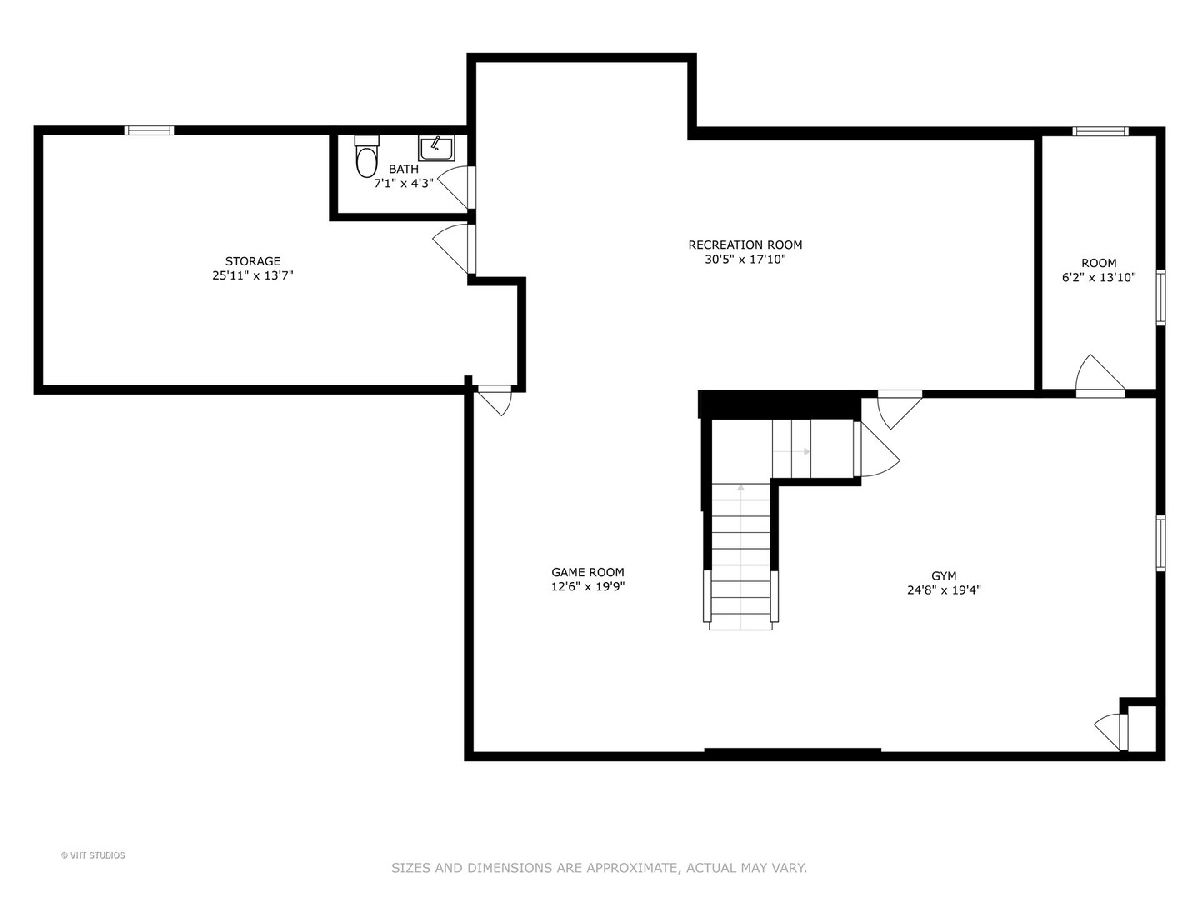
Room Specifics
Total Bedrooms: 5
Bedrooms Above Ground: 5
Bedrooms Below Ground: 0
Dimensions: —
Floor Type: —
Dimensions: —
Floor Type: —
Dimensions: —
Floor Type: —
Dimensions: —
Floor Type: —
Full Bathrooms: 5
Bathroom Amenities: Separate Shower,Double Sink
Bathroom in Basement: 1
Rooms: —
Basement Description: Finished
Other Specifics
| 3 | |
| — | |
| Asphalt | |
| — | |
| — | |
| 130X257X199X269X153X69X177 | |
| — | |
| — | |
| — | |
| — | |
| Not in DB | |
| — | |
| — | |
| — | |
| — |
Tax History
| Year | Property Taxes |
|---|---|
| 2022 | $18,799 |
Contact Agent
Nearby Similar Homes
Nearby Sold Comparables
Contact Agent
Listing Provided By
@properties Christie's International Real Estate



