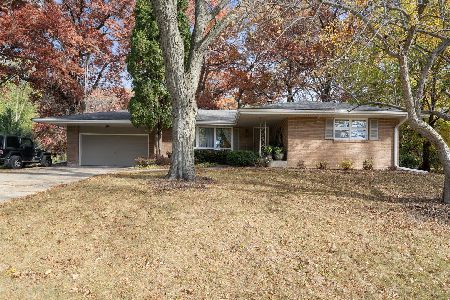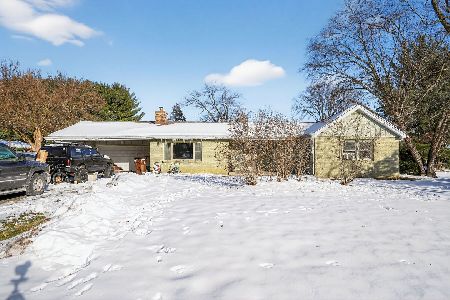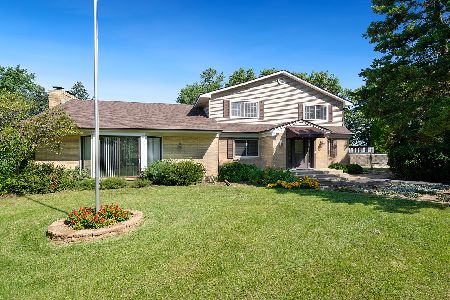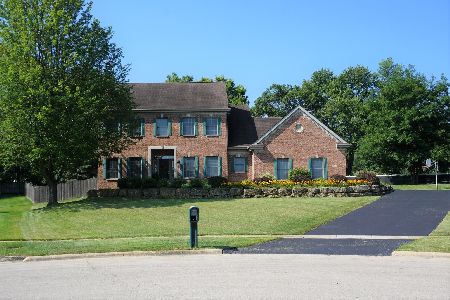6548 Charles Street, Rockford, Illinois 61108
$318,000
|
Sold
|
|
| Status: | Closed |
| Sqft: | 4,465 |
| Cost/Sqft: | $73 |
| Beds: | 4 |
| Baths: | 5 |
| Year Built: | 1950 |
| Property Taxes: | $7,182 |
| Days On Market: | 2016 |
| Lot Size: | 3,84 |
Description
NESTLED AMONGST GORGEOUS MATURE TRIMMED TREES THIS LARGE 2-STORY HOME WILL DELIGHT YOU INSIDE AND OUT! The drive leads to a 3.5 car garage with wide drive that can either be used for extra parking or basketball with 2 hoops. Outside there is an above ground pool in a fenced area with patio and deck, a pole barn with 2 stalls & tack room, a fenced pasture (bring your animals), another deck on back of house off family room & sunroom, and a large wooded area with trails for walking (see diagram of trails in photos). The impressive inside offers separate living & dining room partially open to kitchen. The kitchen boasts new countertops & sink, & has an island, separate desk area and breakfast bar & is completely open to the family room with beamed cathedral ceiling & fireplace. The gorgeous sun room is spectacular with walls of sliding doors & views of the backyard. MBR suite has WIC, full BA & sliders to a balcony. LL has finished rec room w/FP, & full bath. WILL PLEASE THE PICKIEST BUYERS!
Property Specifics
| Single Family | |
| — | |
| — | |
| 1950 | |
| Full | |
| — | |
| No | |
| 3.84 |
| Winnebago | |
| — | |
| 0 / Not Applicable | |
| None | |
| Private Well | |
| Septic-Private | |
| 10782884 | |
| 1234401003 |
Nearby Schools
| NAME: | DISTRICT: | DISTANCE: | |
|---|---|---|---|
|
Grade School
Cherry Valley Elementary School |
205 | — | |
|
Middle School
Bernard W Flinn Middle School |
205 | Not in DB | |
|
High School
Rockford East High School |
205 | Not in DB | |
Property History
| DATE: | EVENT: | PRICE: | SOURCE: |
|---|---|---|---|
| 3 Sep, 2020 | Sold | $318,000 | MRED MLS |
| 28 Jul, 2020 | Under contract | $325,000 | MRED MLS |
| 15 Jul, 2020 | Listed for sale | $325,000 | MRED MLS |
| 14 Nov, 2025 | Sold | $435,000 | MRED MLS |
| 10 Oct, 2025 | Under contract | $445,000 | MRED MLS |
| — | Last price change | $460,000 | MRED MLS |
| 2 Sep, 2025 | Listed for sale | $470,000 | MRED MLS |
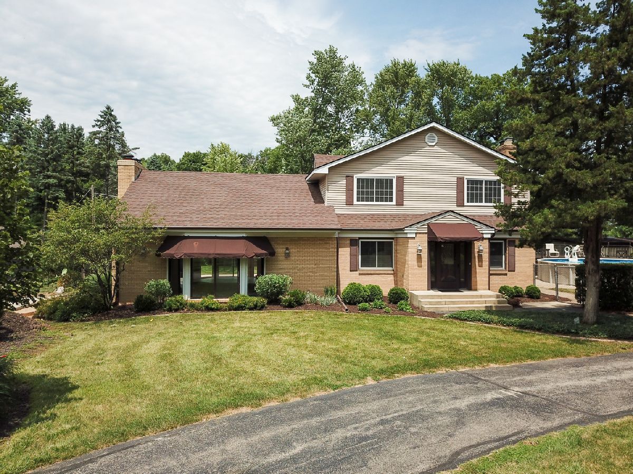







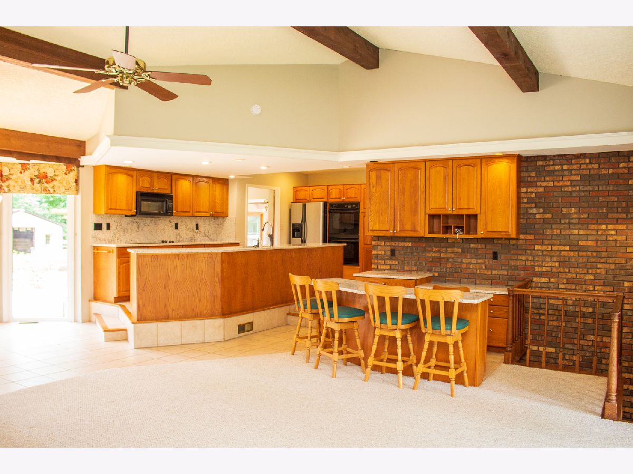




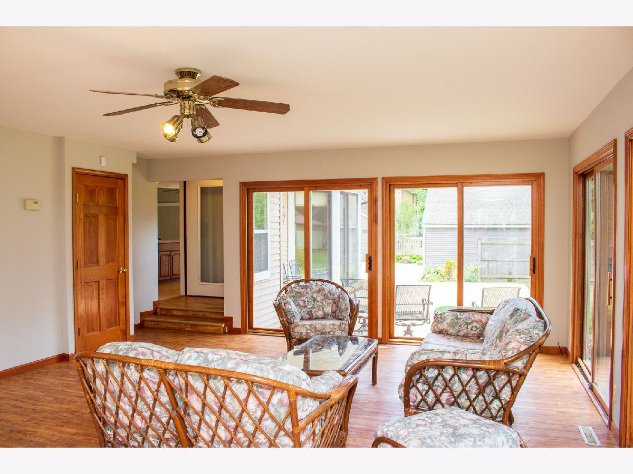



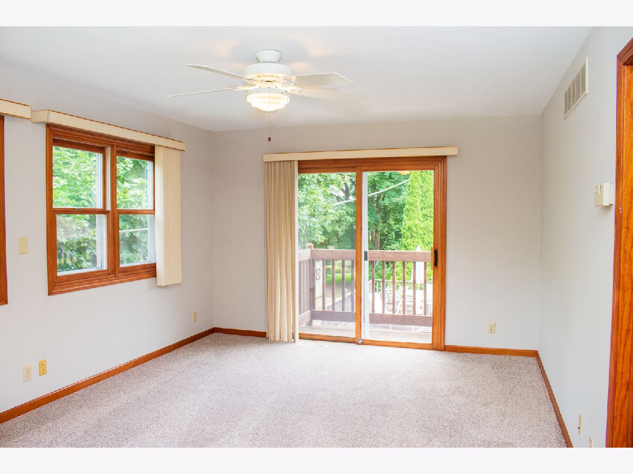



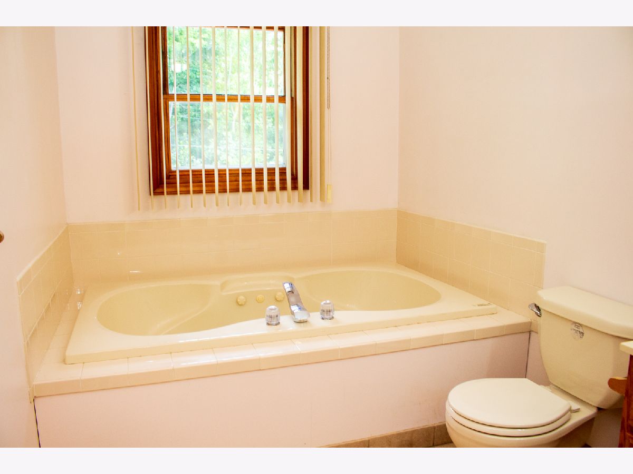

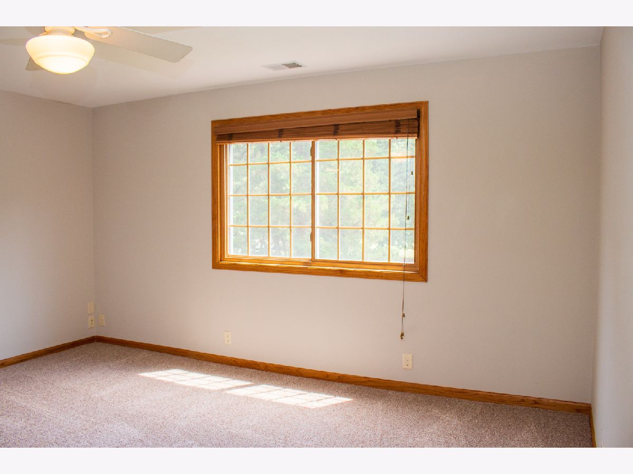
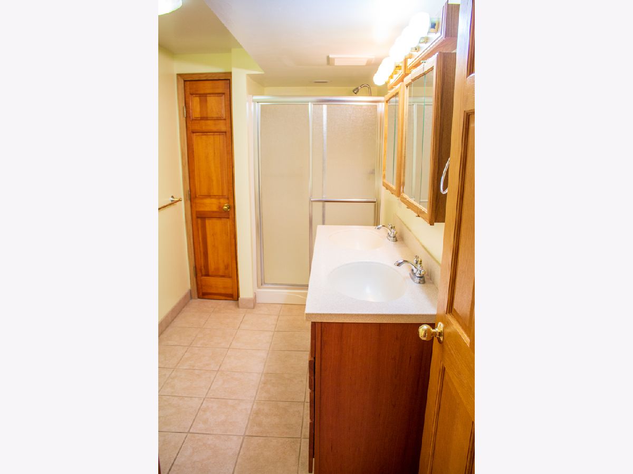






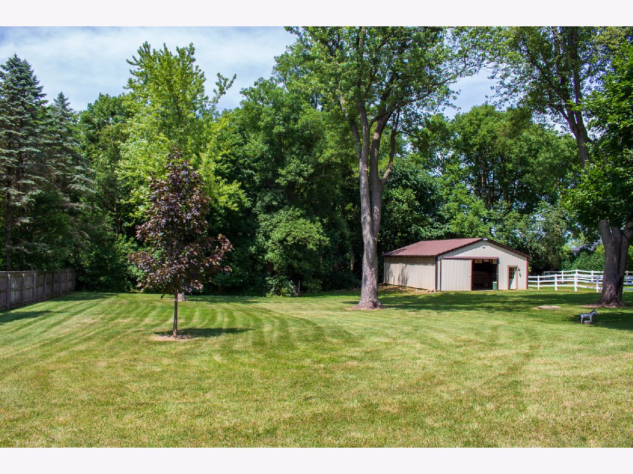

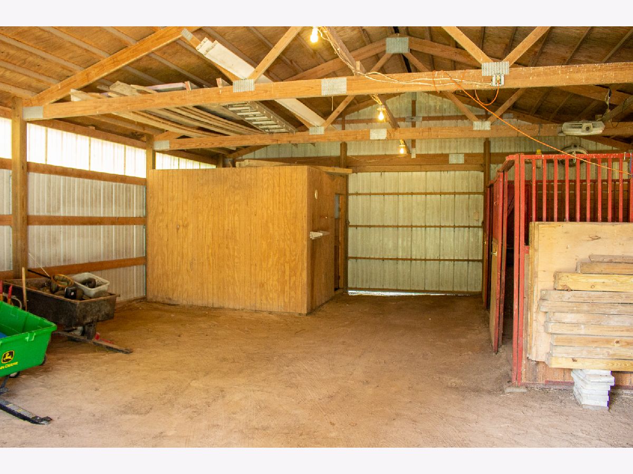

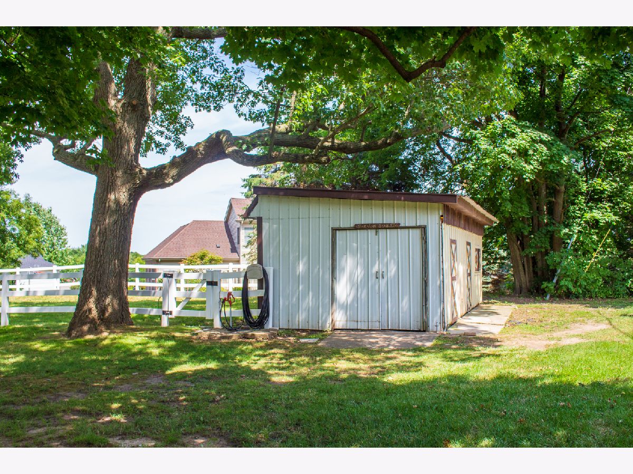
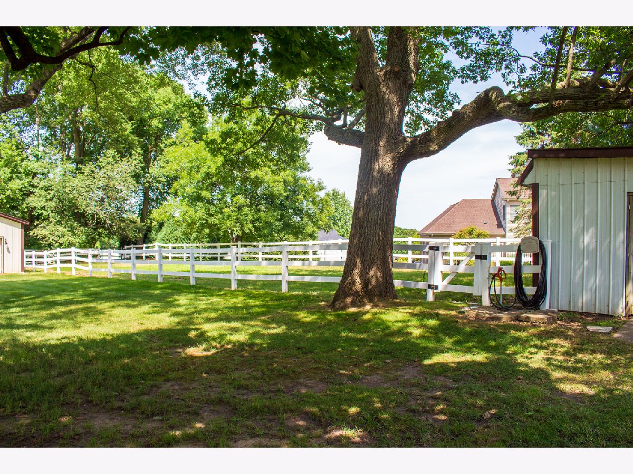

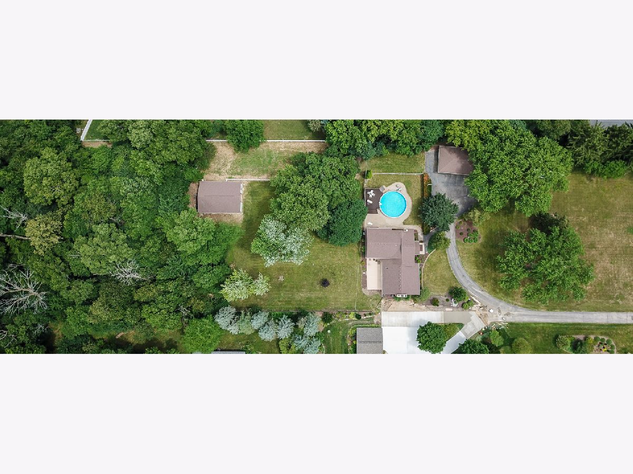
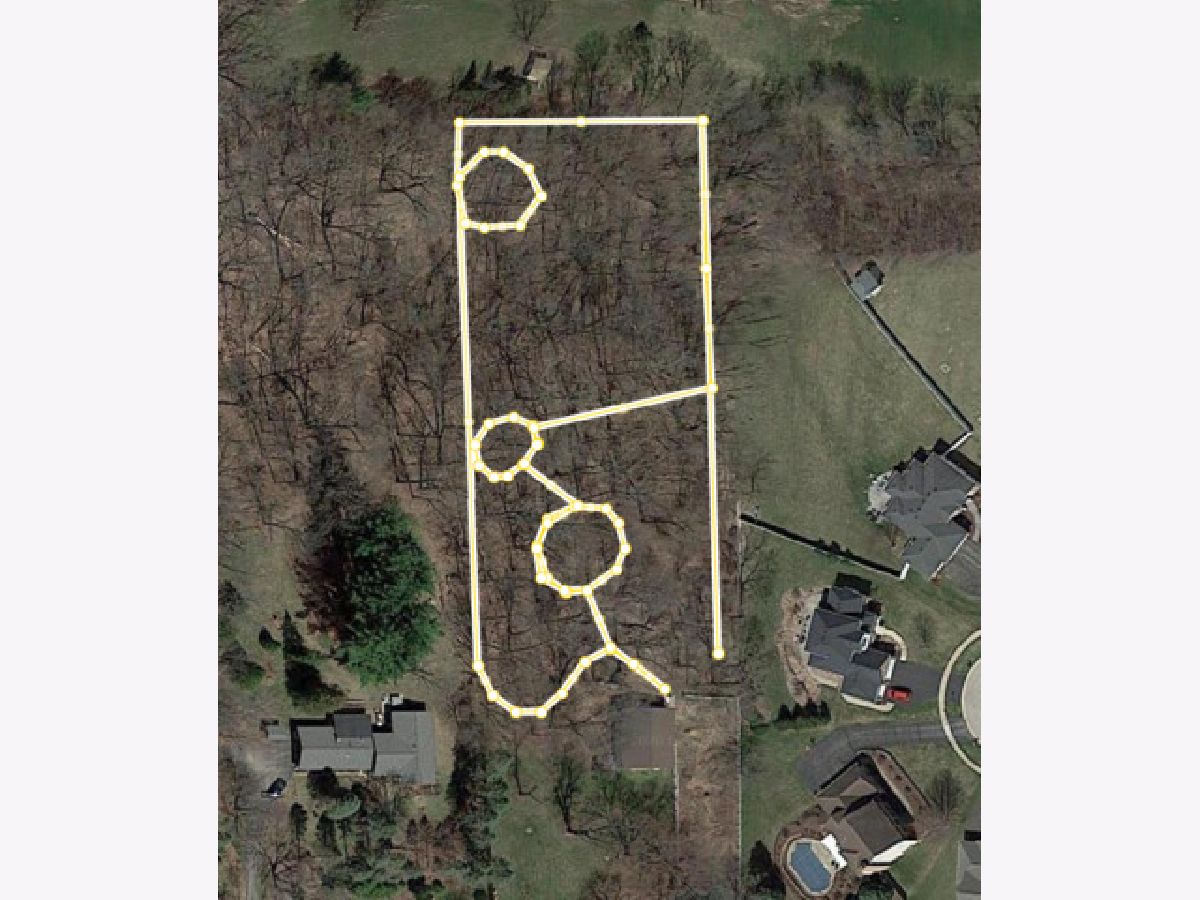
Room Specifics
Total Bedrooms: 4
Bedrooms Above Ground: 4
Bedrooms Below Ground: 0
Dimensions: —
Floor Type: —
Dimensions: —
Floor Type: —
Dimensions: —
Floor Type: —
Full Bathrooms: 5
Bathroom Amenities: —
Bathroom in Basement: 1
Rooms: Recreation Room,Sun Room
Basement Description: Partially Finished
Other Specifics
| 3.5 | |
| — | |
| — | |
| Balcony, Deck, Patio, Above Ground Pool | |
| Horses Allowed,Wooded,Mature Trees | |
| 177.12 X 941.76 X 175.00 X | |
| — | |
| Full | |
| Vaulted/Cathedral Ceilings, Hardwood Floors, First Floor Bedroom, First Floor Full Bath, Walk-In Closet(s) | |
| Microwave, Dishwasher, Refrigerator, Cooktop, Built-In Oven, Water Softener Owned | |
| Not in DB | |
| — | |
| — | |
| — | |
| — |
Tax History
| Year | Property Taxes |
|---|---|
| 2020 | $7,182 |
| 2025 | $8,987 |
Contact Agent
Nearby Similar Homes
Nearby Sold Comparables
Contact Agent
Listing Provided By
Keller Williams Realty Signature

