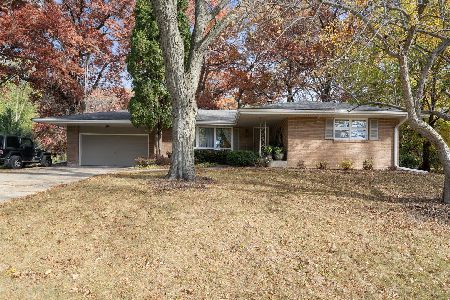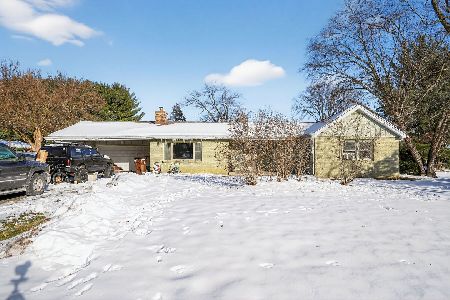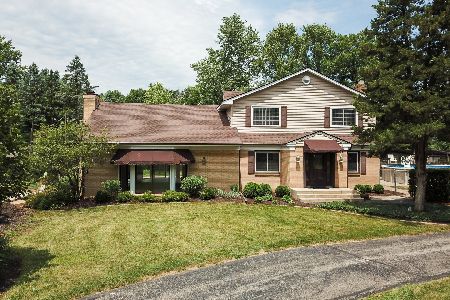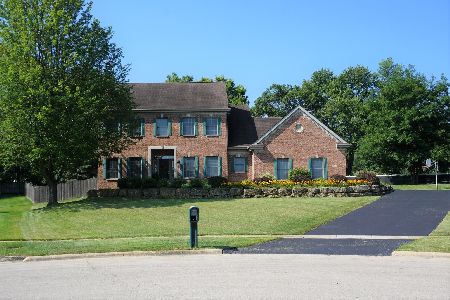6548 Charles Street, Rockford, Illinois 61108
$435,000
|
Sold
|
|
| Status: | Closed |
| Sqft: | 3,624 |
| Cost/Sqft: | $123 |
| Beds: | 4 |
| Baths: | 5 |
| Year Built: | 1950 |
| Property Taxes: | $8,987 |
| Days On Market: | 141 |
| Lot Size: | 3,84 |
Description
Spacious and inviting, this over 4,000 sq. ft. two-story home is set on 3.84 acres and zoned AG-perfect for those wanting room for animals, hobbies, or simply more space to enjoy. The property offers a peaceful country setting while still being just minutes from everyday conveniences and highway access. Inside, the main floor features a formal living and dining room with hardwood floors, a bedroom and full bath, and a large kitchen with updated countertops, island, desk area, and breakfast bar that opens to the great room. The vaulted ceiling, wood-burning fireplace, and exposed beams create a warm and welcoming atmosphere. A large sunroom and an additional half bath complete the main level. Upstairs you'll find three spacious bedrooms and two full baths, including a hall bath with double sinks. The primary suite features a walk-in closet, en-suite with new double sink vanity, jetted tub, and shower, plus private balcony access overlooking the pool. The finished lower level provides a rec room, full bath, and abundant storage. Outdoor living is just as impressive with a composite deck, patio area, fenced section with above-ground pool and pool deck, and plenty of open space. Additional structures include a 3.5-car garage, 13x26 outbuilding with electric and water hydrant, and a 40x30 pole barn with electric. A fenced pasture and wooded trails make this property a rare opportunity to enjoy the best of country living with modern convenience.
Property Specifics
| Single Family | |
| — | |
| — | |
| 1950 | |
| — | |
| — | |
| No | |
| 3.84 |
| Winnebago | |
| — | |
| — / Not Applicable | |
| — | |
| — | |
| — | |
| 12455835 | |
| 1234401003 |
Nearby Schools
| NAME: | DISTRICT: | DISTANCE: | |
|---|---|---|---|
|
Grade School
Cherry Valley Elementary School |
205 | — | |
|
Middle School
Bernard W Flinn Middle School |
205 | Not in DB | |
|
High School
Rockford East High School |
205 | Not in DB | |
Property History
| DATE: | EVENT: | PRICE: | SOURCE: |
|---|---|---|---|
| 3 Sep, 2020 | Sold | $318,000 | MRED MLS |
| 28 Jul, 2020 | Under contract | $325,000 | MRED MLS |
| 15 Jul, 2020 | Listed for sale | $325,000 | MRED MLS |
| 14 Nov, 2025 | Sold | $435,000 | MRED MLS |
| 10 Oct, 2025 | Under contract | $445,000 | MRED MLS |
| — | Last price change | $460,000 | MRED MLS |
| 2 Sep, 2025 | Listed for sale | $470,000 | MRED MLS |
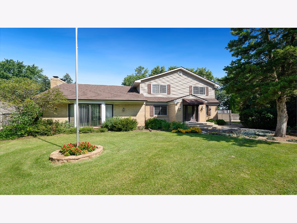
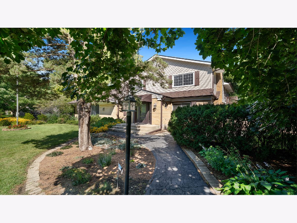
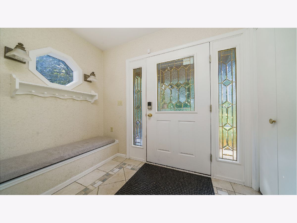
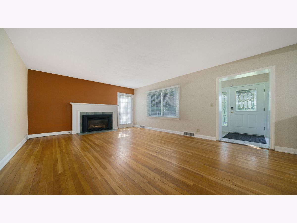
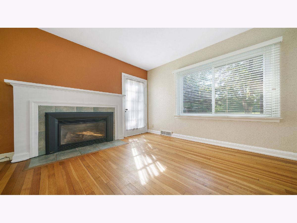
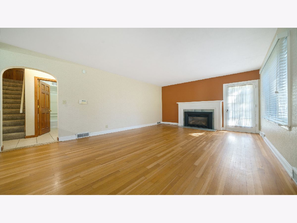
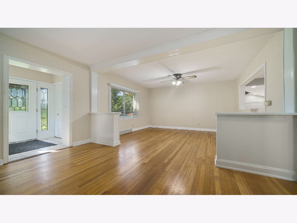
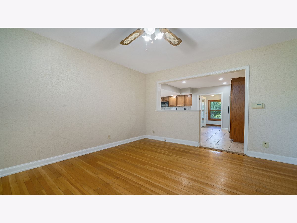
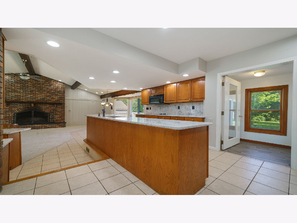
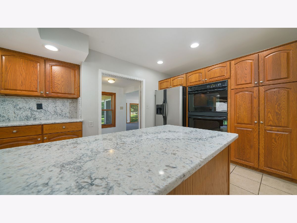
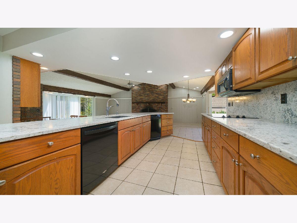
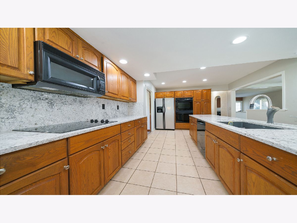
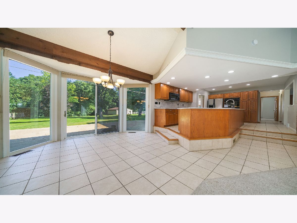
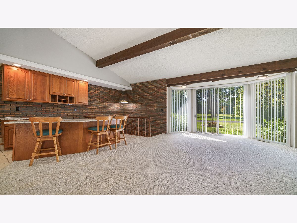
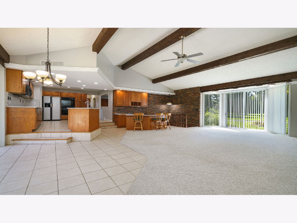
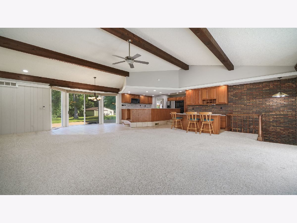
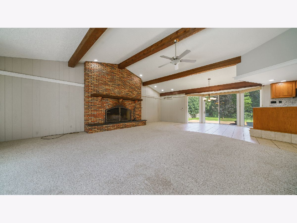
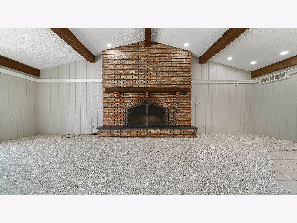
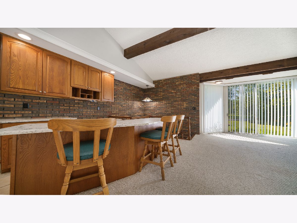
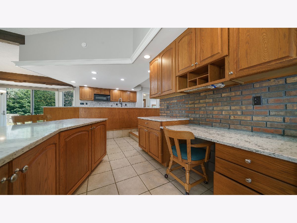
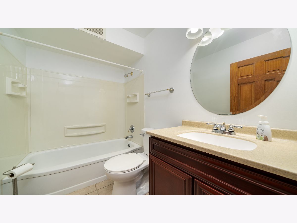
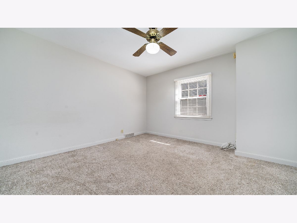
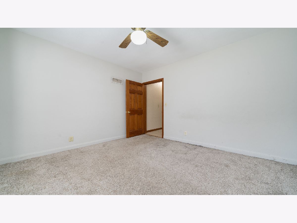
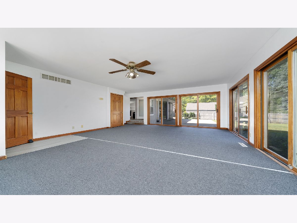
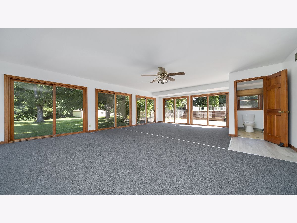
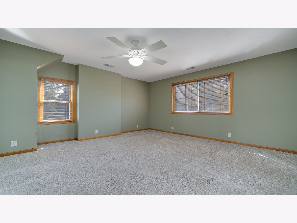
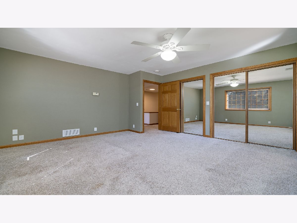
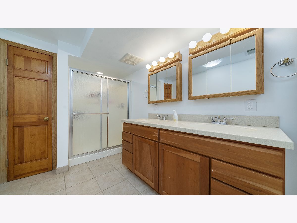
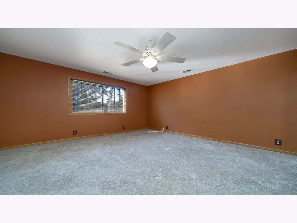
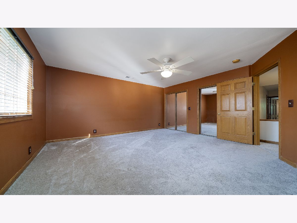
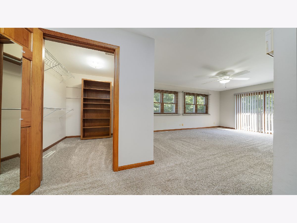
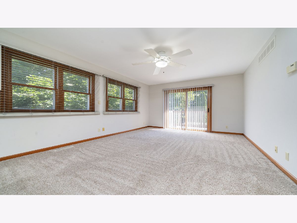
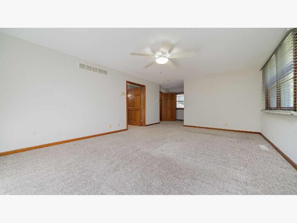
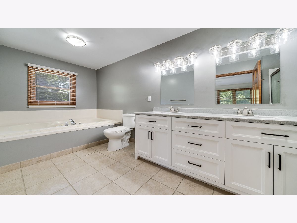
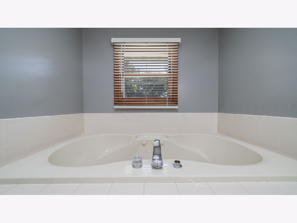
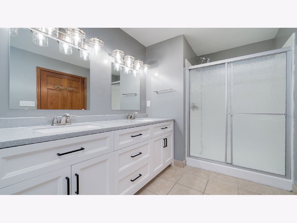
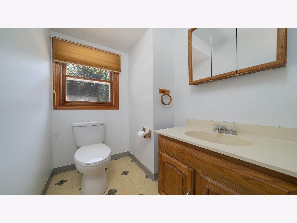
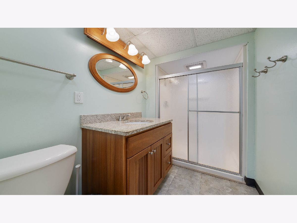
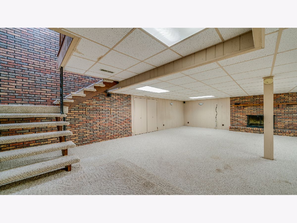
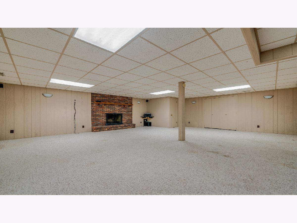
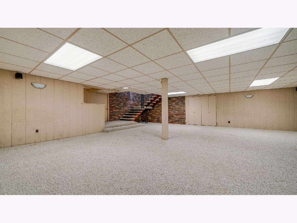
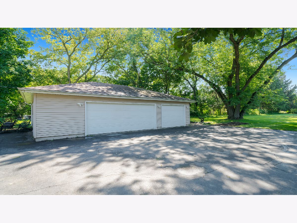
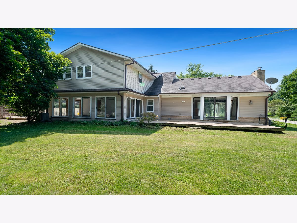
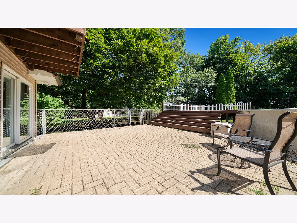
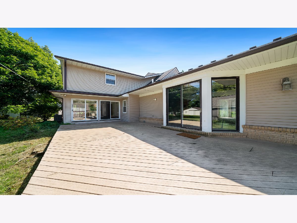
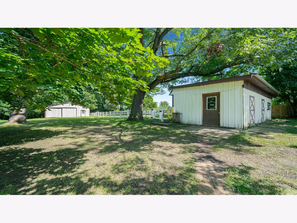
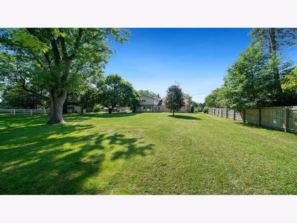
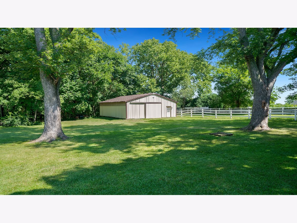
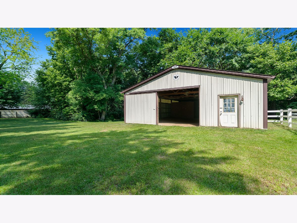
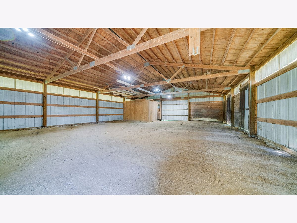
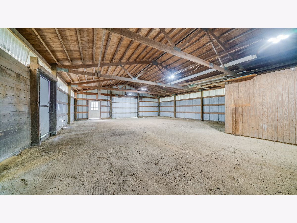
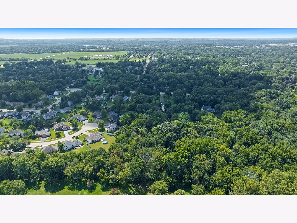
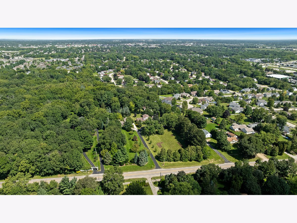
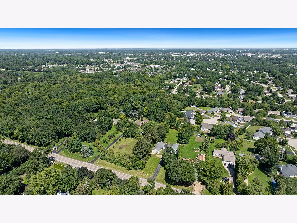
Room Specifics
Total Bedrooms: 4
Bedrooms Above Ground: 4
Bedrooms Below Ground: 0
Dimensions: —
Floor Type: —
Dimensions: —
Floor Type: —
Dimensions: —
Floor Type: —
Full Bathrooms: 5
Bathroom Amenities: —
Bathroom in Basement: 1
Rooms: —
Basement Description: —
Other Specifics
| 3.5 | |
| — | |
| — | |
| — | |
| — | |
| 177.12x960.5x175x941.76 | |
| — | |
| — | |
| — | |
| — | |
| Not in DB | |
| — | |
| — | |
| — | |
| — |
Tax History
| Year | Property Taxes |
|---|---|
| 2020 | $7,182 |
| 2025 | $8,987 |
Contact Agent
Nearby Similar Homes
Nearby Sold Comparables
Contact Agent
Listing Provided By
Century 21 Affiliated - Rockford

