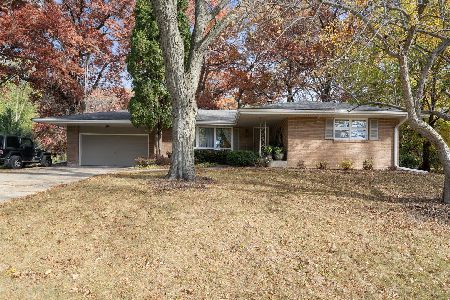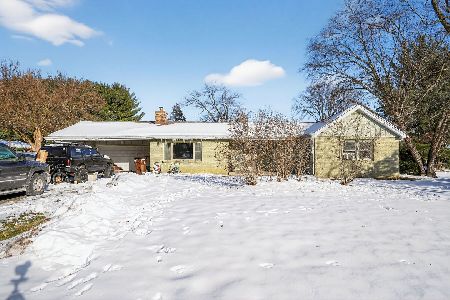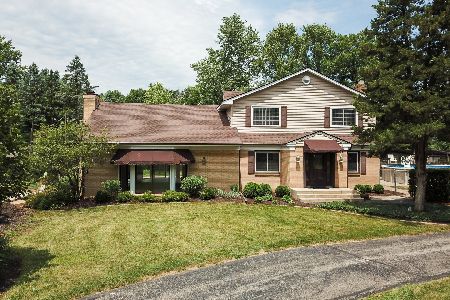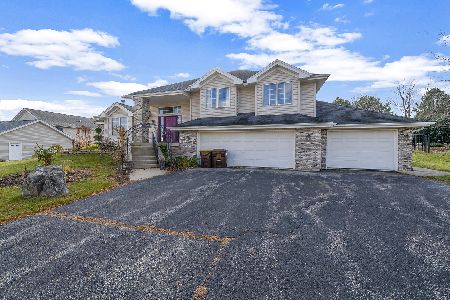6594 Rolling Hedge Lane, Rockford, Illinois 61108
$339,900
|
Sold
|
|
| Status: | Closed |
| Sqft: | 2,732 |
| Cost/Sqft: | $128 |
| Beds: | 4 |
| Baths: | 5 |
| Year Built: | 1998 |
| Property Taxes: | $8,174 |
| Days On Market: | 1615 |
| Lot Size: | 0,55 |
Description
Stately, Classic 2-Story located in the Village of Cherry Valley (Rockford post office address only. Your little oasis feels very private with a beautiful view of the inground pool (liner 2021), & gorgeous landscape. When you step into the front door you will know that this home is special. Features include - 4 bedrooms, 5 bathrooms, 9' ceilings throughout, extra wide painted trim, base boards, and doors, Tall, maple cabinets, new Carrara premium quartz countertops (2021), Viking stove, Viking, vented stove hood, all stainless appliances, 2 fireplaces ( gas or wood burning), Bosch dishwasher, new carpet upstairs, and in the partially exposed lower level family room, Main floor is hardwood, and ceramic tile, Furnace new in 2018, water heater & softener new 2020. Extremely well maintained and just beautiful!
Property Specifics
| Single Family | |
| — | |
| — | |
| 1998 | |
| English | |
| — | |
| No | |
| 0.55 |
| Winnebago | |
| — | |
| — / Not Applicable | |
| None | |
| Public | |
| Public Sewer | |
| 11196423 | |
| 1234401019 |
Nearby Schools
| NAME: | DISTRICT: | DISTANCE: | |
|---|---|---|---|
|
Grade School
Cherry Valley Elementary School |
205 | — | |
|
Middle School
Bernard W Flinn Middle School |
205 | Not in DB | |
|
High School
Rockford East High School |
205 | Not in DB | |
Property History
| DATE: | EVENT: | PRICE: | SOURCE: |
|---|---|---|---|
| 12 Oct, 2021 | Sold | $339,900 | MRED MLS |
| 9 Sep, 2021 | Under contract | $349,900 | MRED MLS |
| 19 Aug, 2021 | Listed for sale | $349,900 | MRED MLS |
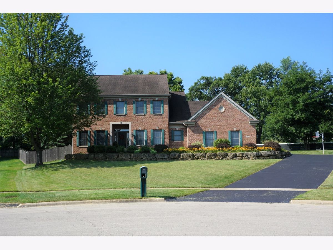
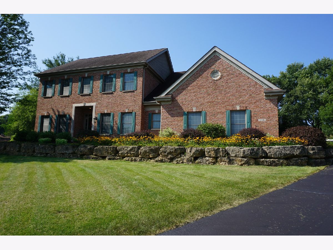
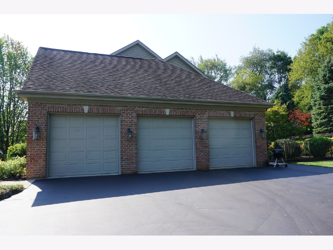
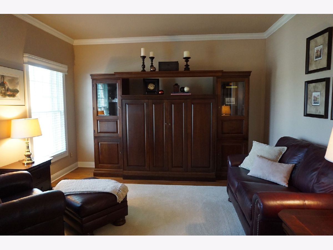
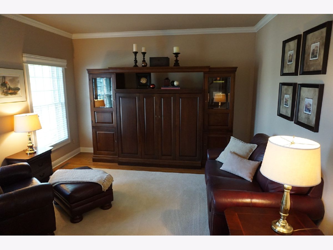
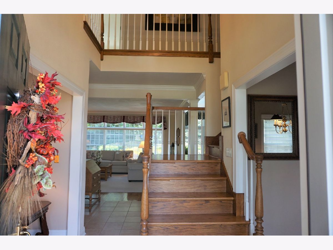
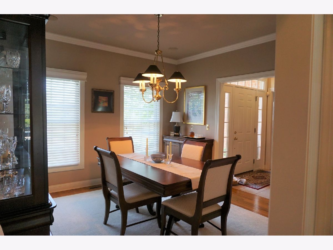
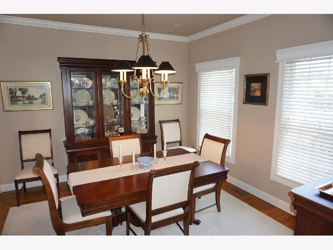
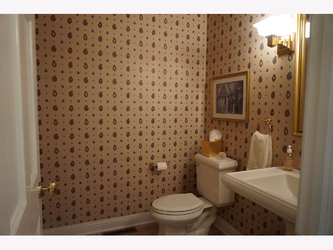
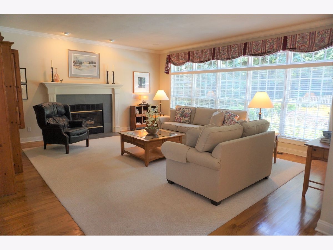
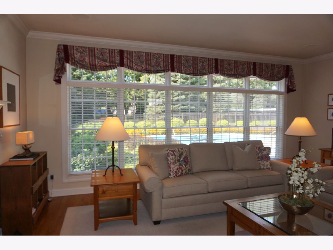
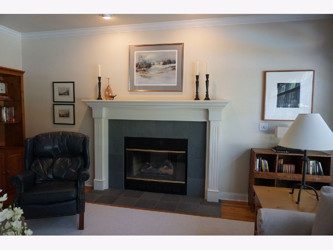
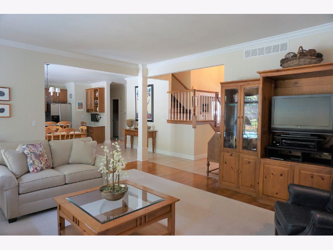
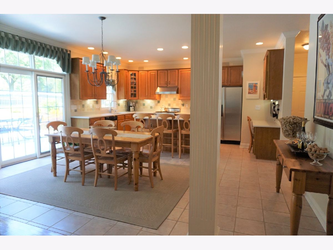
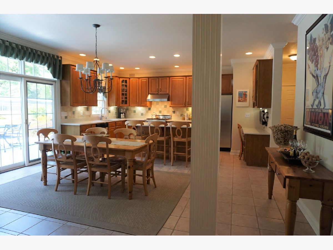
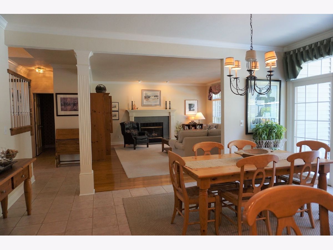
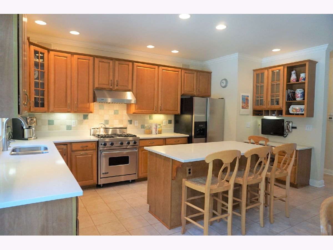
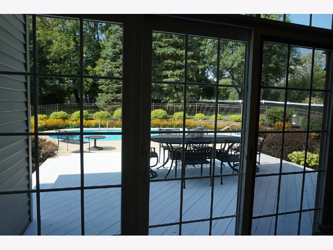
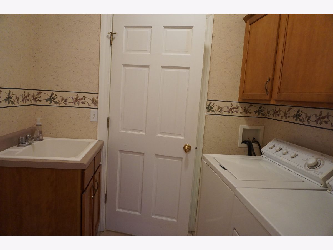
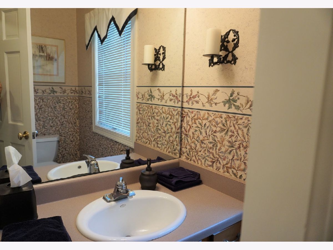
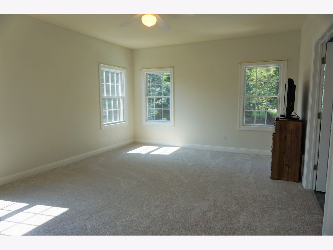
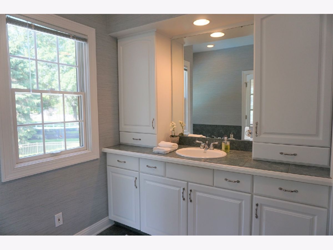
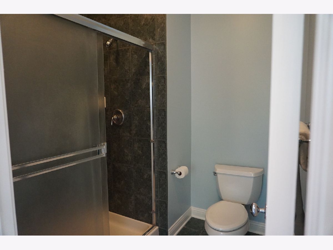
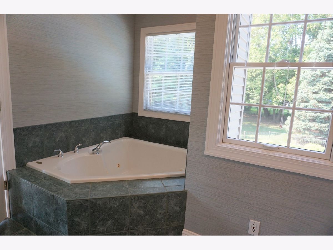
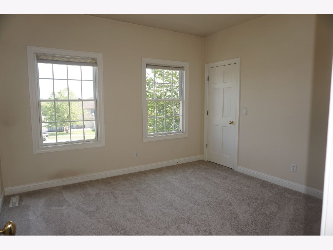
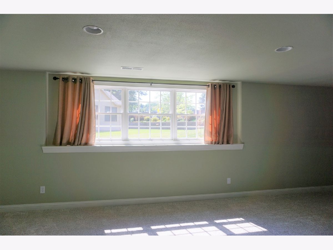
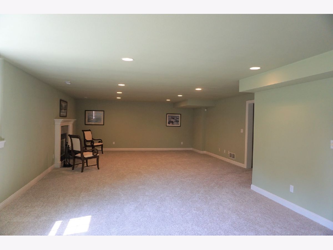
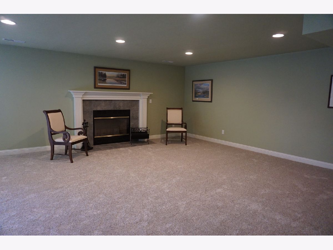
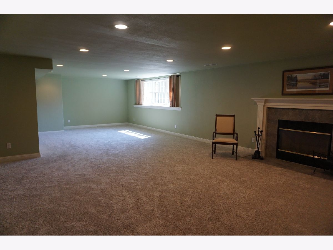
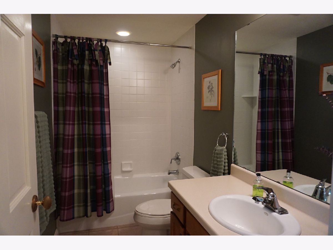
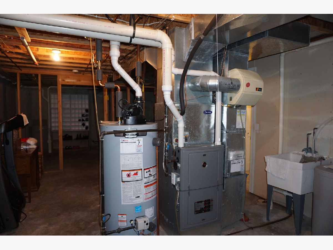
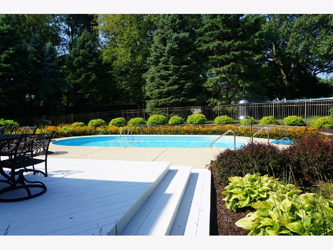
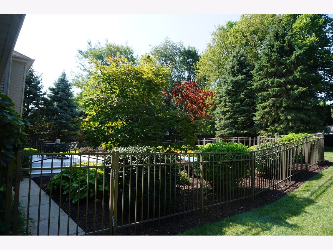
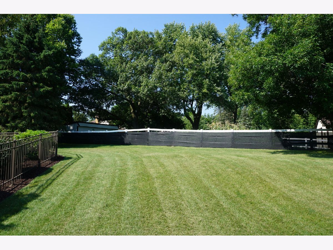
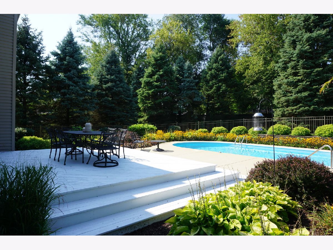
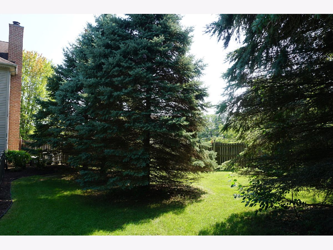
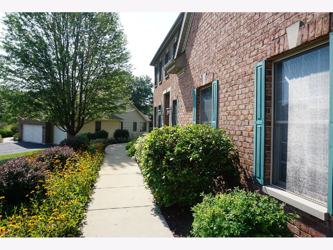
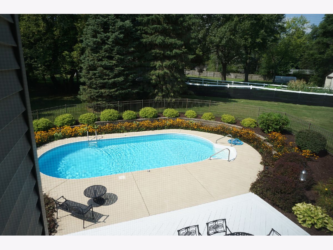
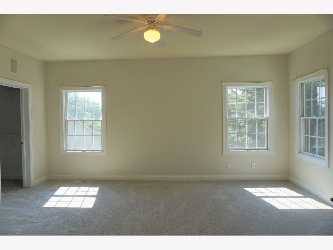
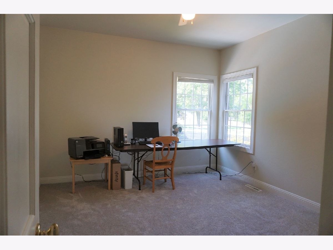
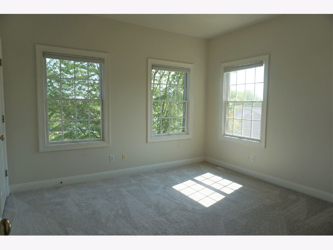
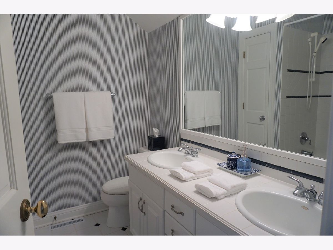
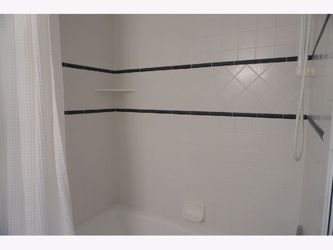
Room Specifics
Total Bedrooms: 4
Bedrooms Above Ground: 4
Bedrooms Below Ground: 0
Dimensions: —
Floor Type: —
Dimensions: —
Floor Type: —
Dimensions: —
Floor Type: —
Full Bathrooms: 5
Bathroom Amenities: —
Bathroom in Basement: 1
Rooms: No additional rooms
Basement Description: Partially Finished,Rec/Family Area,Storage Space
Other Specifics
| 3 | |
| Concrete Perimeter | |
| Asphalt | |
| Deck, In Ground Pool | |
| — | |
| 50X167X173.58X80.9X137.48 | |
| — | |
| Full | |
| — | |
| Range, Dishwasher, Refrigerator, Washer, Dryer, Disposal, Stainless Steel Appliance(s), Range Hood, Water Softener, Range Hood | |
| Not in DB | |
| — | |
| — | |
| — | |
| — |
Tax History
| Year | Property Taxes |
|---|---|
| 2021 | $8,174 |
Contact Agent
Nearby Similar Homes
Nearby Sold Comparables
Contact Agent
Listing Provided By
Re/Max Property Source


