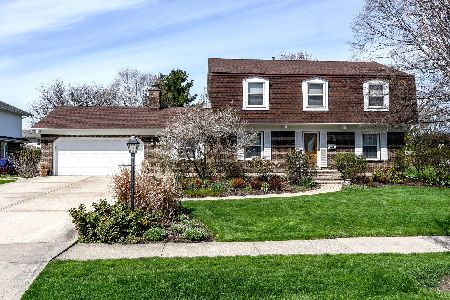655 Fairfield Circle, Elk Grove Village, Illinois 60007
$760,000
|
Sold
|
|
| Status: | Closed |
| Sqft: | 0 |
| Cost/Sqft: | — |
| Beds: | 6 |
| Baths: | 5 |
| Year Built: | 1975 |
| Property Taxes: | $9,326 |
| Days On Market: | 6491 |
| Lot Size: | 0,00 |
Description
OPEN SUN 5/18, 1-4.THIS EXCEPTIONAL CUSTOM BUILT HOME IN ELK GROVE ESTATES HAS EVERYTHING YOU'LL EVER NEED. A TWO STORY REAR ADDITION MAKES A VERY LARGE FAMILY ROOM WITH A BEAUTIFUL MASTER SUITE AND LUXURY BATH ON UPPER LEVEL. TWO FIREPLACES, IN GROUND POOL, FIRST FLOOR BR/DEN BATH.SELLER WILL ENTERTAIN OFFERS WITHIN PRU VAl RG BT 699-799
Property Specifics
| Single Family | |
| — | |
| — | |
| 1975 | |
| Full,Partial | |
| CUSTOM | |
| No | |
| — |
| Cook | |
| Elk Grove Estates | |
| 300 / Annual | |
| Lake Rights | |
| Lake Michigan | |
| Sewer-Storm | |
| 06875629 | |
| 08293040390000 |
Nearby Schools
| NAME: | DISTRICT: | DISTANCE: | |
|---|---|---|---|
|
Grade School
Salt Creek Elementary School |
59 | — | |
|
Middle School
Grove Junior High School |
59 | Not in DB | |
|
High School
Elk Grove High School |
214 | Not in DB | |
Property History
| DATE: | EVENT: | PRICE: | SOURCE: |
|---|---|---|---|
| 18 Jul, 2008 | Sold | $760,000 | MRED MLS |
| 30 May, 2008 | Under contract | $699,000 | MRED MLS |
| — | Last price change | $825,000 | MRED MLS |
| 26 Apr, 2008 | Listed for sale | $825,000 | MRED MLS |
| 12 Apr, 2013 | Sold | $510,000 | MRED MLS |
| 22 Mar, 2013 | Under contract | $524,900 | MRED MLS |
| 20 Mar, 2013 | Listed for sale | $524,900 | MRED MLS |
Room Specifics
Total Bedrooms: 6
Bedrooms Above Ground: 6
Bedrooms Below Ground: 0
Dimensions: —
Floor Type: Carpet
Dimensions: —
Floor Type: Carpet
Dimensions: —
Floor Type: Carpet
Dimensions: —
Floor Type: —
Dimensions: —
Floor Type: —
Full Bathrooms: 5
Bathroom Amenities: Whirlpool
Bathroom in Basement: 0
Rooms: Bonus Room,Bedroom 5,Bedroom 6,Exercise Room,Recreation Room,Utility Room-1st Floor
Basement Description: —
Other Specifics
| 3 | |
| Concrete Perimeter | |
| Circular | |
| Deck, In Ground Pool | |
| Cul-De-Sac,Fenced Yard | |
| 100.5X140X100X140 | |
| — | |
| Full | |
| First Floor Bedroom, In-Law Arrangement | |
| Range, Microwave, Dishwasher, Refrigerator, Washer, Dryer, Disposal | |
| Not in DB | |
| — | |
| — | |
| — | |
| Gas Starter |
Tax History
| Year | Property Taxes |
|---|---|
| 2008 | $9,326 |
| 2013 | $14,654 |
Contact Agent
Nearby Similar Homes
Nearby Sold Comparables
Contact Agent
Listing Provided By
Berkshire Hathaway HomeServices American Heritage





