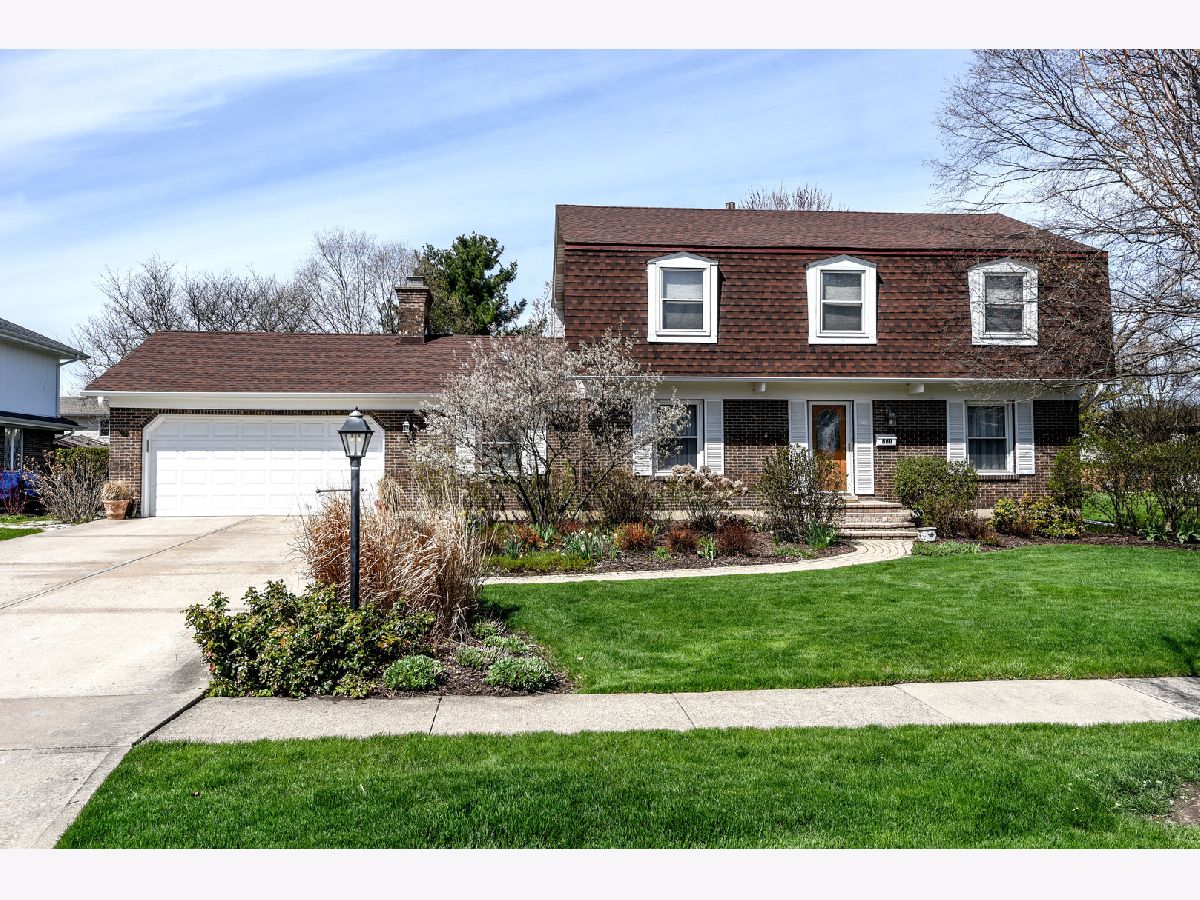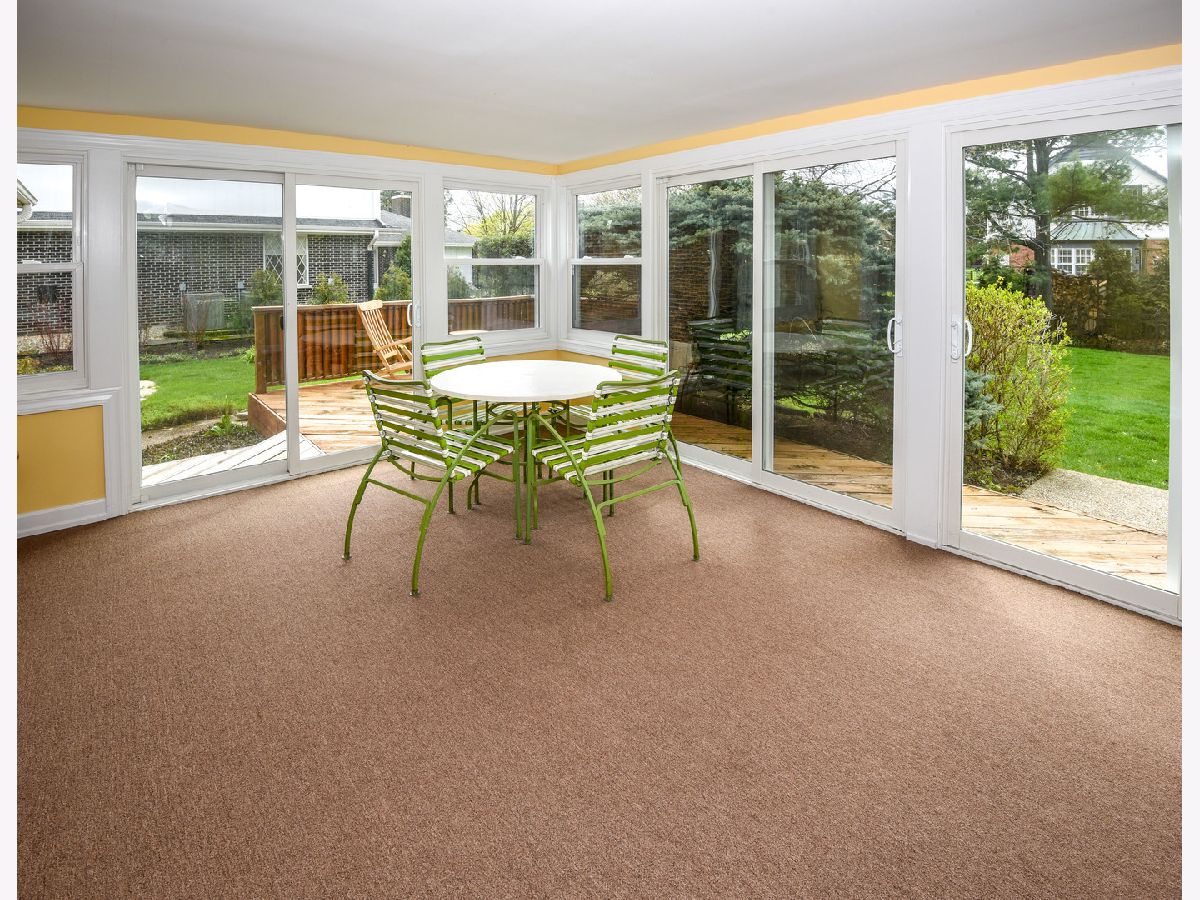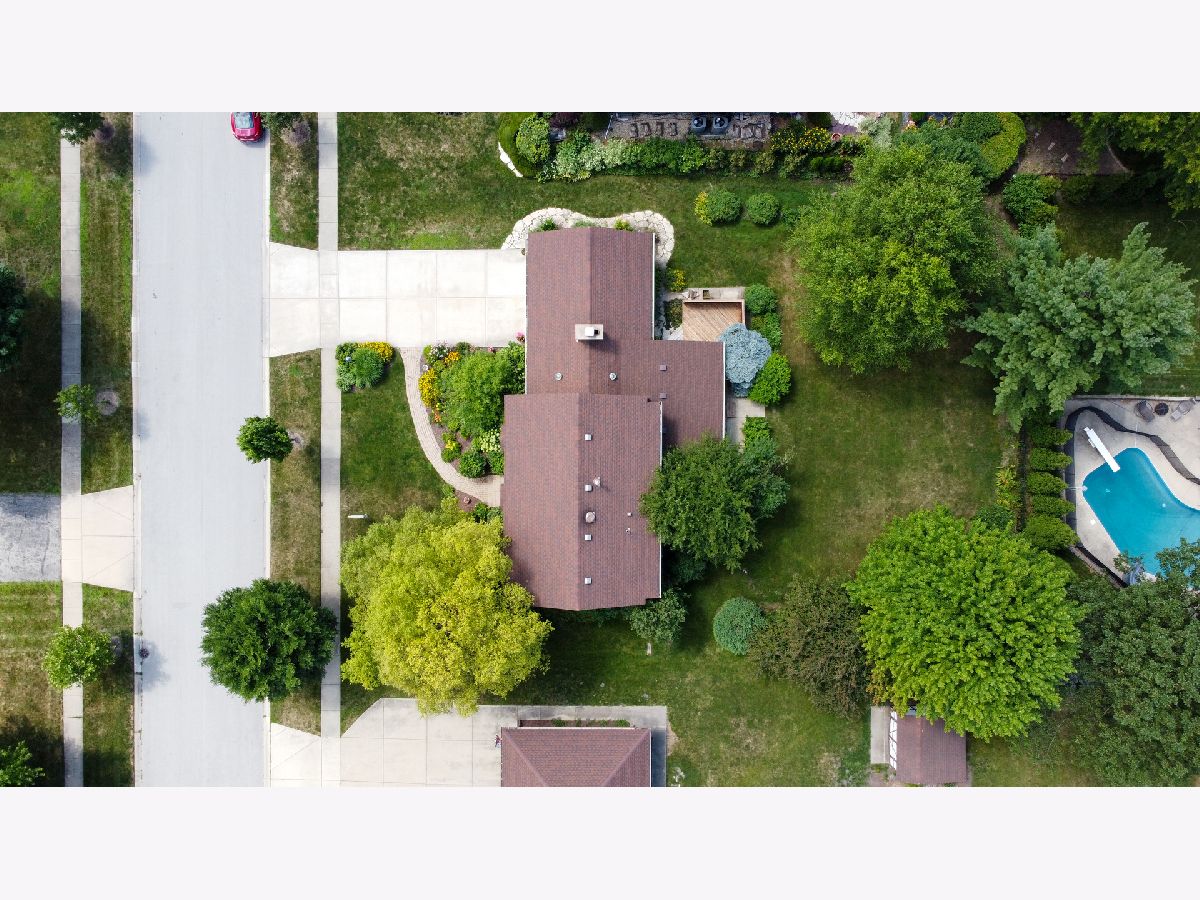660 Stanford Circle, Elk Grove Village, Illinois 60007
$370,600
|
Sold
|
|
| Status: | Closed |
| Sqft: | 2,064 |
| Cost/Sqft: | $184 |
| Beds: | 4 |
| Baths: | 3 |
| Year Built: | 1974 |
| Property Taxes: | $8,785 |
| Days On Market: | 2020 |
| Lot Size: | 0,32 |
Description
Brick pavers lead to this stunning custom home in the highly sought after Elk Grove Estates subdivision. Beautiful hardwood floors throughout the entire home. Updated eat in kitchen with 42 inch cabinets, pantry, granite counters and canned lighting. The family room features a beautiful brick fireplace which also boasts a vaulted ceiling, skylights and sliding glass doors that lead to the newly remodeled (2017) three season room, where you can enjoy the view of the professionally landscaped backyard. Upstairs features a large master suite with plenty of closet space and a master bath. Because the roof (2010), gutters (2013) sump pump (2019) furnace and a/c ( 2016) are all newer you can be confident there will be no major expenditures in the foreseeable future. So close to Busse Woods, Private Lake Cosman, Amita Health Alexian Brothers Hospital, Starbucks, restaurants, shopping, fitness centers, park district facilities, tennis courts, pools and the ease of getting to major expressways makes Elk Grove Village the place to live! In addition the Elk Grove Business park hosts the largest industrial park in North America and its new 1.2 million sq. ft. technology park.
Property Specifics
| Single Family | |
| — | |
| Colonial | |
| 1974 | |
| Full | |
| CUSTOM | |
| No | |
| 0.32 |
| Cook | |
| Elk Grove Estates | |
| 370 / Annual | |
| Other | |
| Lake Michigan | |
| Public Sewer | |
| 10792814 | |
| 08293040480000 |
Nearby Schools
| NAME: | DISTRICT: | DISTANCE: | |
|---|---|---|---|
|
Grade School
Salt Creek Elementary School |
59 | — | |
|
Middle School
Grove Junior High School |
59 | Not in DB | |
|
High School
Elk Grove High School |
214 | Not in DB | |
Property History
| DATE: | EVENT: | PRICE: | SOURCE: |
|---|---|---|---|
| 11 Sep, 2020 | Sold | $370,600 | MRED MLS |
| 5 Aug, 2020 | Under contract | $380,000 | MRED MLS |
| 23 Jul, 2020 | Listed for sale | $380,000 | MRED MLS |



Room Specifics
Total Bedrooms: 4
Bedrooms Above Ground: 4
Bedrooms Below Ground: 0
Dimensions: —
Floor Type: Hardwood
Dimensions: —
Floor Type: Hardwood
Dimensions: —
Floor Type: Hardwood
Full Bathrooms: 3
Bathroom Amenities: —
Bathroom in Basement: 0
Rooms: Sun Room
Basement Description: Unfinished
Other Specifics
| 2 | |
| — | |
| Concrete | |
| Deck | |
| Cul-De-Sac | |
| 100X140 | |
| Dormer | |
| Full | |
| Vaulted/Cathedral Ceilings, Skylight(s), Hardwood Floors | |
| Range, Microwave, Dishwasher, Refrigerator, Washer, Dryer, Disposal | |
| Not in DB | |
| Lake, Curbs, Sidewalks, Street Lights, Street Paved | |
| — | |
| — | |
| Wood Burning |
Tax History
| Year | Property Taxes |
|---|---|
| 2020 | $8,785 |
Contact Agent
Nearby Similar Homes
Nearby Sold Comparables
Contact Agent
Listing Provided By
Berkshire Hathaway HomeServices American Heritage




