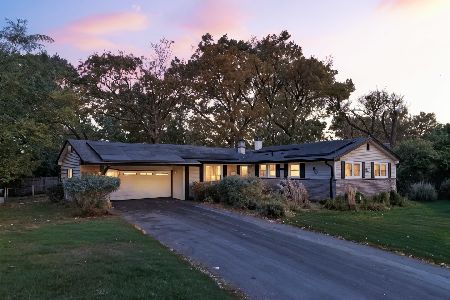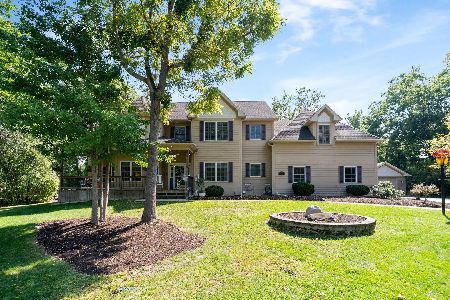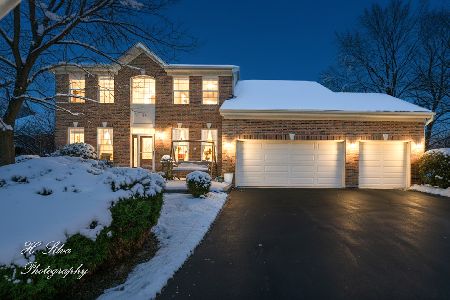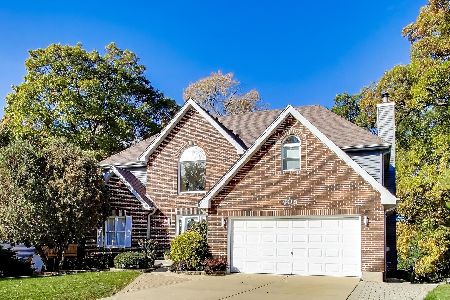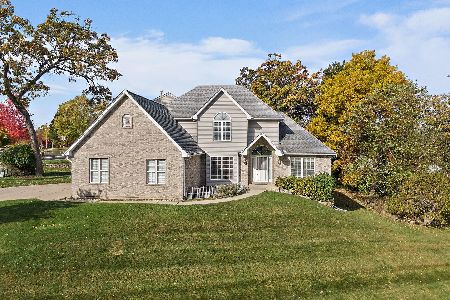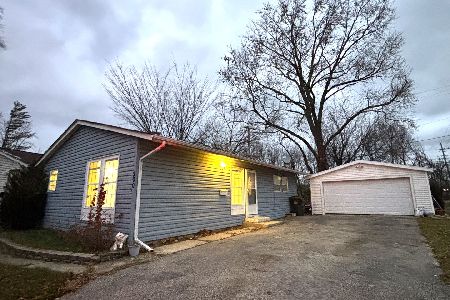655 Oakridge Road, East Dundee, Illinois 60118
$525,000
|
Sold
|
|
| Status: | Closed |
| Sqft: | 5,312 |
| Cost/Sqft: | $99 |
| Beds: | 4 |
| Baths: | 4 |
| Year Built: | 1977 |
| Property Taxes: | $11,525 |
| Days On Market: | 1251 |
| Lot Size: | 1,10 |
Description
This 4 bedroom 3.1 bath home is a one of a kind masterpiece, fully renovated in 2017 & situated on over an acre of land! Step inside to find a stunning open concept gourmet kitchen/great room combo with bamboo floors & fireplace! The beautifully appointed kitchen features stainless steel appliances, double oven, granite counters, huge center island for family gatherings, wine cooler, recessed lighting, soft close cabinetry, spacious dining area & picturesque views of the backyard! Fantastic master bedroom suite with fireplace, access to 2 private balconies and stunning remodeled bath. Finished WALK-OUT basement features enormous rec room, wet bar, above grade windows, 1/2 bath, second laundry hookup, storage closets & crawl space. The finished dormered attic with extra storage and skylights holds endless possibilities to be set up as an art studio, playroom or office! Impeccable finishes and attention to detail throughout include: Dual zoned HVAC systems, bamboo flooring under upper level carpet, second floor laundry room, additional laundry hookup in the lower level, NEW driveway, shed and 28x28 deck! Turnkey ready, this home has it all ~ just move in and unpack!
Property Specifics
| Single Family | |
| — | |
| — | |
| 1977 | |
| — | |
| — | |
| No | |
| 1.1 |
| Kane | |
| Lakewood Lodge Estates | |
| 0 / Not Applicable | |
| — | |
| — | |
| — | |
| 11463399 | |
| 0314452001 |
Nearby Schools
| NAME: | DISTRICT: | DISTANCE: | |
|---|---|---|---|
|
Grade School
Parkview Elementary School |
300 | — | |
|
Middle School
Carpentersville Middle School |
300 | Not in DB | |
|
High School
Dundee-crown High School |
300 | Not in DB | |
Property History
| DATE: | EVENT: | PRICE: | SOURCE: |
|---|---|---|---|
| 14 Oct, 2022 | Sold | $525,000 | MRED MLS |
| 15 Aug, 2022 | Under contract | $525,555 | MRED MLS |
| 13 Jul, 2022 | Listed for sale | $525,555 | MRED MLS |

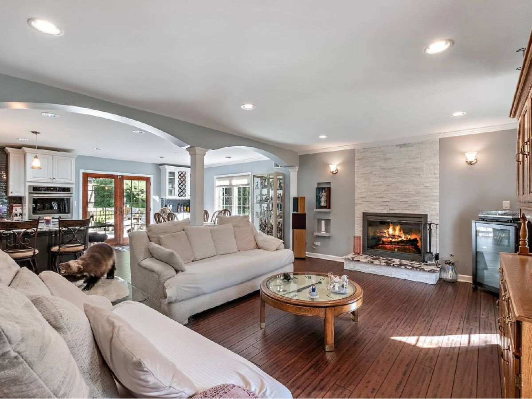
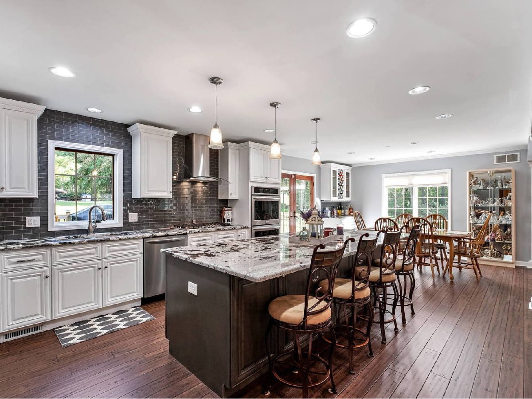
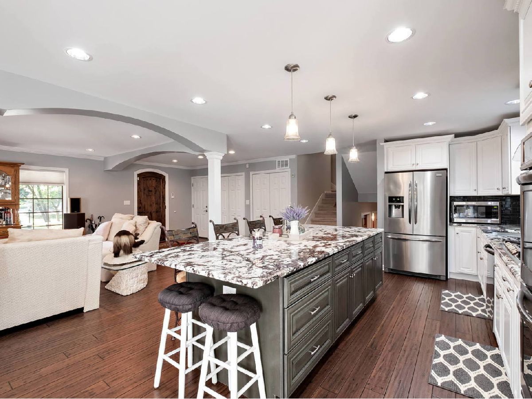
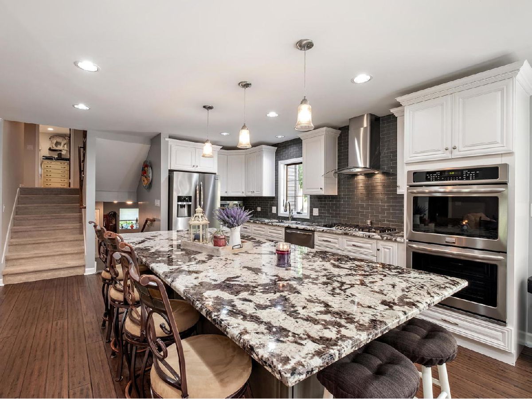
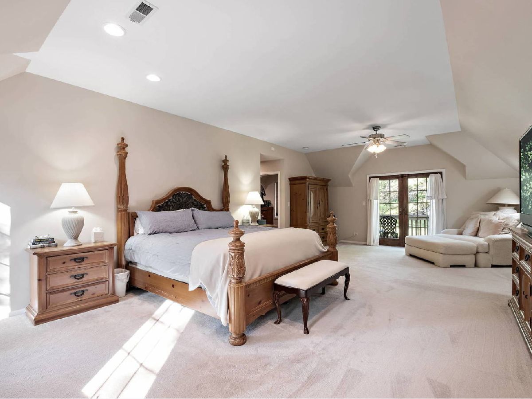
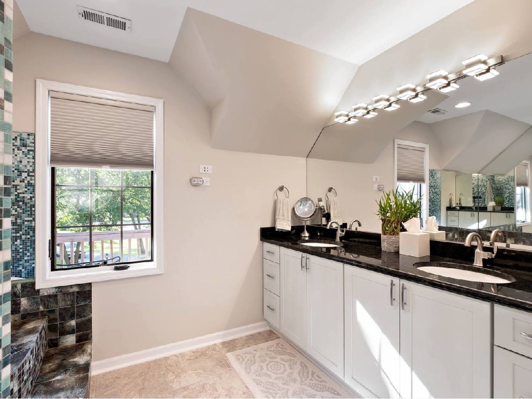
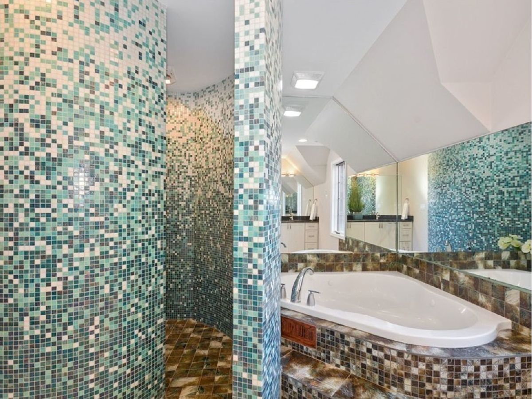
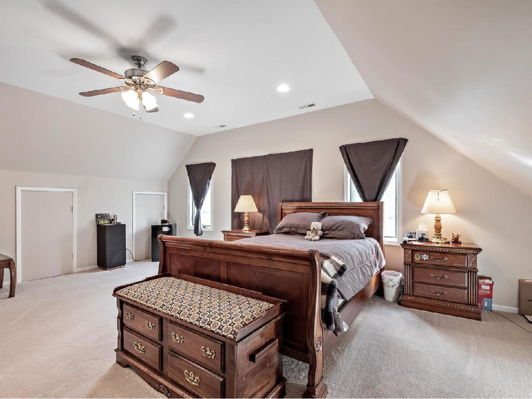
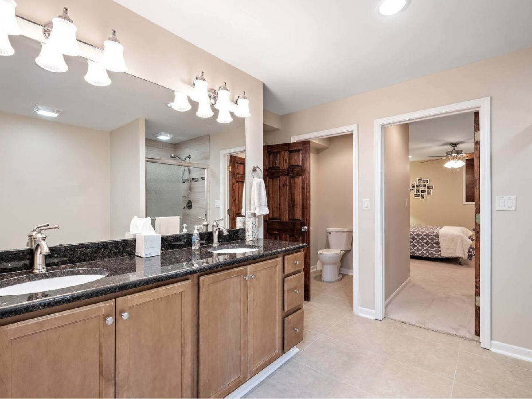
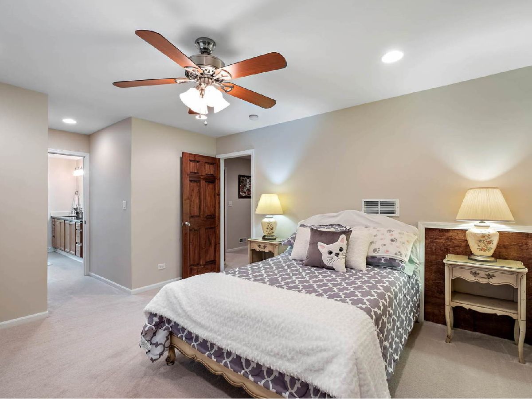
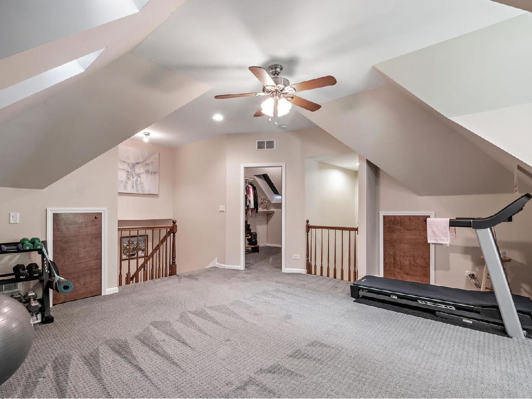
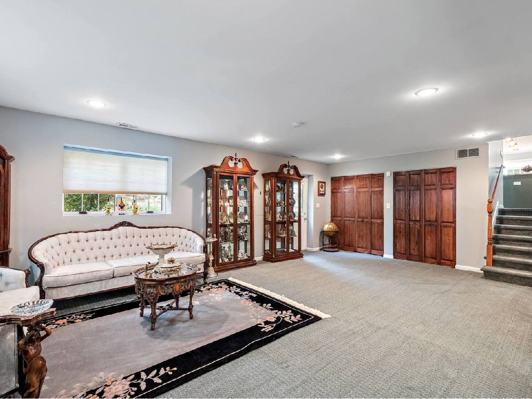
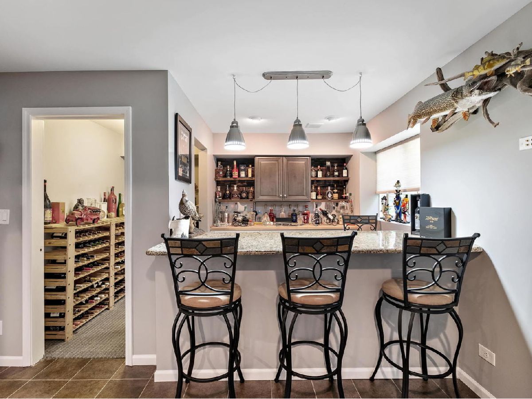
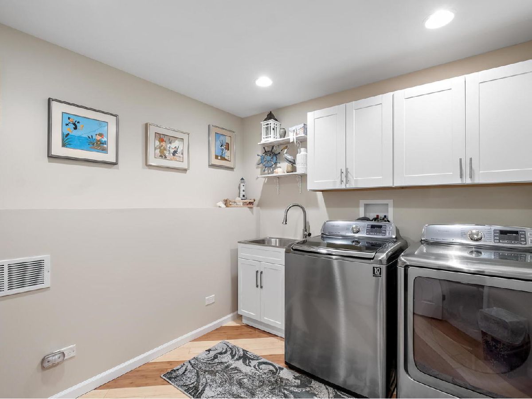
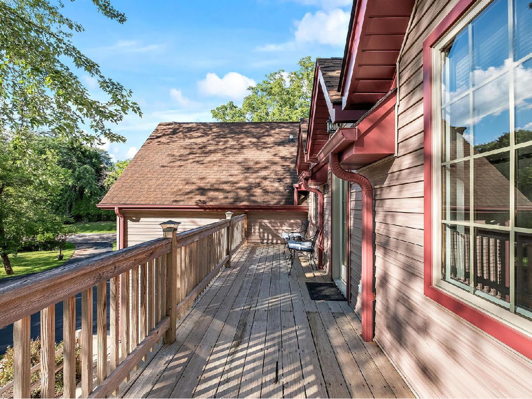
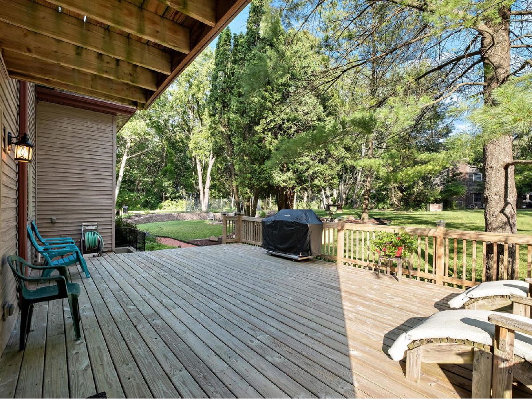
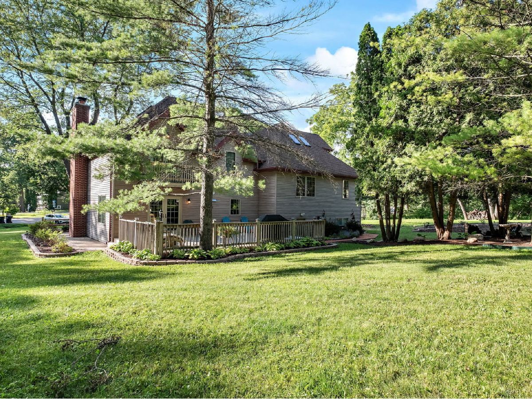
Room Specifics
Total Bedrooms: 4
Bedrooms Above Ground: 4
Bedrooms Below Ground: 0
Dimensions: —
Floor Type: —
Dimensions: —
Floor Type: —
Dimensions: —
Floor Type: —
Full Bathrooms: 4
Bathroom Amenities: Whirlpool,Separate Shower,Double Sink,Full Body Spray Shower
Bathroom in Basement: 1
Rooms: —
Basement Description: Finished,Crawl,Exterior Access,Lookout,Rec/Family Area,Storage Space
Other Specifics
| 2 | |
| — | |
| Asphalt | |
| — | |
| — | |
| 254 X 378 X 332 | |
| Dormer,Finished | |
| — | |
| — | |
| — | |
| Not in DB | |
| — | |
| — | |
| — | |
| — |
Tax History
| Year | Property Taxes |
|---|---|
| 2022 | $11,525 |
Contact Agent
Nearby Similar Homes
Nearby Sold Comparables
Contact Agent
Listing Provided By
Coldwell Banker Realty

