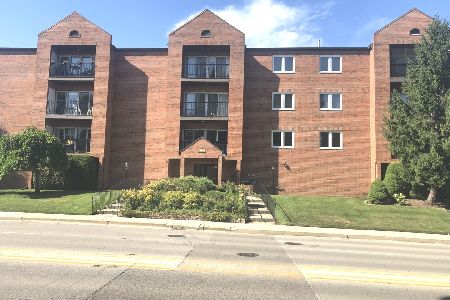6550 Gunnison Street, Harwood Heights, Illinois 60706
$240,000
|
Sold
|
|
| Status: | Closed |
| Sqft: | 1,300 |
| Cost/Sqft: | $188 |
| Beds: | 2 |
| Baths: | 2 |
| Year Built: | 1995 |
| Property Taxes: | $3,778 |
| Days On Market: | 1812 |
| Lot Size: | 0,00 |
Description
Beautiful , spacious Ridgemoor Estates 2 bedroom 2 bathroom updated condo. Solid Hardwood floors throughout the unit. Open layout living room with dining room perfect for entertaining. Updated kitchen with a lot of cabinets, new quartz counter-tops and a table space. Gorgeous remodeled bathrooms. Master bedroom with remodeled full bathroom and walk-in closet. In unit laundry with full size washer and dryer. One of the largest floor plans in the building, with 14" balcony. Newer windows. Seller offers HOME WARRANTY. Unit is facing North, away from the Gunnison St traffic. Heated indoor parking space and Storage locker located under the building. Close to public transportation, CTA bus stop 81W in front of the building, expressway, shopping and entertainment. Do not hesitate to call for a showing appointment.
Property Specifics
| Condos/Townhomes | |
| 4 | |
| — | |
| 1995 | |
| None | |
| — | |
| No | |
| — |
| Cook | |
| Ridgemoor Estates | |
| 253 / Monthly | |
| Water,Parking,Insurance,Exterior Maintenance,Lawn Care,Scavenger,Snow Removal | |
| Lake Michigan | |
| Public Sewer, Sewer-Storm | |
| 10995723 | |
| 13074210461005 |
Nearby Schools
| NAME: | DISTRICT: | DISTANCE: | |
|---|---|---|---|
|
Grade School
Union Ridge Elementary School |
86 | — | |
|
Middle School
Union Ridge Elementary School |
86 | Not in DB | |
|
High School
Ridgewood Comm High School |
234 | Not in DB | |
Property History
| DATE: | EVENT: | PRICE: | SOURCE: |
|---|---|---|---|
| 15 Jul, 2019 | Sold | $215,000 | MRED MLS |
| 26 May, 2019 | Under contract | $234,900 | MRED MLS |
| 6 May, 2019 | Listed for sale | $234,900 | MRED MLS |
| 12 Apr, 2021 | Sold | $240,000 | MRED MLS |
| 23 Feb, 2021 | Under contract | $244,900 | MRED MLS |
| 15 Feb, 2021 | Listed for sale | $244,900 | MRED MLS |
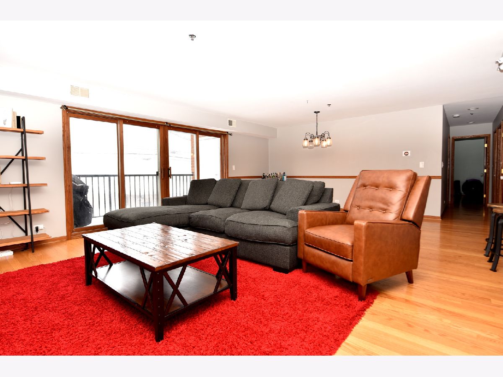
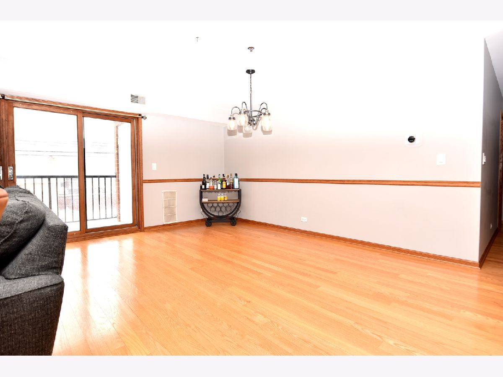
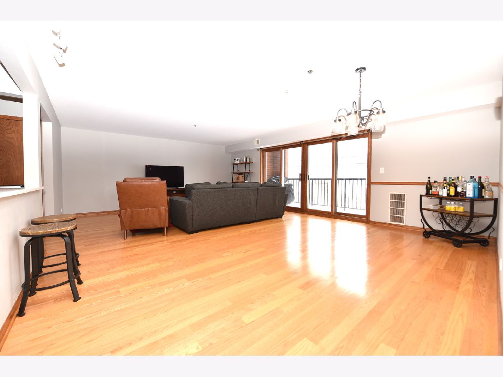
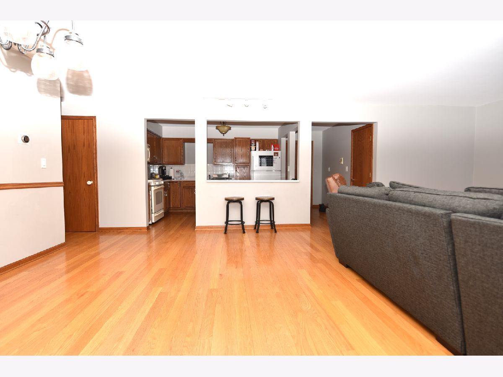
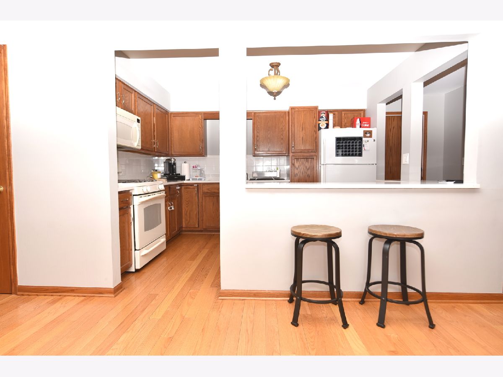
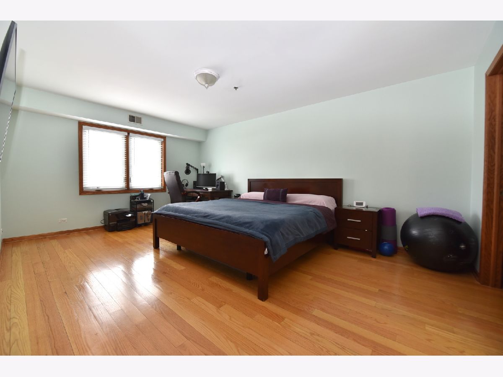
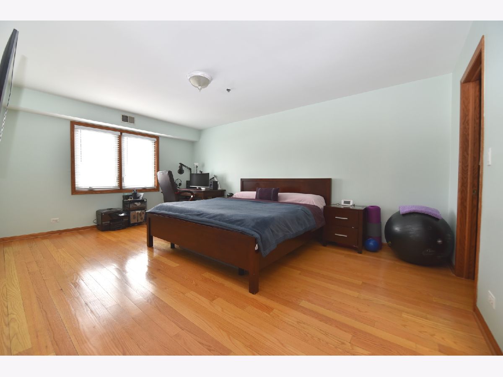
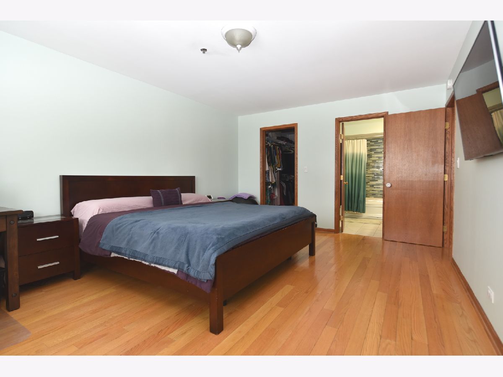
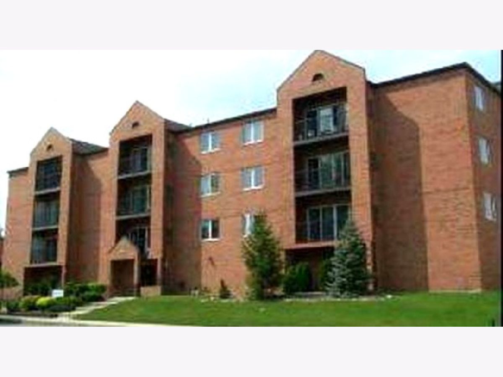
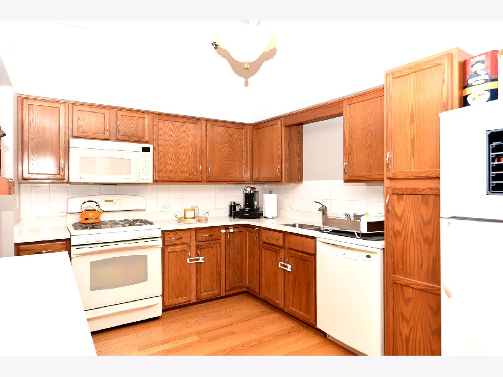
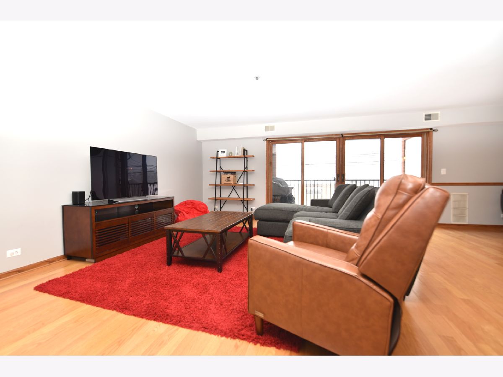
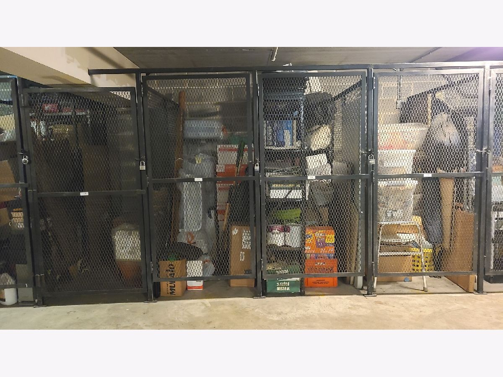
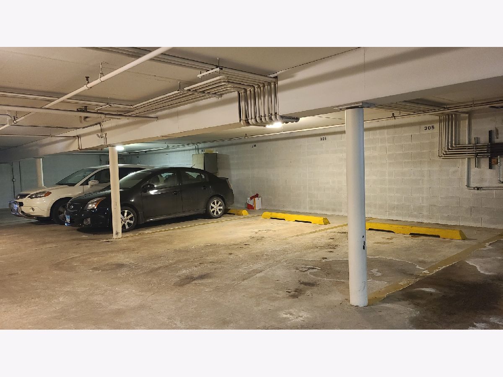
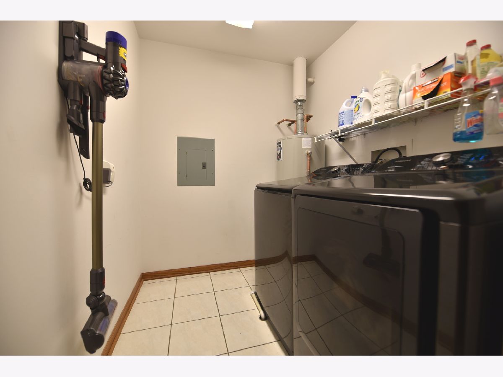
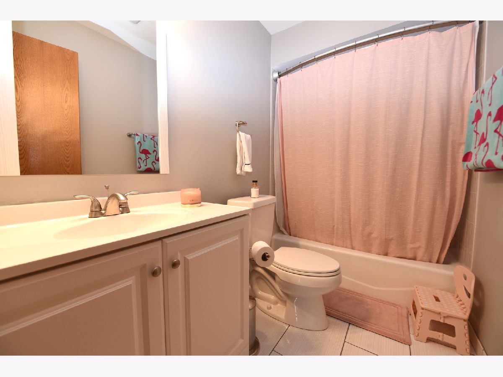
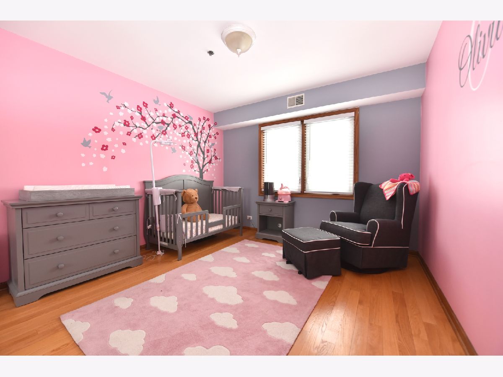
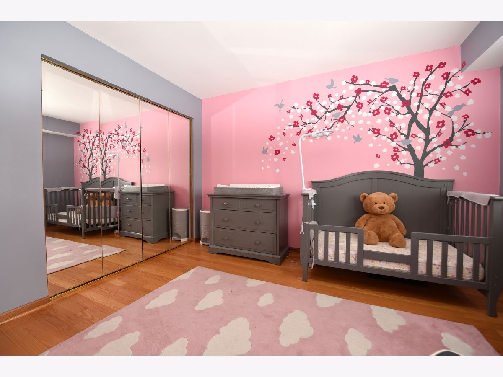
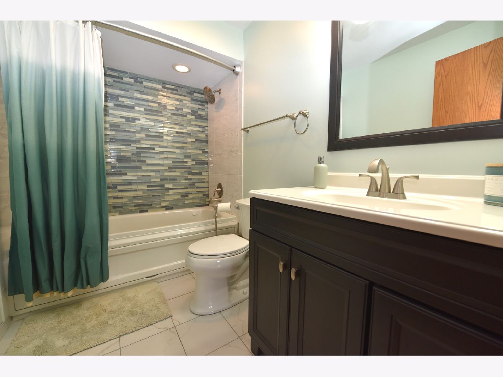
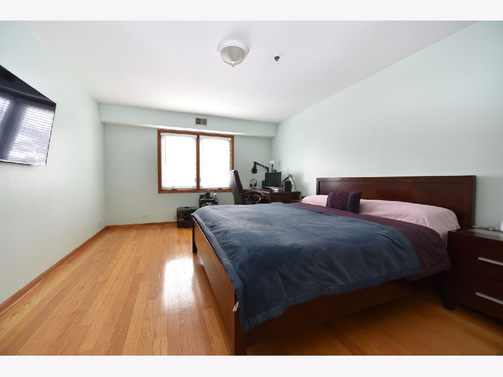
Room Specifics
Total Bedrooms: 2
Bedrooms Above Ground: 2
Bedrooms Below Ground: 0
Dimensions: —
Floor Type: Hardwood
Full Bathrooms: 2
Bathroom Amenities: Whirlpool
Bathroom in Basement: 0
Rooms: Balcony/Porch/Lanai
Basement Description: None
Other Specifics
| 1 | |
| — | |
| — | |
| Balcony, Storms/Screens | |
| Common Grounds | |
| COMMON | |
| — | |
| Full | |
| Elevator, Hardwood Floors, Laundry Hook-Up in Unit, Storage, Walk-In Closet(s) | |
| Range, Microwave, Dishwasher, Refrigerator, Washer, Dryer | |
| Not in DB | |
| — | |
| — | |
| — | |
| — |
Tax History
| Year | Property Taxes |
|---|---|
| 2019 | $3,147 |
| 2021 | $3,778 |
Contact Agent
Nearby Similar Homes
Nearby Sold Comparables
Contact Agent
Listing Provided By
Century 21 Affiliated

