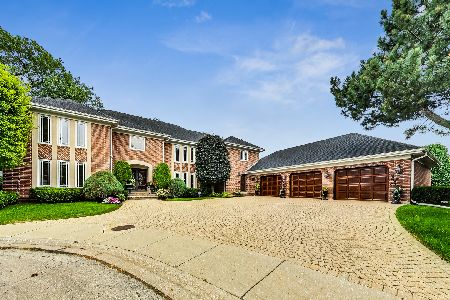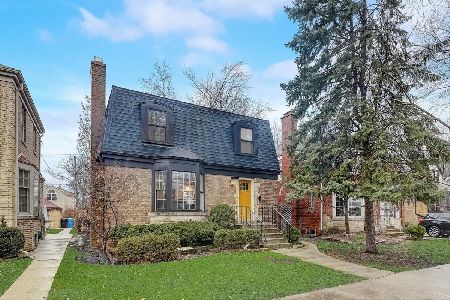6551 Minnehaha Avenue, Forest Glen, Chicago, Illinois 60646
$585,000
|
Sold
|
|
| Status: | Closed |
| Sqft: | 2,783 |
| Cost/Sqft: | $215 |
| Beds: | 4 |
| Baths: | 2 |
| Year Built: | 1943 |
| Property Taxes: | $7,784 |
| Days On Market: | 1656 |
| Lot Size: | 0,11 |
Description
Lovely and pristine home located in the heart of the welcoming neighborhood of Edgebrook!! This home is a delightful surprise with it's light filled and spacious rooms! The living room has a classic wood burning fireplace with marble surround and decorative mantel. The LR flows into the DR with plenty of room for gatherings, entertaining and easy access into the updated kitchen. The kitchen has warm cherry cabinets topped with granite countertops, HW floors, all SS appliances, and opens up into the fantastic Family Room addition. The family room is a great open space with a wall of windows and views of the beautifully landscaped yard, exposed brick walls and HW floors. There is lots of room for comfortable seating and relaxing as well as access to the yard and 2-car garage. The 1st floor also includes 2 generous bedrooms and a full bath. The second floor has a private and charming retreat with the primary bedroom, a 4th bed or office space and a 2nd full bath. There is also a large cedar closet, as well as additional storage. The basement has a large rec room, perfect for movie night and board games. There is a separate storage area with an abundance of built-ins for convenient organizing and a laundry area with washer/dryer and sink. This well cared for home is move-in ready and located across the street from award winning Edgebrook school and the baseball fields. Just a short walk to all that Edgebrook has to offer, shops, restaurants, library, Chocolate Shoppe Ice Cream, the Metra and Caldwell Woods with its walking and biking trails. Conveniently located with access to 90/94, the city and O'Hare. This is a true gem in a fabulous location, schedule your showing today!
Property Specifics
| Single Family | |
| — | |
| Bungalow | |
| 1943 | |
| Full | |
| — | |
| No | |
| 0.11 |
| Cook | |
| Edgebrook | |
| 0 / Not Applicable | |
| None | |
| Lake Michigan | |
| Public Sewer | |
| 11143101 | |
| 10333200020000 |
Nearby Schools
| NAME: | DISTRICT: | DISTANCE: | |
|---|---|---|---|
|
Grade School
Edgebrook Elementary School |
299 | — | |
|
Middle School
Edgebrook Elementary School |
299 | Not in DB | |
|
High School
Taft High School |
299 | Not in DB | |
Property History
| DATE: | EVENT: | PRICE: | SOURCE: |
|---|---|---|---|
| 21 Sep, 2021 | Sold | $585,000 | MRED MLS |
| 14 Jul, 2021 | Under contract | $599,000 | MRED MLS |
| 8 Jul, 2021 | Listed for sale | $599,000 | MRED MLS |
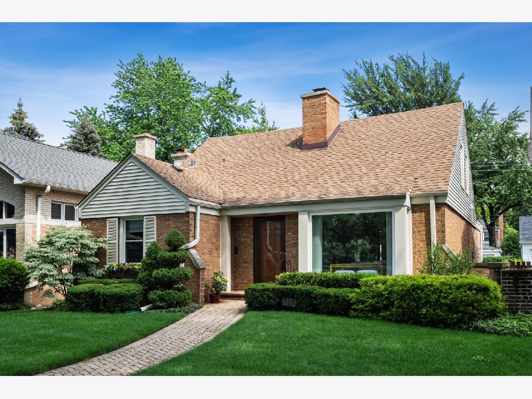
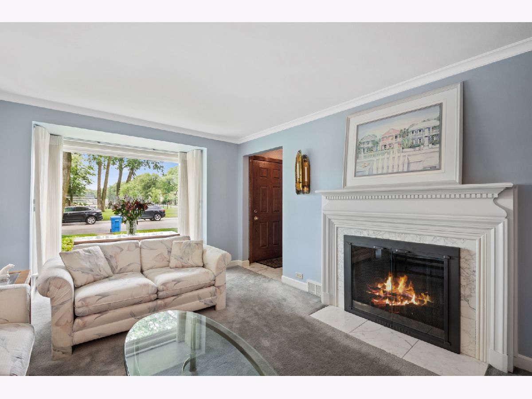
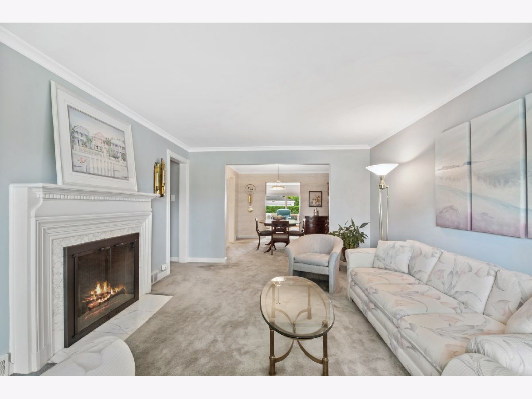
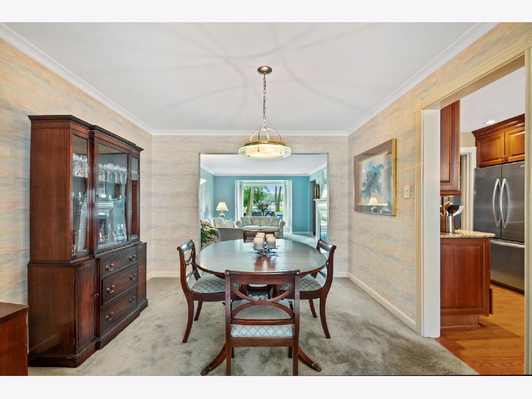
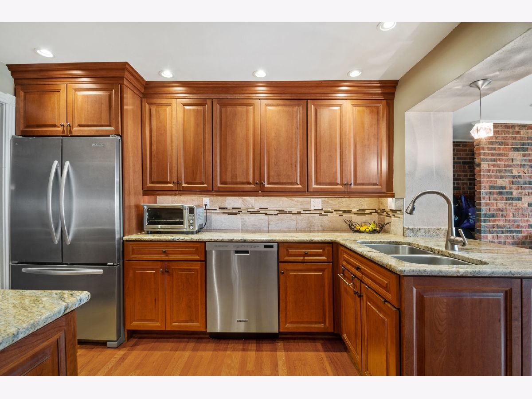
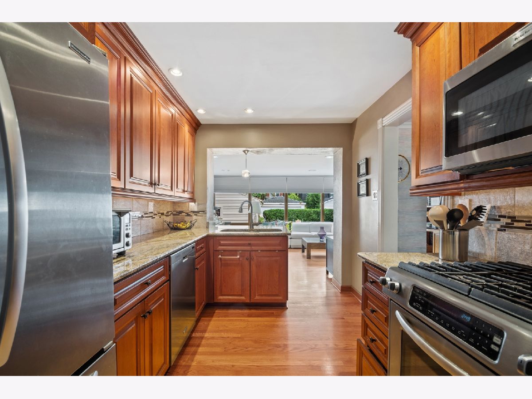
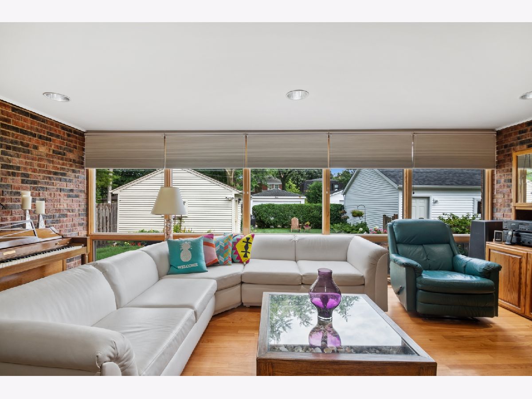
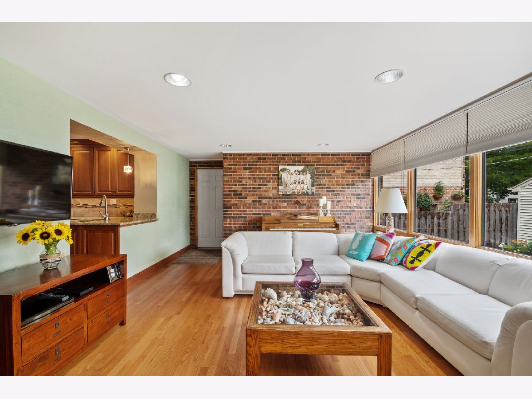
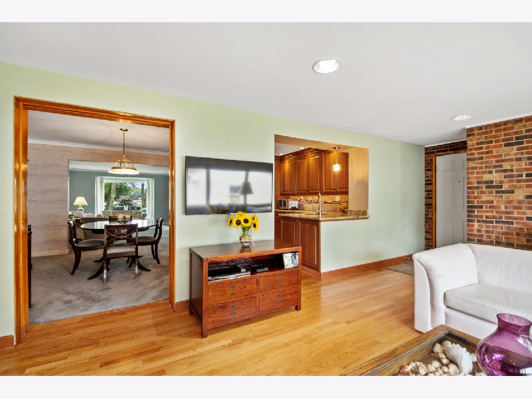
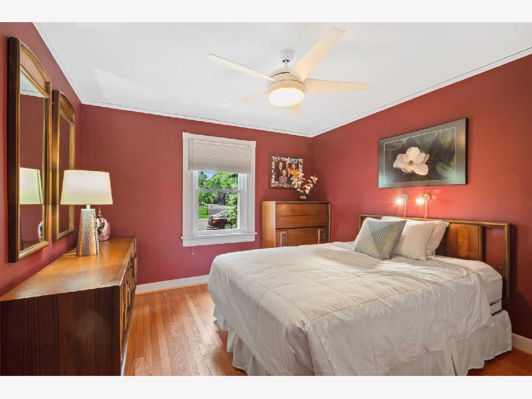
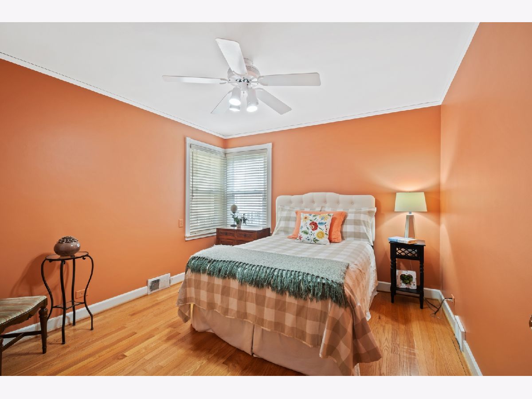
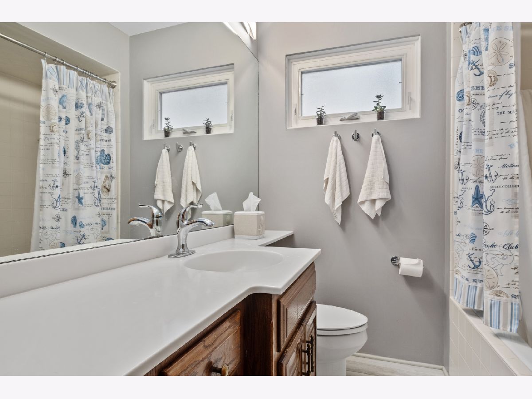
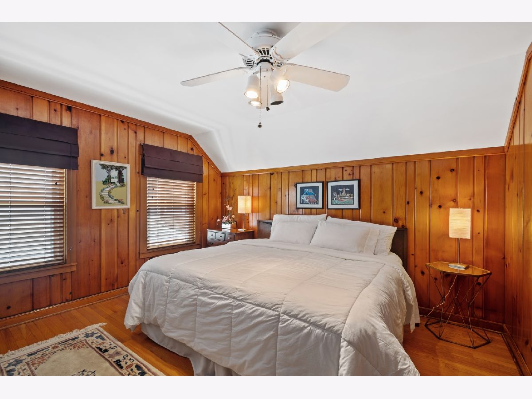
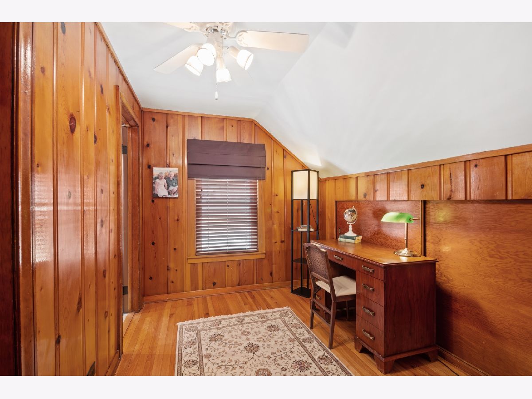
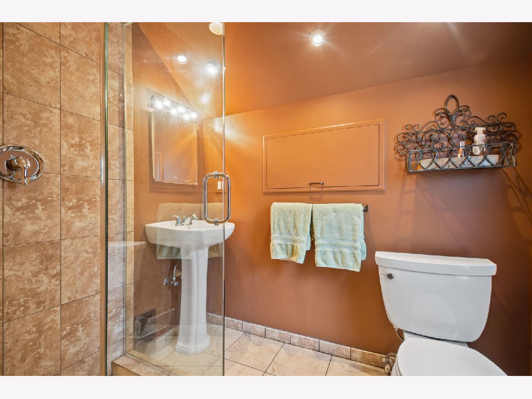
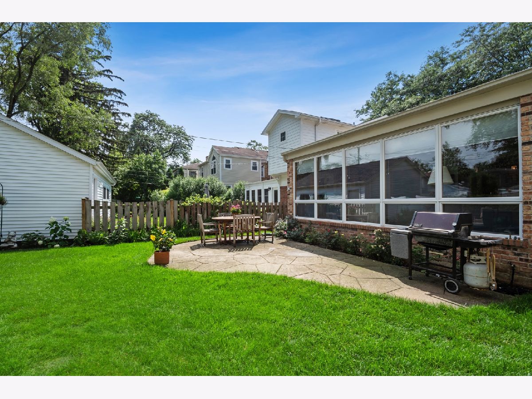
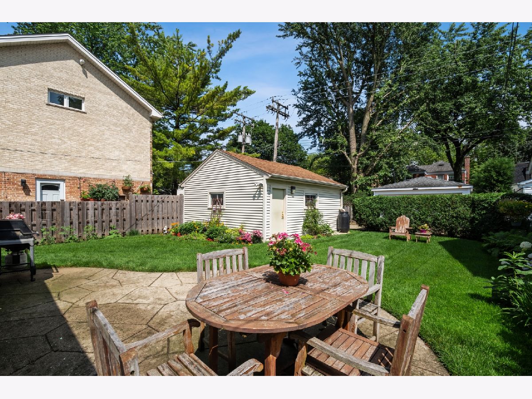
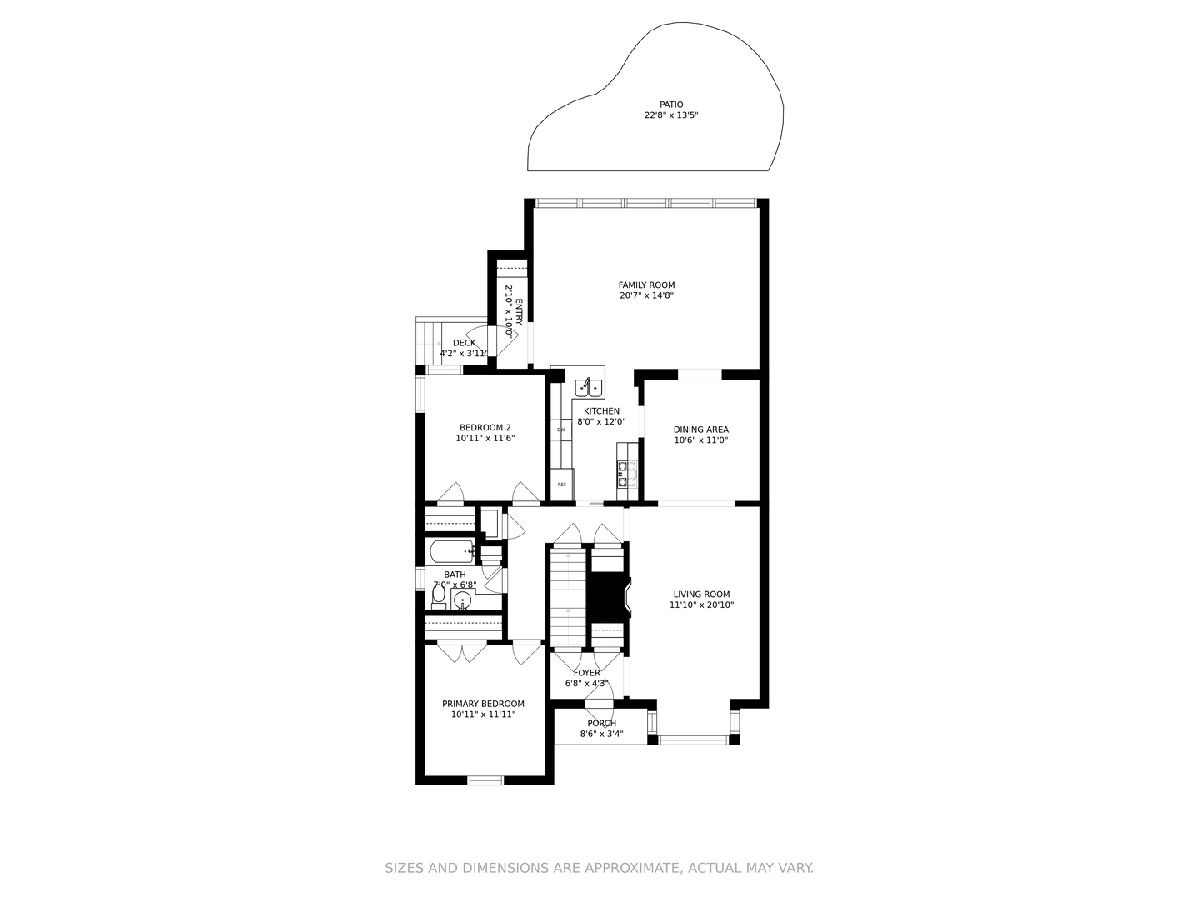
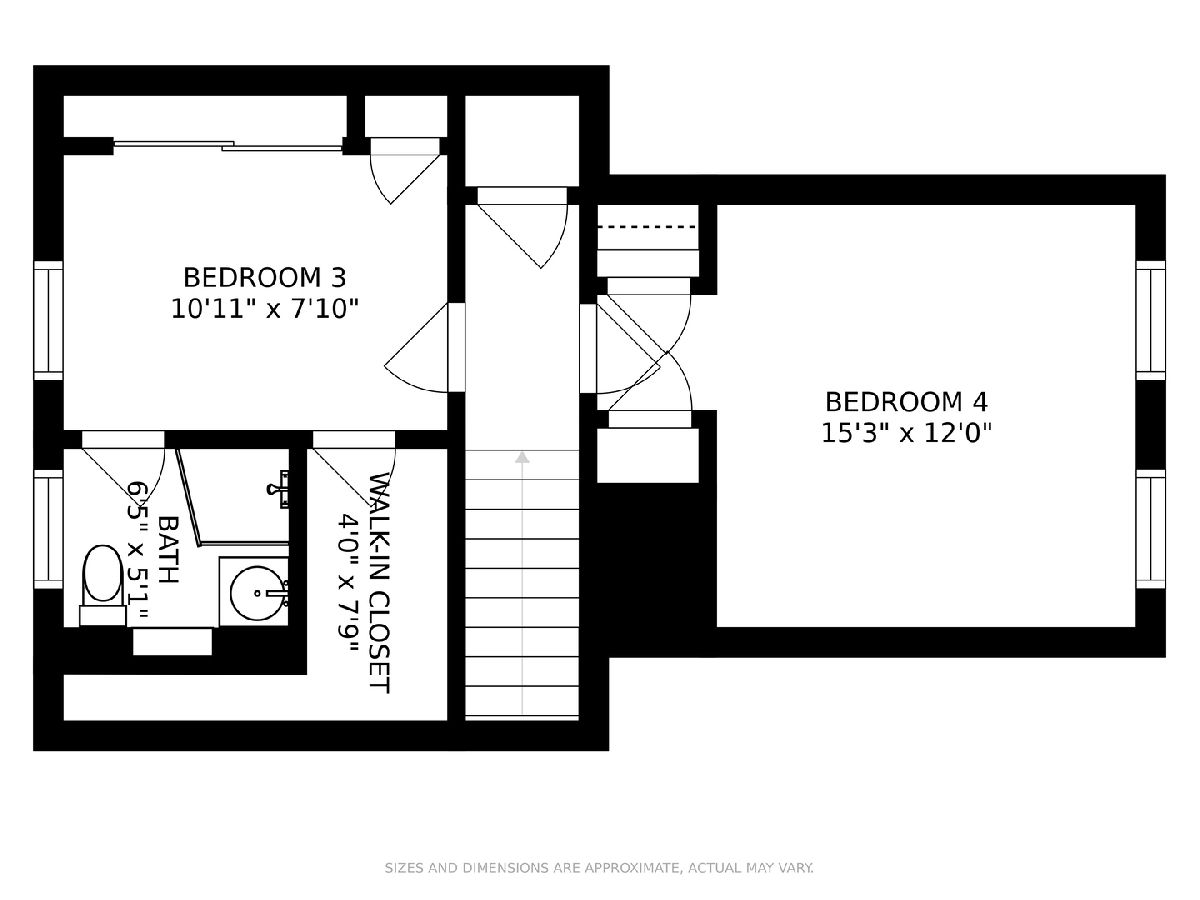
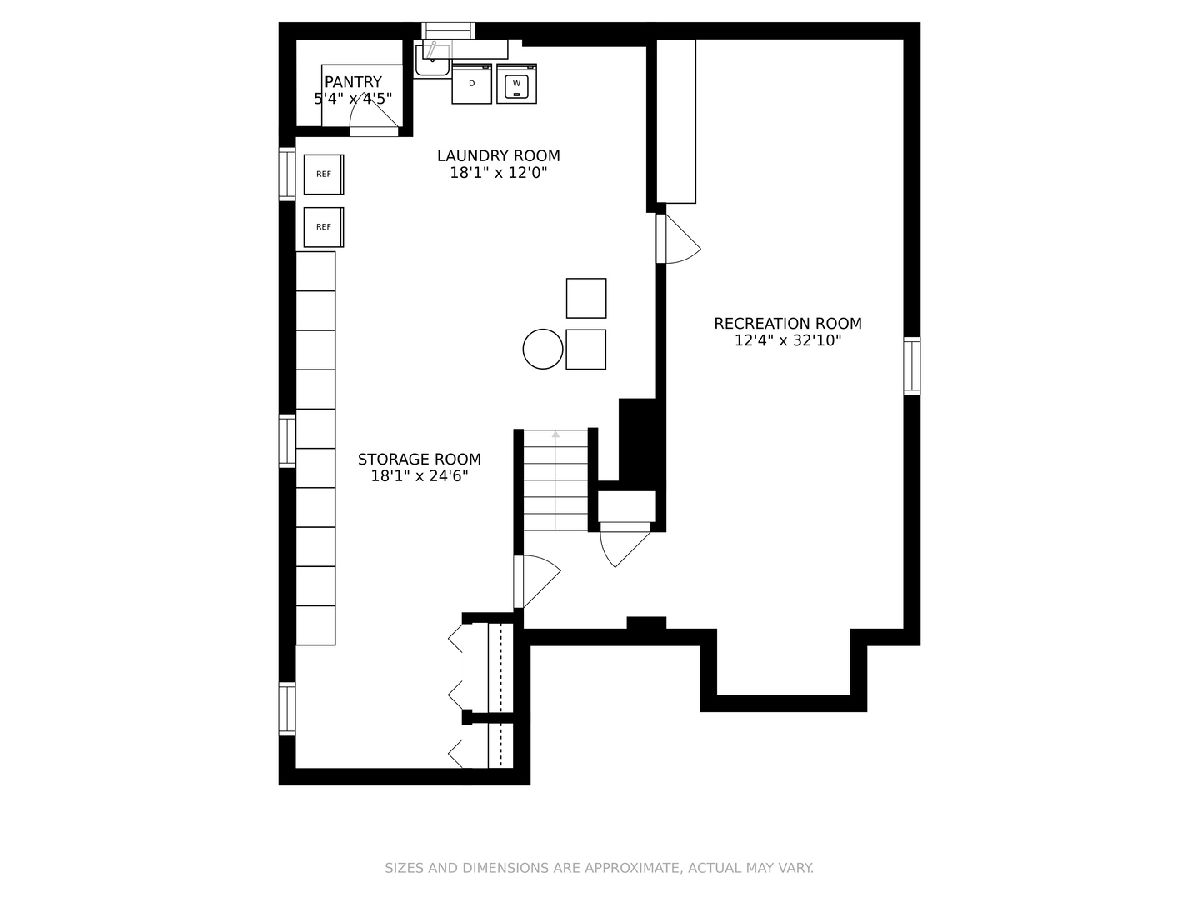
Room Specifics
Total Bedrooms: 4
Bedrooms Above Ground: 4
Bedrooms Below Ground: 0
Dimensions: —
Floor Type: Hardwood
Dimensions: —
Floor Type: Hardwood
Dimensions: —
Floor Type: Hardwood
Full Bathrooms: 2
Bathroom Amenities: Separate Shower
Bathroom in Basement: 0
Rooms: Recreation Room,Storage
Basement Description: Finished
Other Specifics
| 2 | |
| Concrete Perimeter | |
| Off Alley | |
| Patio | |
| Fenced Yard | |
| 40X124.3 | |
| Unfinished | |
| None | |
| Hardwood Floors, First Floor Bedroom, First Floor Full Bath, Some Carpeting, Drapes/Blinds, Separate Dining Room | |
| Range, Microwave, Dishwasher, Refrigerator, Washer, Dryer | |
| Not in DB | |
| — | |
| — | |
| — | |
| Wood Burning |
Tax History
| Year | Property Taxes |
|---|---|
| 2021 | $7,784 |
Contact Agent
Nearby Similar Homes
Nearby Sold Comparables
Contact Agent
Listing Provided By
Dream Town Realty




