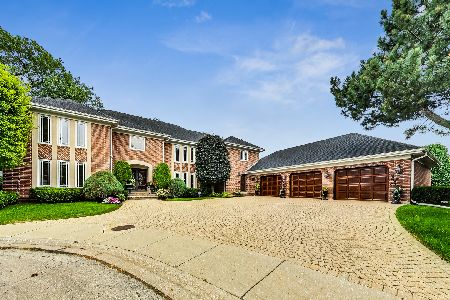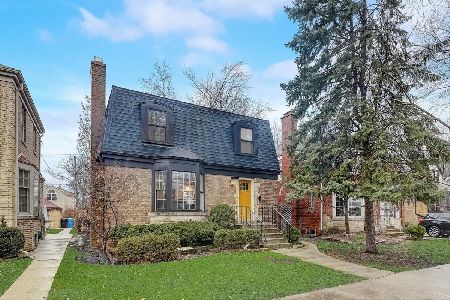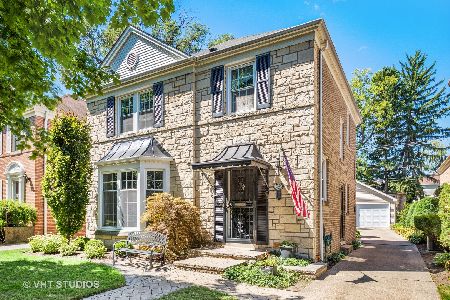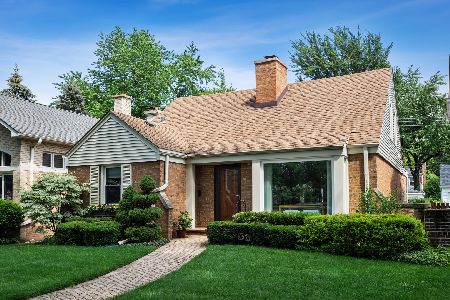6552 Spokane Avenue, Forest Glen, Chicago, Illinois 60646
$518,000
|
Sold
|
|
| Status: | Closed |
| Sqft: | 0 |
| Cost/Sqft: | — |
| Beds: | 3 |
| Baths: | 2 |
| Year Built: | 1944 |
| Property Taxes: | $8,844 |
| Days On Market: | 2784 |
| Lot Size: | 0,00 |
Description
Charming solid Brick Georgian located on a lovely tree-lined street in Edgebrook. The Living Room welcomes you with a large, light-filled bay window and classic wood burning fireplace with arched doorway leading to the separate formal Dining Room. The high-end Kitchen has fresh white cabinets, granite countertops and a 27" sub-zero built-in refrigerator, along with the perfect eating area with views of the professionally landscaped lush backyard. Their is a sharp large Family Room/Office Space with an exposed brick wall and heated plank floors. A Four-Season Room is located off the DR with clean cherry built-ins, heated limestone floors and large sliding glass door leading to the inviting outdoor deck. The original, warm hardwood floors run throughout the first and second floors.The second floor has 3 large Bedrooms and a Full Bath with heated floors. There is a cozy wood paneled basement complete with an abundance of built-in storage spaces. This is a beautifully maintained home.
Property Specifics
| Single Family | |
| — | |
| Georgian | |
| 1944 | |
| Full | |
| — | |
| No | |
| — |
| Cook | |
| Edgebrook | |
| 0 / Not Applicable | |
| None | |
| Lake Michigan | |
| Public Sewer | |
| 09959827 | |
| 10333200170000 |
Nearby Schools
| NAME: | DISTRICT: | DISTANCE: | |
|---|---|---|---|
|
Grade School
Edgebrook Elementary School |
299 | — | |
|
Middle School
Edgebrook Elementary School |
299 | Not in DB | |
|
High School
Taft High School |
299 | Not in DB | |
Property History
| DATE: | EVENT: | PRICE: | SOURCE: |
|---|---|---|---|
| 17 Aug, 2018 | Sold | $518,000 | MRED MLS |
| 11 Jul, 2018 | Under contract | $519,000 | MRED MLS |
| 6 Jun, 2018 | Listed for sale | $519,000 | MRED MLS |
Room Specifics
Total Bedrooms: 3
Bedrooms Above Ground: 3
Bedrooms Below Ground: 0
Dimensions: —
Floor Type: Hardwood
Dimensions: —
Floor Type: Hardwood
Full Bathrooms: 2
Bathroom Amenities: —
Bathroom in Basement: 0
Rooms: Heated Sun Room,Recreation Room,Deck,Office
Basement Description: Finished
Other Specifics
| 2 | |
| Concrete Perimeter | |
| — | |
| Deck, Storms/Screens | |
| Fenced Yard | |
| 40 X 124 | |
| Unfinished | |
| None | |
| Hardwood Floors, Wood Laminate Floors, Heated Floors | |
| Range, Microwave, Dishwasher, Refrigerator | |
| Not in DB | |
| Sidewalks, Street Lights, Street Paved | |
| — | |
| — | |
| Wood Burning |
Tax History
| Year | Property Taxes |
|---|---|
| 2018 | $8,844 |
Contact Agent
Nearby Similar Homes
Nearby Sold Comparables
Contact Agent
Listing Provided By
Baird & Warner












