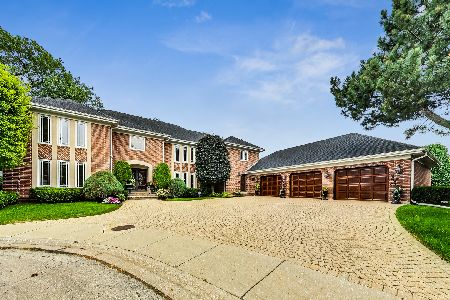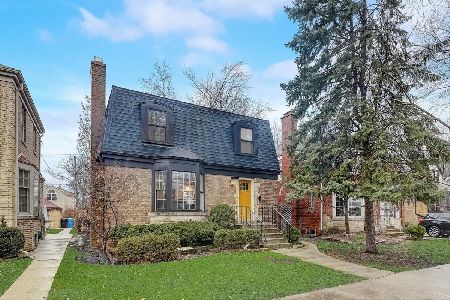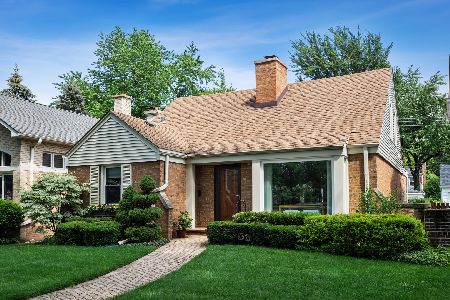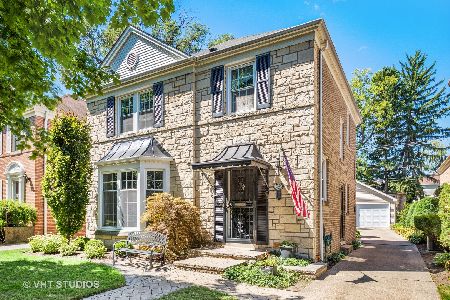6556 Spokane Avenue, Forest Glen, Chicago, Illinois 60646
$535,000
|
Sold
|
|
| Status: | Closed |
| Sqft: | 1,989 |
| Cost/Sqft: | $276 |
| Beds: | 4 |
| Baths: | 2 |
| Year Built: | 1948 |
| Property Taxes: | $6,063 |
| Days On Market: | 2469 |
| Lot Size: | 0,00 |
Description
Lovely, Spacious, & Pristine Home in the Perfect Edgebrook Location*This (4) bedroom, (2) bath home is filled w/natural light & spotless Hardwood Flrs run throughout the 1st flr*You enter into the spacious LR w/several areas for comfortable seating*The Kitchen has all SS appliances, Peninsula w/seating for 2 is open to a separate Dining Area*Into the lrge & inviting FamilyRm, a uniquely designed addition, w/high angled ceilings & walls of picture windows*A Bedroom & Full Bath complete the first floor. The wide & classic staircase lead you to the upstairs with 3 good sized Bedrms & the 2nd Full Bth*The open basement has an enormous Rec Room, w/plenty of rm for entertaining family & friends. It also holds a separate Laundry Rm & Storage Rm*New Tear Off Roof 2019, New Humidifier 2017, Bosh DW 2016*This home is just steps to Edgebrook School, the Charming Town area w/Restaurants, Shops & Metra Station, the Forest Preserve w/its walking & bike trails*20 minutes to Downtown/Airports I90/94.
Property Specifics
| Single Family | |
| — | |
| Bungalow | |
| 1948 | |
| Full | |
| — | |
| No | |
| — |
| Cook | |
| Edgebrook | |
| 0 / Not Applicable | |
| None | |
| Lake Michigan | |
| Public Sewer | |
| 10333393 | |
| 10333200160000 |
Nearby Schools
| NAME: | DISTRICT: | DISTANCE: | |
|---|---|---|---|
|
Grade School
Edgebrook Elementary School |
299 | — | |
|
Middle School
Edgebrook Elementary School |
299 | Not in DB | |
|
High School
Taft High School |
299 | Not in DB | |
Property History
| DATE: | EVENT: | PRICE: | SOURCE: |
|---|---|---|---|
| 21 Jun, 2019 | Sold | $535,000 | MRED MLS |
| 4 May, 2019 | Under contract | $549,000 | MRED MLS |
| — | Last price change | $559,000 | MRED MLS |
| 17 Apr, 2019 | Listed for sale | $559,000 | MRED MLS |
Room Specifics
Total Bedrooms: 4
Bedrooms Above Ground: 4
Bedrooms Below Ground: 0
Dimensions: —
Floor Type: Carpet
Dimensions: —
Floor Type: Carpet
Dimensions: —
Floor Type: Hardwood
Full Bathrooms: 2
Bathroom Amenities: No Tub
Bathroom in Basement: 0
Rooms: Recreation Room,Storage,Bonus Room
Basement Description: Finished
Other Specifics
| 2 | |
| Concrete Perimeter | |
| Concrete | |
| Storms/Screens | |
| Corner Lot,Fenced Yard,Landscaped | |
| 37X124 | |
| — | |
| None | |
| Vaulted/Cathedral Ceilings, Hardwood Floors, First Floor Bedroom, First Floor Full Bath | |
| Range, Microwave, Dishwasher, Refrigerator, Washer, Dryer | |
| Not in DB | |
| Sidewalks, Street Lights, Street Paved | |
| — | |
| — | |
| — |
Tax History
| Year | Property Taxes |
|---|---|
| 2019 | $6,063 |
Contact Agent
Nearby Similar Homes
Nearby Sold Comparables
Contact Agent
Listing Provided By
Baird & Warner












