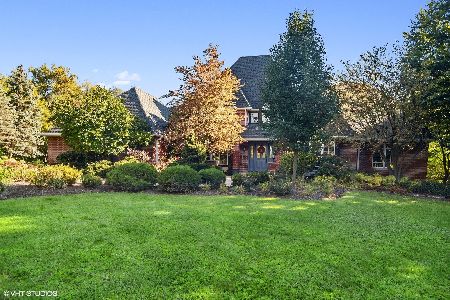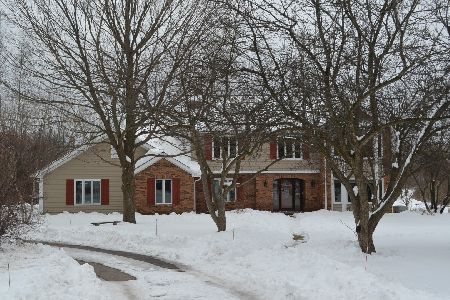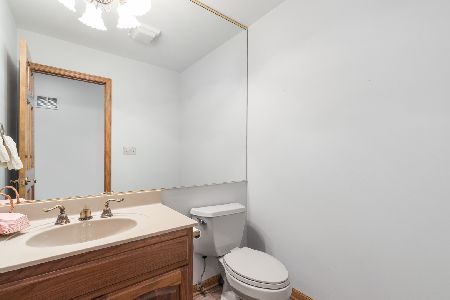6554 Stockbridge Lane, Long Grove, Illinois 60047
$785,000
|
Sold
|
|
| Status: | Closed |
| Sqft: | 5,505 |
| Cost/Sqft: | $145 |
| Beds: | 5 |
| Baths: | 6 |
| Year Built: | 1988 |
| Property Taxes: | $21,818 |
| Days On Market: | 3989 |
| Lot Size: | 2,15 |
Description
A beautiful priv estate on a breathtaking lot w/lush landscape, stone paths, koi pond, rare botanicals & a secluded setting. Beautifully upgraded & remodeled. Rich hardwoods, gorgeous moldings, limestone master spa bath, custom built cabs & a magnificent cherry Kitchen w/gabled ceilings & gorgeous chandeliers w/fireplace & ss appls. A finished basement w/kitchen & 1st floor in-law suite. Absolutely perfect!
Property Specifics
| Single Family | |
| — | |
| Traditional | |
| 1988 | |
| Full,Walkout | |
| CUSTOM | |
| No | |
| 2.15 |
| Lake | |
| — | |
| 850 / Annual | |
| None | |
| Private Well | |
| Septic-Private | |
| 08813715 | |
| 15071010190000 |
Nearby Schools
| NAME: | DISTRICT: | DISTANCE: | |
|---|---|---|---|
|
Grade School
Kildeer Countryside Elementary S |
96 | — | |
|
Middle School
Woodlawn Middle School |
96 | Not in DB | |
|
High School
Adlai E Stevenson High School |
125 | Not in DB | |
Property History
| DATE: | EVENT: | PRICE: | SOURCE: |
|---|---|---|---|
| 15 Jun, 2015 | Sold | $785,000 | MRED MLS |
| 3 May, 2015 | Under contract | $799,000 | MRED MLS |
| — | Last price change | $899,000 | MRED MLS |
| 10 Jan, 2015 | Listed for sale | $927,500 | MRED MLS |
| 17 Feb, 2023 | Sold | $895,000 | MRED MLS |
| 17 Nov, 2022 | Under contract | $939,900 | MRED MLS |
| 25 Sep, 2022 | Listed for sale | $939,900 | MRED MLS |
| 2 Aug, 2024 | Sold | $1,175,000 | MRED MLS |
| 20 Jul, 2024 | Under contract | $1,199,000 | MRED MLS |
| 16 Jul, 2024 | Listed for sale | $1,199,000 | MRED MLS |
Room Specifics
Total Bedrooms: 5
Bedrooms Above Ground: 5
Bedrooms Below Ground: 0
Dimensions: —
Floor Type: Carpet
Dimensions: —
Floor Type: Hardwood
Dimensions: —
Floor Type: Hardwood
Dimensions: —
Floor Type: —
Full Bathrooms: 6
Bathroom Amenities: Whirlpool,Separate Shower,Steam Shower,Double Sink,Full Body Spray Shower
Bathroom in Basement: 1
Rooms: Attic,Bedroom 5,Breakfast Room,Deck,Exercise Room,Foyer,Recreation Room,Sitting Room,Storage,Sun Room,Walk In Closet,Workshop
Basement Description: Finished
Other Specifics
| 3 | |
| Concrete Perimeter | |
| Asphalt | |
| Deck, Gazebo | |
| Cul-De-Sac | |
| 93654 SQ FEET | |
| — | |
| Full | |
| Vaulted/Cathedral Ceilings, Skylight(s), Hardwood Floors, First Floor Bedroom, First Floor Laundry, First Floor Full Bath | |
| Double Oven, Microwave, Dishwasher, High End Refrigerator, Stainless Steel Appliance(s) | |
| Not in DB | |
| — | |
| — | |
| — | |
| Gas Log |
Tax History
| Year | Property Taxes |
|---|---|
| 2015 | $21,818 |
| 2023 | $20,915 |
| 2024 | $21,662 |
Contact Agent
Nearby Similar Homes
Nearby Sold Comparables
Contact Agent
Listing Provided By
@properties








