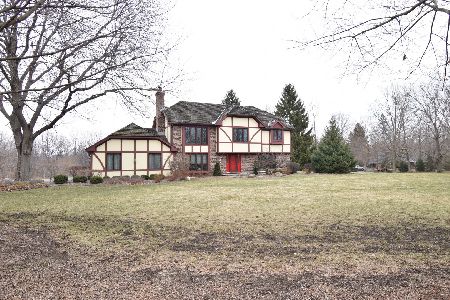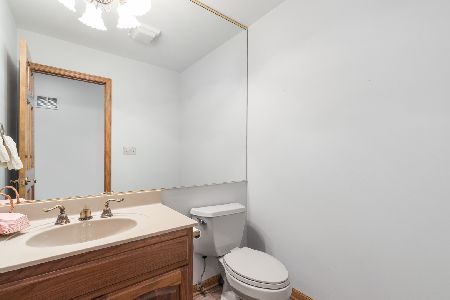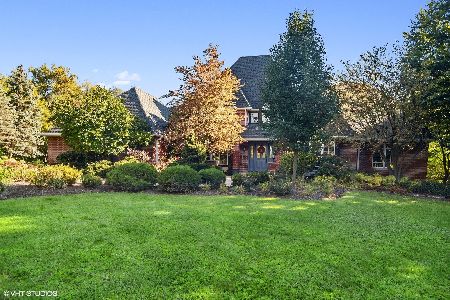6553 Stockbridge Lane, Long Grove, Illinois 60047
$479,000
|
Sold
|
|
| Status: | Closed |
| Sqft: | 3,021 |
| Cost/Sqft: | $162 |
| Beds: | 4 |
| Baths: | 3 |
| Year Built: | 1986 |
| Property Taxes: | $15,254 |
| Days On Market: | 2200 |
| Lot Size: | 2,25 |
Description
Best deal in Long Grove! Situated on a 2.25 acre lot, with sweeping greenery, this custom 2-story tudor home boasts great panoramic views of the Indian Creek Conservancy. The professional landscaped yard, as well brick paver front walk and patio with a bluestone seat wall add to the wonderful curb appeal of this home. Updated eat in kitchen with French doors to patio features 42' cabinets, quartz countertops, stainless refrigerator, cooktop & dishwasher. Enjoy the inviting family room with built-in bookcases, floor-to-ceiling brick fireplace, and window nook with bumped-out window seat. Formal dining room opens to bright living room. 1st-floor laundry with utility sink, counter and two spacious closets. Master suite has whirlpool tub, dual vanity, separate shower & huge walk-in closet. Three other bedrooms and full bath grace the upstairs. Award Winning District 96 and Stevenson High School. Please click on other documents for floor plans
Property Specifics
| Single Family | |
| — | |
| Tudor | |
| 1986 | |
| Full | |
| CUSTOM | |
| No | |
| 2.25 |
| Lake | |
| Stockbridge Farms | |
| 850 / Annual | |
| Insurance,Other | |
| Private Well | |
| Septic-Private | |
| 10610730 | |
| 15071010170000 |
Nearby Schools
| NAME: | DISTRICT: | DISTANCE: | |
|---|---|---|---|
|
Grade School
Country Meadows Elementary Schoo |
96 | — | |
|
Middle School
Woodlawn Middle School |
96 | Not in DB | |
|
High School
Adlai E Stevenson High School |
125 | Not in DB | |
Property History
| DATE: | EVENT: | PRICE: | SOURCE: |
|---|---|---|---|
| 16 Apr, 2020 | Sold | $479,000 | MRED MLS |
| 17 Feb, 2020 | Under contract | $489,000 | MRED MLS |
| — | Last price change | $498,000 | MRED MLS |
| 15 Jan, 2020 | Listed for sale | $509,000 | MRED MLS |
| 21 Apr, 2021 | Sold | $530,000 | MRED MLS |
| 19 Mar, 2021 | Under contract | $524,900 | MRED MLS |
| 17 Mar, 2021 | Listed for sale | $524,900 | MRED MLS |
Room Specifics
Total Bedrooms: 4
Bedrooms Above Ground: 4
Bedrooms Below Ground: 0
Dimensions: —
Floor Type: Carpet
Dimensions: —
Floor Type: Carpet
Dimensions: —
Floor Type: Carpet
Full Bathrooms: 3
Bathroom Amenities: Whirlpool,Separate Shower,Double Sink
Bathroom in Basement: 0
Rooms: Eating Area,Foyer
Basement Description: Unfinished
Other Specifics
| 3.5 | |
| — | |
| Asphalt | |
| Brick Paver Patio, Storms/Screens | |
| Cul-De-Sac,Nature Preserve Adjacent | |
| 245 X 119 X 100 X 40 X 390 | |
| Full,Unfinished | |
| Full | |
| First Floor Laundry | |
| Double Oven, Microwave, Dishwasher, Refrigerator, Disposal, Cooktop, Range Hood | |
| Not in DB | |
| Street Paved | |
| — | |
| — | |
| Wood Burning, Attached Fireplace Doors/Screen, Includes Accessories |
Tax History
| Year | Property Taxes |
|---|---|
| 2020 | $15,254 |
| 2021 | $13,715 |
Contact Agent
Nearby Similar Homes
Nearby Sold Comparables
Contact Agent
Listing Provided By
Coldwell Banker Residential Brokerage









