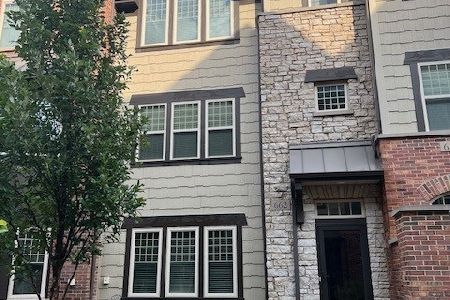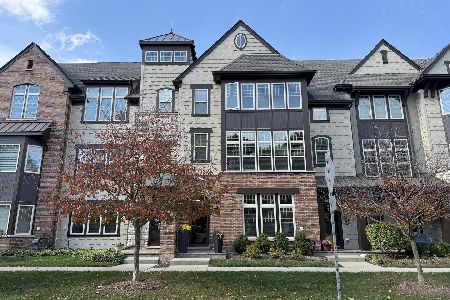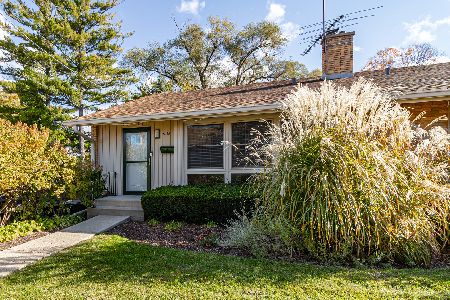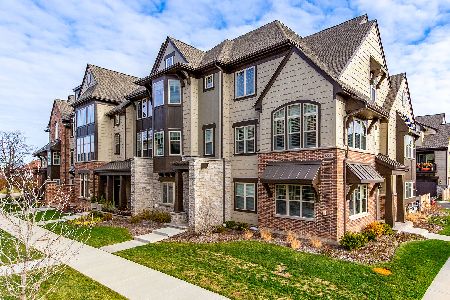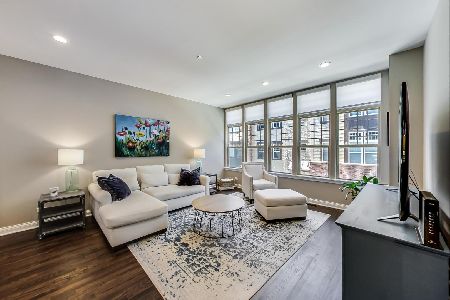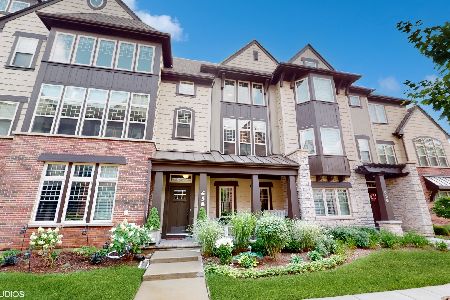656 Parkside Court, Libertyville, Illinois 60048
$485,000
|
Sold
|
|
| Status: | Closed |
| Sqft: | 2,360 |
| Cost/Sqft: | $211 |
| Beds: | 4 |
| Baths: | 4 |
| Year Built: | 2019 |
| Property Taxes: | $4,427 |
| Days On Market: | 1869 |
| Lot Size: | 0,00 |
Description
Nearly new and extensively updated townhome in Libertyville. Parkside of Libertyville is a small community of luxury homes. Owners purchased the home new last year and further improved it with custom built-ins, window treatments and upgraded appliances. The heart of the home is an open concept living room, dining room and kitchen. The kitchen is a dream complete with superior products like a Sub-Zero refrigerator, GE Cafe Pro stove, white quartz countertops and 42" white birch shaker style cabinetry. The island is 5'x7' of solid quartz with an overhang to accommodate up to 6 people. The owners added a built-in serving bar with matching cabinets and countertops, glass front doors and a beverage refrigerator. Gorgeous hardwood floors expand this entire level. Beautiful owner's suite with walk in closet and bay window and marble tile accents in the bath. Two more bedrooms and full bath plus laundry on the 3rd level. On the first floor, there is an office or 4th bedroom with 3rd full bathroom attached. The whole house has an elevator-ready shaft that is currently used as huge closets on all levels. This home shows like a model but the new owners won't have to put in the expense of window treatments or upgraded appliances. Quick close possible.
Property Specifics
| Condos/Townhomes | |
| 3 | |
| — | |
| 2019 | |
| None | |
| ERIE | |
| No | |
| — |
| Lake | |
| Parkside Of Libertyville | |
| 229 / Monthly | |
| Exterior Maintenance,Lawn Care,Snow Removal | |
| Public | |
| Public Sewer | |
| 10916484 | |
| 11161080730000 |
Nearby Schools
| NAME: | DISTRICT: | DISTANCE: | |
|---|---|---|---|
|
Grade School
Adler Park School |
70 | — | |
|
Middle School
Highland Middle School |
70 | Not in DB | |
|
High School
Libertyville High School |
128 | Not in DB | |
Property History
| DATE: | EVENT: | PRICE: | SOURCE: |
|---|---|---|---|
| 29 Aug, 2019 | Sold | $490,440 | MRED MLS |
| 29 May, 2019 | Under contract | $468,089 | MRED MLS |
| — | Last price change | $459,995 | MRED MLS |
| 29 May, 2019 | Listed for sale | $459,995 | MRED MLS |
| 1 Mar, 2021 | Sold | $485,000 | MRED MLS |
| 28 Jan, 2021 | Under contract | $499,000 | MRED MLS |
| 29 Oct, 2020 | Listed for sale | $499,000 | MRED MLS |
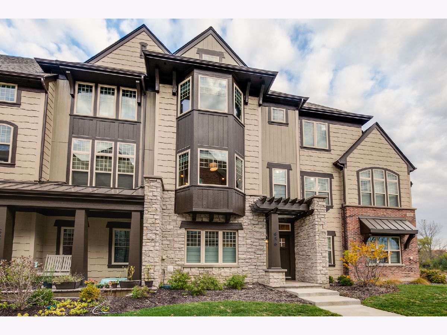
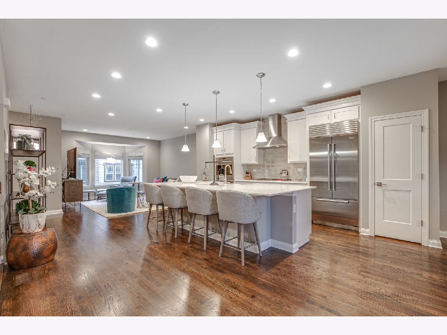
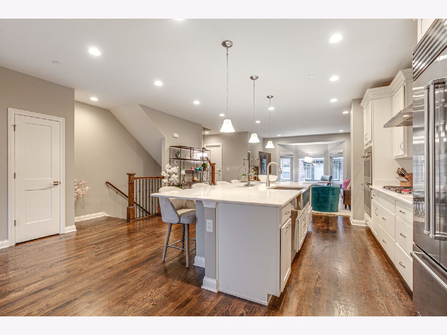
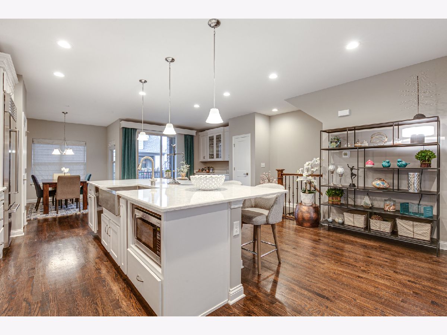
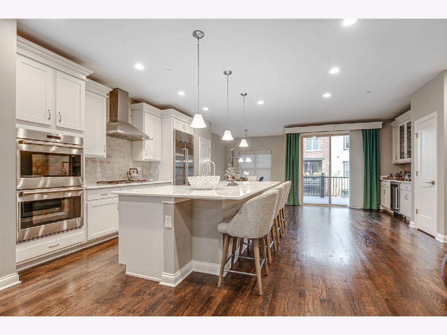
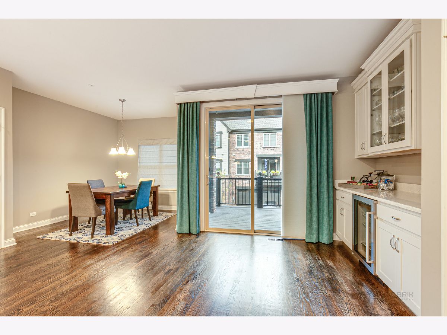
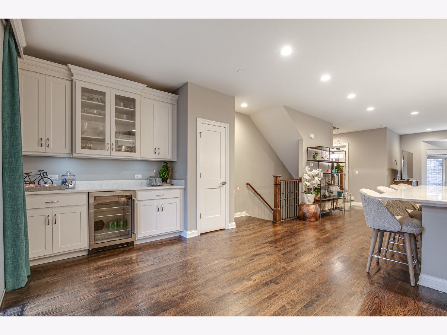
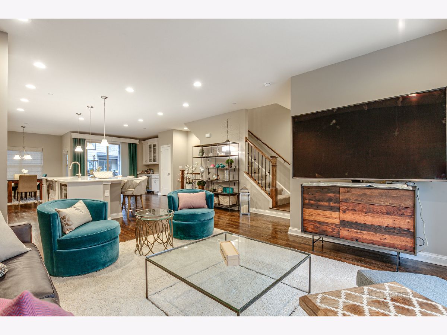
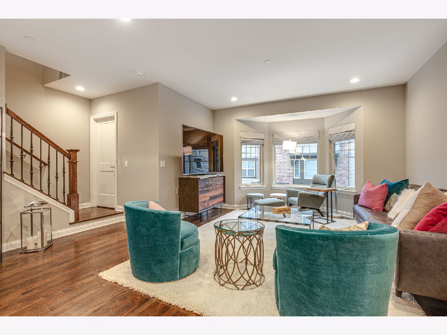
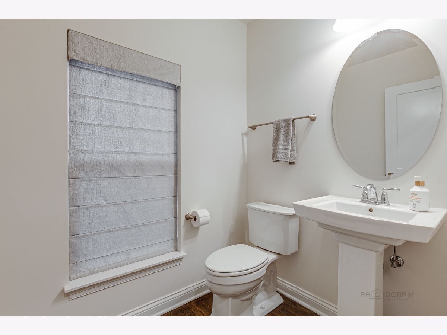
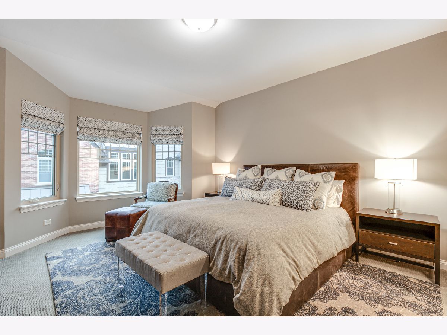
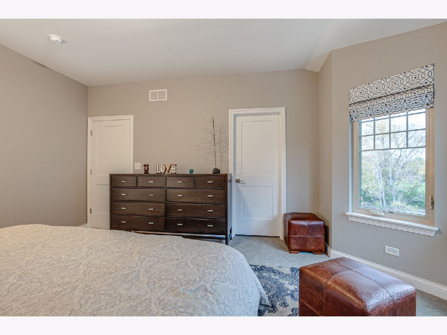
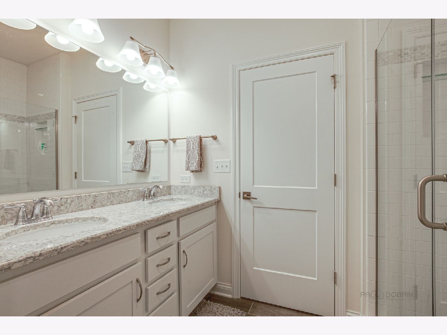
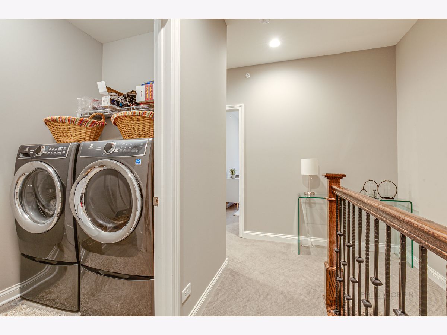
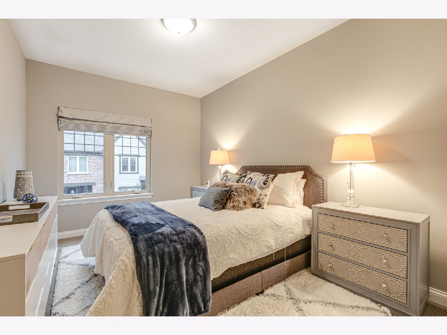
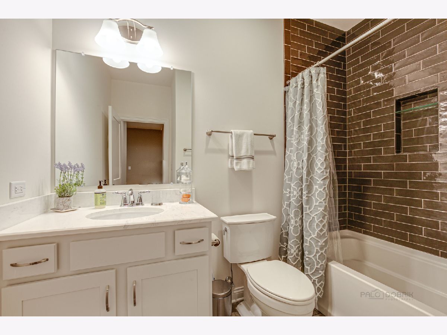
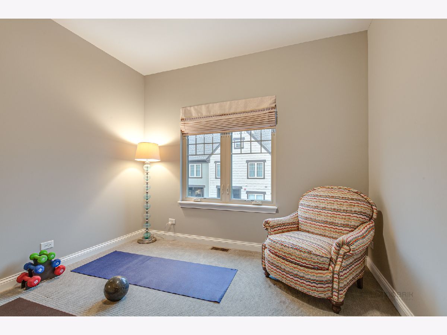
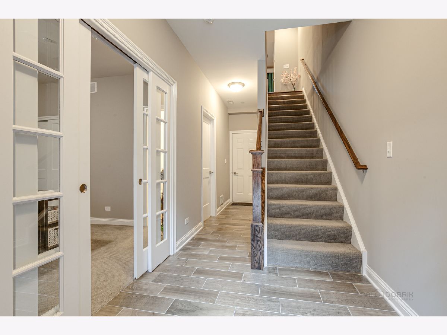
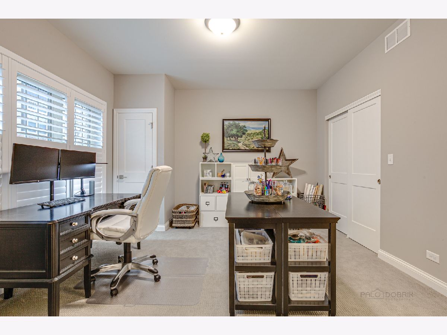
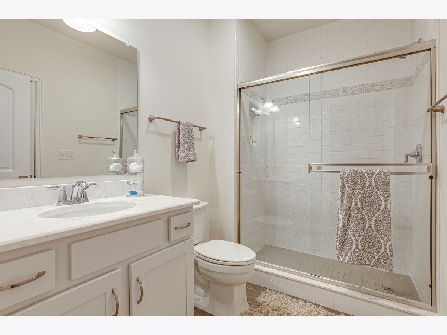
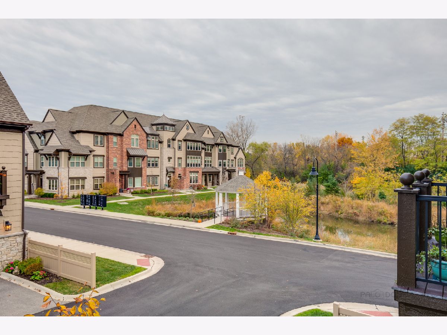
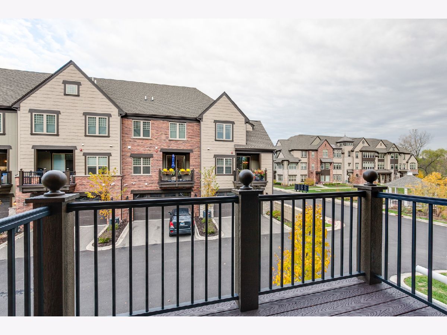
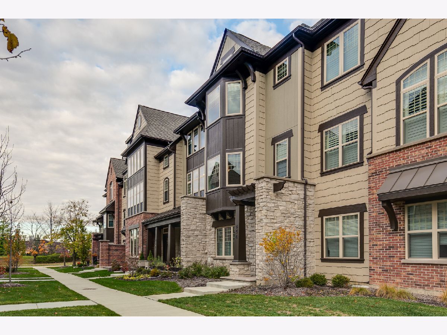
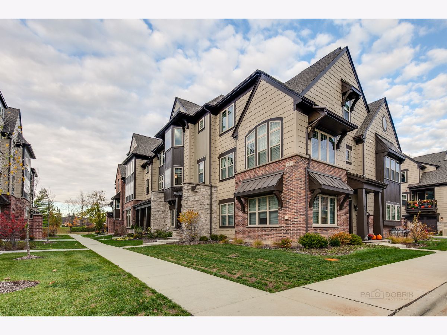
Room Specifics
Total Bedrooms: 4
Bedrooms Above Ground: 4
Bedrooms Below Ground: 0
Dimensions: —
Floor Type: Carpet
Dimensions: —
Floor Type: Carpet
Dimensions: —
Floor Type: Carpet
Full Bathrooms: 4
Bathroom Amenities: Double Sink
Bathroom in Basement: 0
Rooms: Eating Area
Basement Description: None
Other Specifics
| 2 | |
| Concrete Perimeter | |
| Asphalt | |
| Balcony | |
| — | |
| 22X80 | |
| — | |
| Full | |
| Bar-Dry, Hardwood Floors, First Floor Bedroom, First Floor Full Bath, Built-in Features, Walk-In Closet(s), Open Floorplan, Drapes/Blinds | |
| Double Oven, Microwave, Dishwasher, High End Refrigerator, Bar Fridge, Washer, Dryer, Disposal, Stainless Steel Appliance(s), Wine Refrigerator, Cooktop, Range Hood, Down Draft, Gas Cooktop, Range Hood | |
| Not in DB | |
| — | |
| — | |
| None | |
| — |
Tax History
| Year | Property Taxes |
|---|---|
| 2021 | $4,427 |
Contact Agent
Nearby Similar Homes
Nearby Sold Comparables
Contact Agent
Listing Provided By
@properties

