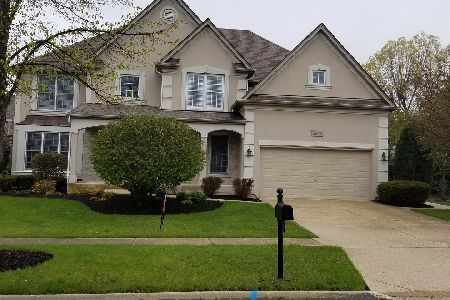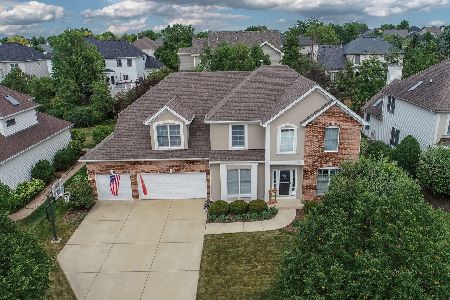656 Waterside Drive, South Elgin, Illinois 60177
$459,900
|
Sold
|
|
| Status: | Closed |
| Sqft: | 3,816 |
| Cost/Sqft: | $121 |
| Beds: | 4 |
| Baths: | 4 |
| Year Built: | 2001 |
| Property Taxes: | $11,719 |
| Days On Market: | 1971 |
| Lot Size: | 0,29 |
Description
**CHECK OUT THE 3D MATTERPORT TOUR!** Absolute must see! This stand-out brick beauty will knock your socks off! Unbeatable combination of price, condition, and location! Ever-popular Thornwood neighborhood on a corner fenced lot with over 3800 SF of living space (3082 on the main floor PLUS 734 in the basement!). Quality you can feel: hardwood throughout the entire first and second floors, wrought-iron spindles, plantation shutters throughout, fresh paint, too much to list! Absolutely outstanding remodeled kitchen boasts thoughtful and luxurious upgrades including stainless appliances, new quartz counters with subway tile backsplash, BRIDGE FAUCET, pull-out shelves, under-cabinet lighting, walk-in pantry, separate gas cooktop, wall oven, etc! Family room is open to the kitchen and has a cozy fireplace and wall of windows overlooking the backyard. First-floor office tucked away off the kitchen for privacy. Convenient mud room with custom built-in locker system. Vaulted master suite with his and hers walk-in closets, double sinks, large corner tub, huge shower with bench. Full finished basement: large rec space, eating area with wet bar and custom cabinets, bedroom/play room, full bathroom, and an office space w/custom cabinetry. New in 2019: furnace and AC, windows on back side of house. St. Charles D303 schools, clubhouse and pool!
Property Specifics
| Single Family | |
| — | |
| — | |
| 2001 | |
| Full | |
| BAYBROOK | |
| No | |
| 0.29 |
| Kane | |
| Thornwood | |
| 130 / Quarterly | |
| Insurance,Clubhouse,Pool | |
| Public | |
| Public Sewer | |
| 10841446 | |
| 0905184001 |
Property History
| DATE: | EVENT: | PRICE: | SOURCE: |
|---|---|---|---|
| 20 Jun, 2013 | Sold | $453,000 | MRED MLS |
| 11 May, 2013 | Under contract | $469,000 | MRED MLS |
| — | Last price change | $474,000 | MRED MLS |
| 27 Dec, 2012 | Listed for sale | $499,900 | MRED MLS |
| 30 Oct, 2020 | Sold | $459,900 | MRED MLS |
| 5 Sep, 2020 | Under contract | $459,900 | MRED MLS |
| 3 Sep, 2020 | Listed for sale | $459,900 | MRED MLS |
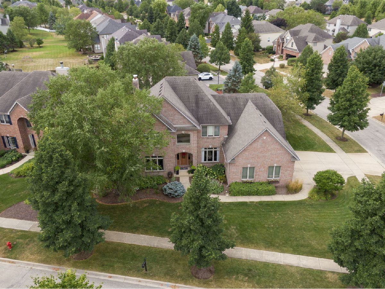
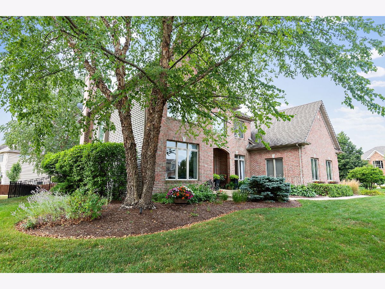
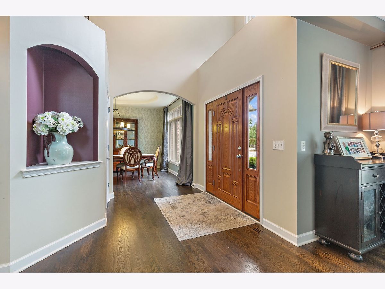
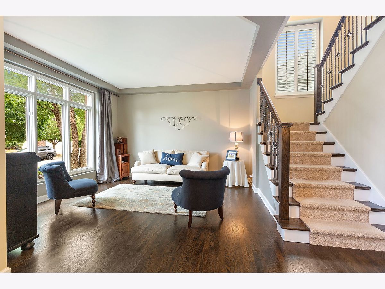
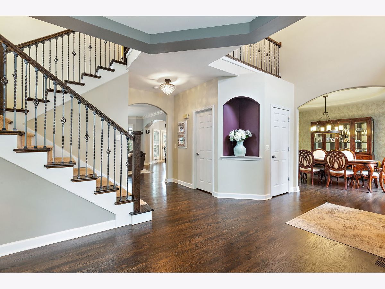
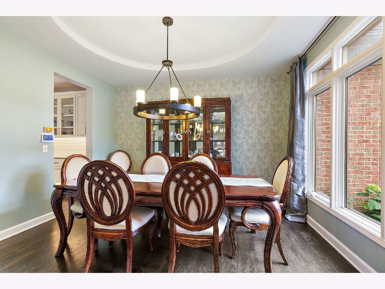
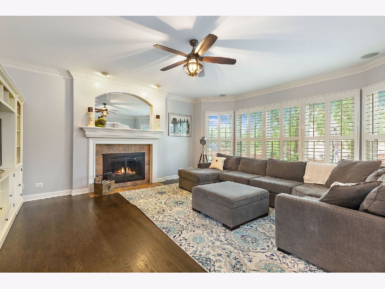
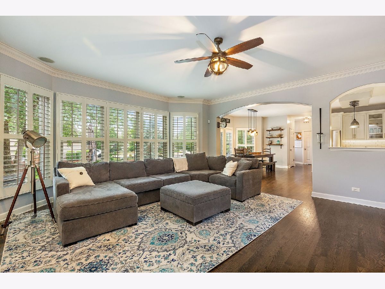
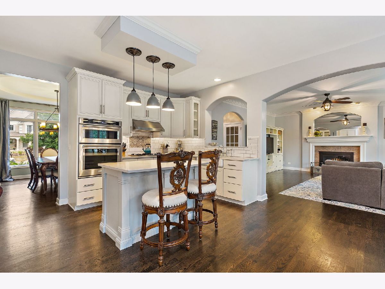
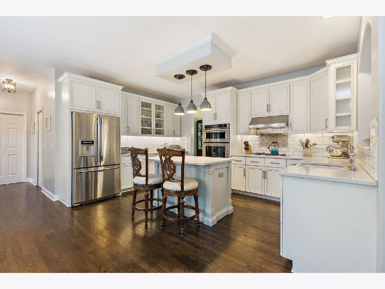
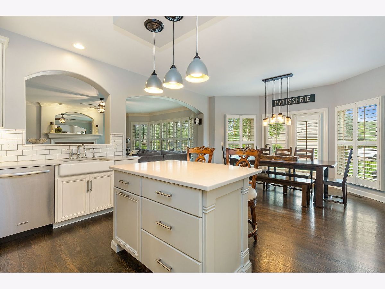
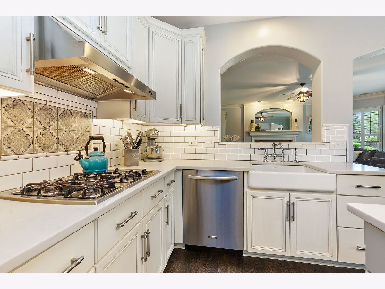
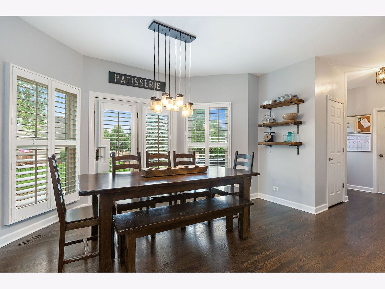
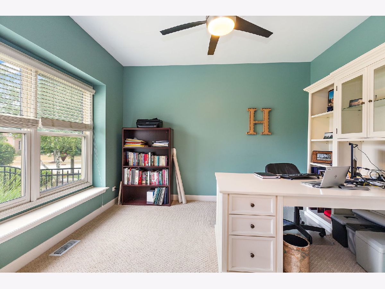
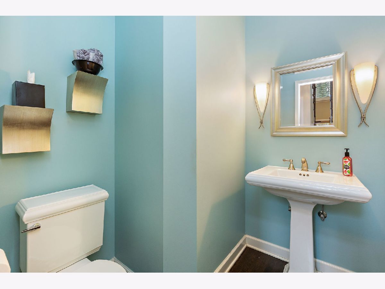
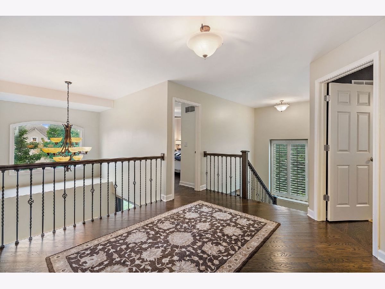
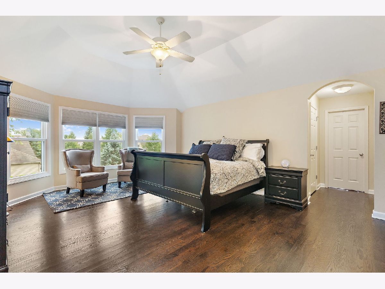
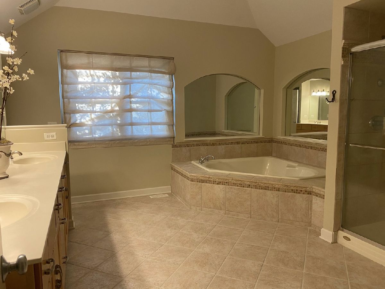
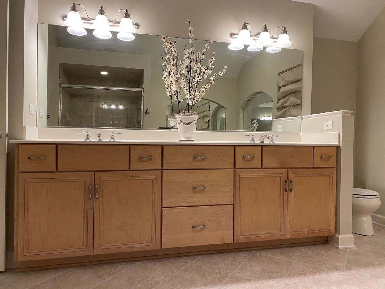
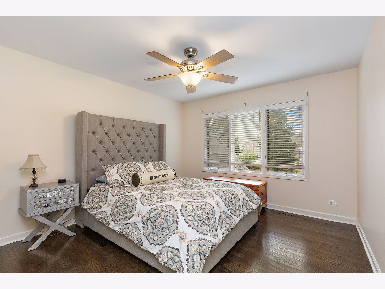
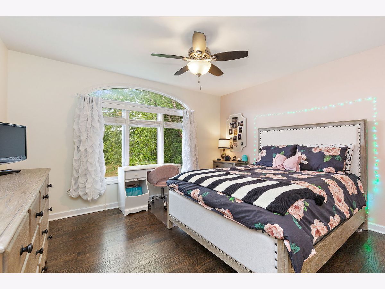
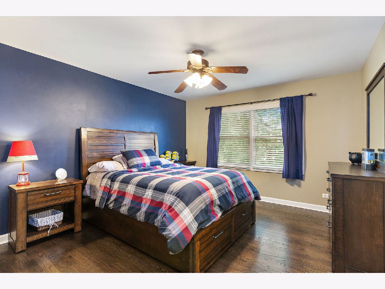
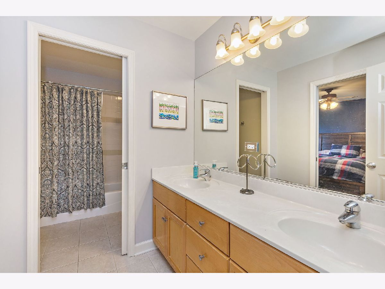
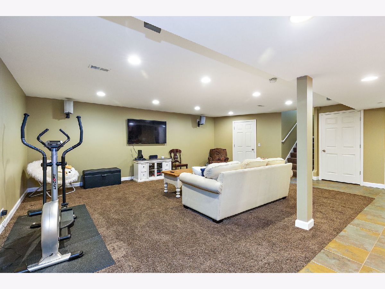
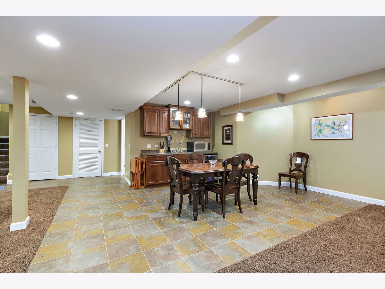
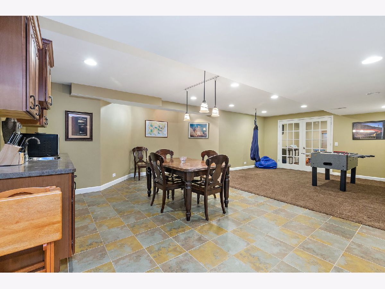
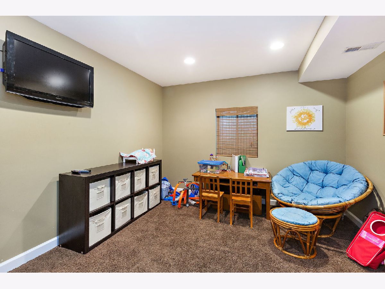
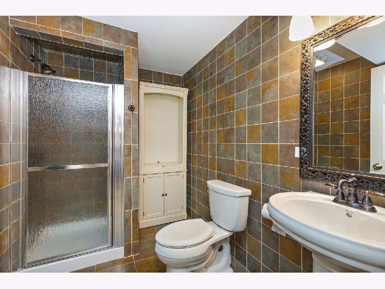
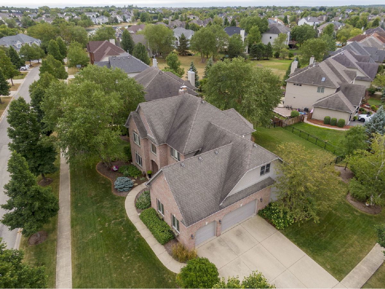
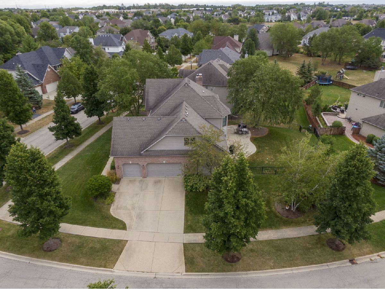
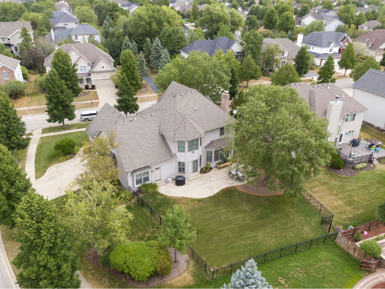
Room Specifics
Total Bedrooms: 5
Bedrooms Above Ground: 4
Bedrooms Below Ground: 1
Dimensions: —
Floor Type: Hardwood
Dimensions: —
Floor Type: Hardwood
Dimensions: —
Floor Type: Hardwood
Dimensions: —
Floor Type: —
Full Bathrooms: 4
Bathroom Amenities: Whirlpool,Separate Shower,Double Sink
Bathroom in Basement: 1
Rooms: Bedroom 5,Eating Area,Office,Bonus Room
Basement Description: Finished
Other Specifics
| 3 | |
| Concrete Perimeter | |
| Concrete | |
| Patio, Storms/Screens | |
| Corner Lot,Fenced Yard,Sidewalks,Streetlights | |
| 220X21X92X125X82 | |
| — | |
| Full | |
| Hardwood Floors, First Floor Laundry, Built-in Features, Walk-In Closet(s), Ceiling - 9 Foot | |
| Microwave, Dishwasher, Refrigerator, Washer, Dryer, Disposal, Stainless Steel Appliance(s), Cooktop, Built-In Oven, Range Hood, Gas Cooktop, Gas Oven | |
| Not in DB | |
| — | |
| — | |
| — | |
| Wood Burning, Gas Log, Gas Starter |
Tax History
| Year | Property Taxes |
|---|---|
| 2013 | $11,426 |
| 2020 | $11,719 |
Contact Agent
Nearby Similar Homes
Nearby Sold Comparables
Contact Agent
Listing Provided By
REMAX Excels






