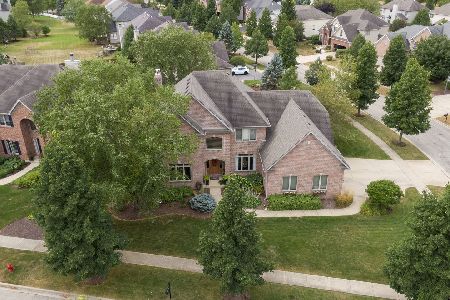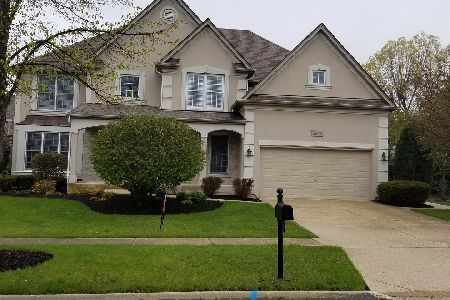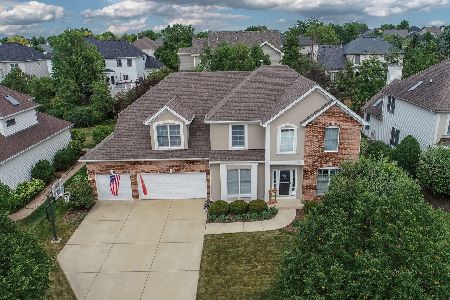656 Waterside Drive, South Elgin, Illinois 60177
$453,000
|
Sold
|
|
| Status: | Closed |
| Sqft: | 3,034 |
| Cost/Sqft: | $155 |
| Beds: | 4 |
| Baths: | 4 |
| Year Built: | 2001 |
| Property Taxes: | $11,426 |
| Days On Market: | 4778 |
| Lot Size: | 0,00 |
Description
Absolutely must see! Beautifully decorated 4 BR, 3.5 BA corner lot home in the sought after Thornwood subdivision. Enjoy a gourmet kitchen w/granite countertops & maple cabinets w/cherry finish. Full finished basement boasts a BR, BA, entertainment & ofc space w/custom cabinetry. Gorgeous FP in FR, custom landscaping, sprinkler system, & 3-car side-load garage are just a few of the amenities. St. Chas. School Dist.
Property Specifics
| Single Family | |
| — | |
| Traditional | |
| 2001 | |
| Full | |
| BAYBROOK | |
| No | |
| 0 |
| Kane | |
| Thornwood | |
| 117 / Quarterly | |
| Insurance,Clubhouse,Pool | |
| Public | |
| Public Sewer | |
| 08239809 | |
| 0905184001 |
Nearby Schools
| NAME: | DISTRICT: | DISTANCE: | |
|---|---|---|---|
|
Grade School
Corron Elementary School |
303 | — | |
|
Middle School
Haines Middle School |
303 | Not in DB | |
|
High School
St Charles North High School |
303 | Not in DB | |
Property History
| DATE: | EVENT: | PRICE: | SOURCE: |
|---|---|---|---|
| 20 Jun, 2013 | Sold | $453,000 | MRED MLS |
| 11 May, 2013 | Under contract | $469,000 | MRED MLS |
| — | Last price change | $474,000 | MRED MLS |
| 27 Dec, 2012 | Listed for sale | $499,900 | MRED MLS |
| 30 Oct, 2020 | Sold | $459,900 | MRED MLS |
| 5 Sep, 2020 | Under contract | $459,900 | MRED MLS |
| 3 Sep, 2020 | Listed for sale | $459,900 | MRED MLS |
Room Specifics
Total Bedrooms: 5
Bedrooms Above Ground: 4
Bedrooms Below Ground: 1
Dimensions: —
Floor Type: Carpet
Dimensions: —
Floor Type: Carpet
Dimensions: —
Floor Type: Carpet
Dimensions: —
Floor Type: —
Full Bathrooms: 4
Bathroom Amenities: Whirlpool,Separate Shower,Double Sink,European Shower
Bathroom in Basement: 1
Rooms: Bedroom 5,Eating Area,Office,Study
Basement Description: Finished
Other Specifics
| 3 | |
| Concrete Perimeter | |
| Concrete | |
| Patio | |
| Corner Lot,Landscaped | |
| 220X21X92X125X82 | |
| — | |
| Full | |
| Vaulted/Cathedral Ceilings, Hardwood Floors, First Floor Laundry | |
| Double Oven, Dishwasher, Disposal, Stainless Steel Appliance(s) | |
| Not in DB | |
| Clubhouse, Pool, Tennis Courts, Sidewalks, Street Lights | |
| — | |
| — | |
| Wood Burning, Gas Log, Gas Starter |
Tax History
| Year | Property Taxes |
|---|---|
| 2013 | $11,426 |
| 2020 | $11,719 |
Contact Agent
Nearby Similar Homes
Nearby Sold Comparables
Contact Agent
Listing Provided By
Charles Rutenberg Realty of IL










