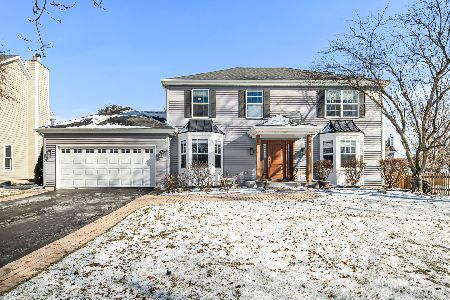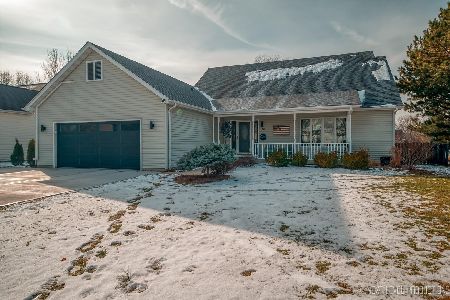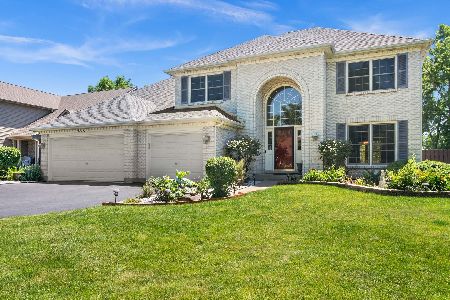657 Hammer Lane, North Aurora, Illinois 60542
$313,000
|
Sold
|
|
| Status: | Closed |
| Sqft: | 2,228 |
| Cost/Sqft: | $140 |
| Beds: | 3 |
| Baths: | 4 |
| Year Built: | 2002 |
| Property Taxes: | $7,961 |
| Days On Market: | 3606 |
| Lot Size: | 0,00 |
Description
SUCH A REFRESHING CHANGE FROM THE ORDINARY! From this home's wide open floor plan to its numerous upgrades & private setting, it offers way more than meets the eye. The perfect blend of functionality & pizzazz! Volume/vaulted ceilings, lighted niches, hardwood floors, bayed windows...the list goes on. The gourmet KIT w/richly stained maple cabinets, granite counters & nice sized pantry flows right into the oversized family room w/brick fireplace flanked by windows. The private master suite w/tray ceiling & glam bath is on one side & secondary bedrooms are on the other. 1st floor powder room for guests. The full, partially finished English basement w/half bath almost doubles the living and storage space of this already comfortable home. The almost new party-sized cedar deck w/ storage overlooks the gigantic back yard. Located on a quiet dead end just minutes from I-88 & the Rte 25 train. Schools and park are just a short walk. Perfect condition-Move right in & enjoy. WELCOME HOME!
Property Specifics
| Single Family | |
| — | |
| Ranch | |
| 2002 | |
| Full,English | |
| — | |
| No | |
| — |
| Kane | |
| Banbury Ridge | |
| 200 / Annual | |
| None | |
| Public | |
| Public Sewer | |
| 09154570 | |
| 1234425010 |
Nearby Schools
| NAME: | DISTRICT: | DISTANCE: | |
|---|---|---|---|
|
Grade School
Schneider Elementary School |
129 | — | |
|
Middle School
Herget Middle School |
129 | Not in DB | |
|
High School
West Aurora High School |
129 | Not in DB | |
Property History
| DATE: | EVENT: | PRICE: | SOURCE: |
|---|---|---|---|
| 27 Jun, 2016 | Sold | $313,000 | MRED MLS |
| 16 May, 2016 | Under contract | $313,000 | MRED MLS |
| — | Last price change | $320,000 | MRED MLS |
| 3 Mar, 2016 | Listed for sale | $320,000 | MRED MLS |
| 4 Apr, 2019 | Sold | $345,000 | MRED MLS |
| 18 Feb, 2019 | Under contract | $350,000 | MRED MLS |
| 14 Feb, 2019 | Listed for sale | $350,000 | MRED MLS |
Room Specifics
Total Bedrooms: 3
Bedrooms Above Ground: 3
Bedrooms Below Ground: 0
Dimensions: —
Floor Type: Carpet
Dimensions: —
Floor Type: Carpet
Full Bathrooms: 4
Bathroom Amenities: Separate Shower,Double Sink,Soaking Tub
Bathroom in Basement: 1
Rooms: Eating Area
Basement Description: Partially Finished
Other Specifics
| 2 | |
| Concrete Perimeter | |
| Asphalt | |
| Deck | |
| Cul-De-Sac | |
| 68X168X71X180 | |
| — | |
| Full | |
| Vaulted/Cathedral Ceilings, Hardwood Floors, First Floor Bedroom, First Floor Laundry, First Floor Full Bath | |
| Range, Microwave, Dishwasher, Refrigerator, Disposal | |
| Not in DB | |
| Sidewalks, Street Lights, Street Paved | |
| — | |
| — | |
| Gas Starter |
Tax History
| Year | Property Taxes |
|---|---|
| 2016 | $7,961 |
| 2019 | $8,990 |
Contact Agent
Nearby Similar Homes
Nearby Sold Comparables
Contact Agent
Listing Provided By
Baird & Warner









