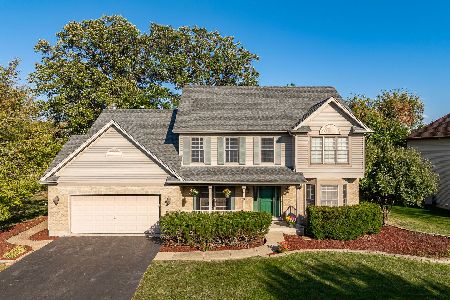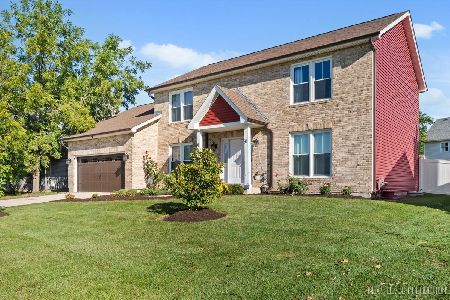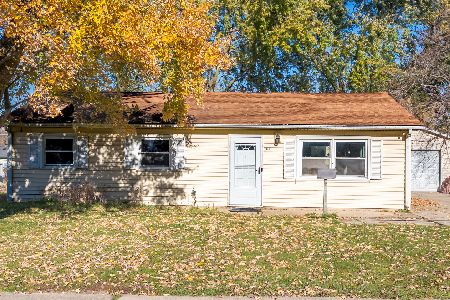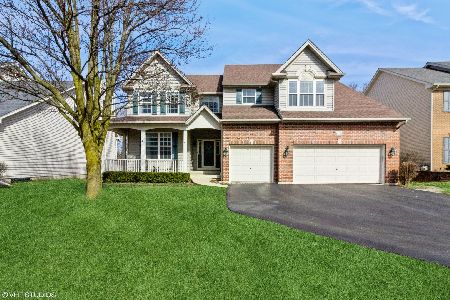657 Hammer Lane, North Aurora, Illinois 60542
$345,000
|
Sold
|
|
| Status: | Closed |
| Sqft: | 2,228 |
| Cost/Sqft: | $157 |
| Beds: | 3 |
| Baths: | 4 |
| Year Built: | 2006 |
| Property Taxes: | $8,990 |
| Days On Market: | 2500 |
| Lot Size: | 0,33 |
Description
***BEAUTIFUL 3 BEDROOM RANCH HOME WITH FULL DEEP POUR BASEMENT!** Open floor plan with many Upgrades, Vaulted ceilings, Lighted niches, Hardwood Floors and Bayed windows! Gourmet Kitchen with stained maple cabinets, Granite Counter Tops, eating area and nice sized pantry. Cozy over sized Family Room with brick gas fireplace, Master suite with tray ceiling and master bath! 2 additional large bedrooms with ceiling fans. Full, partially finished English basement w/half bath! Cedar deck with storage overlooks beautiful private back yard! Cul-de-sac location Minutes from I-88 & the Rte 25 train! Short walk to Schools and park! Perfect condition-Move right in & enjoy. WELCOME HOME!
Property Specifics
| Single Family | |
| — | |
| Ranch | |
| 2006 | |
| Full,English | |
| — | |
| No | |
| 0.33 |
| Kane | |
| Banbury Ridge | |
| 200 / Annual | |
| None | |
| Public | |
| Public Sewer | |
| 10272385 | |
| 1234425010 |
Nearby Schools
| NAME: | DISTRICT: | DISTANCE: | |
|---|---|---|---|
|
Grade School
Schneider Elementary School |
129 | — | |
|
Middle School
Herget Middle School |
129 | Not in DB | |
|
High School
West Aurora High School |
129 | Not in DB | |
Property History
| DATE: | EVENT: | PRICE: | SOURCE: |
|---|---|---|---|
| 27 Jun, 2016 | Sold | $313,000 | MRED MLS |
| 16 May, 2016 | Under contract | $313,000 | MRED MLS |
| — | Last price change | $320,000 | MRED MLS |
| 3 Mar, 2016 | Listed for sale | $320,000 | MRED MLS |
| 4 Apr, 2019 | Sold | $345,000 | MRED MLS |
| 18 Feb, 2019 | Under contract | $350,000 | MRED MLS |
| 14 Feb, 2019 | Listed for sale | $350,000 | MRED MLS |
Room Specifics
Total Bedrooms: 3
Bedrooms Above Ground: 3
Bedrooms Below Ground: 0
Dimensions: —
Floor Type: Carpet
Dimensions: —
Floor Type: Carpet
Full Bathrooms: 4
Bathroom Amenities: Separate Shower,Double Sink,Soaking Tub
Bathroom in Basement: 1
Rooms: Eating Area
Basement Description: Partially Finished
Other Specifics
| 2 | |
| Concrete Perimeter | |
| Asphalt | |
| Deck | |
| Cul-De-Sac | |
| 68'X180'X71'X168' | |
| — | |
| Full | |
| Vaulted/Cathedral Ceilings, Hardwood Floors, First Floor Bedroom, First Floor Laundry, First Floor Full Bath | |
| Range, Microwave, Dishwasher, Refrigerator, Washer, Dryer, Disposal, Stainless Steel Appliance(s) | |
| Not in DB | |
| Sidewalks, Street Lights, Street Paved | |
| — | |
| — | |
| Gas Starter |
Tax History
| Year | Property Taxes |
|---|---|
| 2016 | $7,961 |
| 2019 | $8,990 |
Contact Agent
Nearby Similar Homes
Nearby Sold Comparables
Contact Agent
Listing Provided By
Keller Williams Inspire - Geneva










