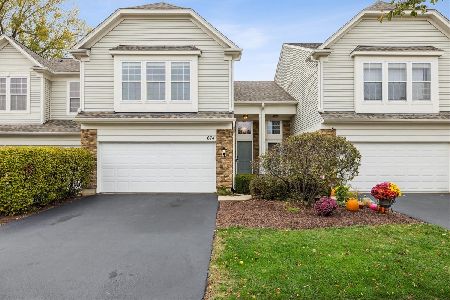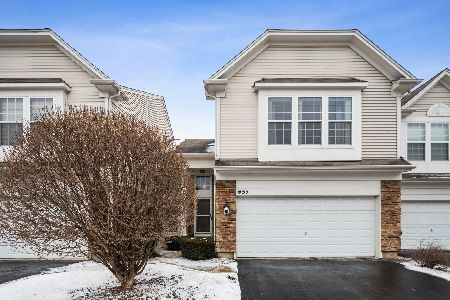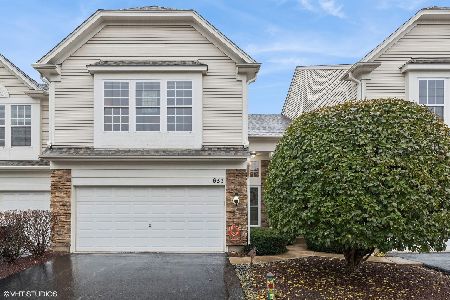657 Pointe Drive, Crystal Lake, Illinois 60014
$173,500
|
Sold
|
|
| Status: | Closed |
| Sqft: | 1,490 |
| Cost/Sqft: | $120 |
| Beds: | 2 |
| Baths: | 3 |
| Year Built: | 2005 |
| Property Taxes: | $5,018 |
| Days On Market: | 2609 |
| Lot Size: | 0,00 |
Description
Beautiful and spotless! Come buy this wonderful end unit townhome with wetlands on 2 sides! It's move in ready, in great condition. Enjoy walking in to your 2 story entry through your private front door, which is covered to keep off the rain and snow! You'll love the spacious living room and open floor plan. The kitchen has plenty of cabinets and a pantry, nice counters, and all appliances. The cook can enjoy the family through the pass through to the living room. There's a great eating area/dining room with a slider to enjoy the outdoors from your patio! The giant and bright master has a full private bath and a spacious walk in closet. 2nd bedroom is just right. And you'll love the loft! It's perfect for computer space, play room, office or anything you want! This lovely home has a 2 car garage, too. Don't miss this home!
Property Specifics
| Condos/Townhomes | |
| 2 | |
| — | |
| 2005 | |
| None | |
| — | |
| No | |
| — |
| Mc Henry | |
| Lakeside Pointe | |
| 171 / Monthly | |
| Exterior Maintenance,Lawn Care,Snow Removal,Lake Rights | |
| Public | |
| Public Sewer, Sewer-Storm | |
| 10074020 | |
| 1910105004 |
Nearby Schools
| NAME: | DISTRICT: | DISTANCE: | |
|---|---|---|---|
|
High School
Crystal Lake Central High School |
155 | Not in DB | |
Property History
| DATE: | EVENT: | PRICE: | SOURCE: |
|---|---|---|---|
| 16 Feb, 2017 | Under contract | $0 | MRED MLS |
| 14 Dec, 2016 | Listed for sale | $0 | MRED MLS |
| 22 Oct, 2018 | Sold | $173,500 | MRED MLS |
| 16 Sep, 2018 | Under contract | $179,500 | MRED MLS |
| 6 Sep, 2018 | Listed for sale | $179,500 | MRED MLS |
Room Specifics
Total Bedrooms: 2
Bedrooms Above Ground: 2
Bedrooms Below Ground: 0
Dimensions: —
Floor Type: Carpet
Full Bathrooms: 3
Bathroom Amenities: —
Bathroom in Basement: 0
Rooms: Loft
Basement Description: Slab
Other Specifics
| 2 | |
| Concrete Perimeter | |
| Asphalt | |
| Patio, Storms/Screens, End Unit | |
| Common Grounds,Wetlands adjacent | |
| COMMON | |
| — | |
| Full | |
| Vaulted/Cathedral Ceilings, Second Floor Laundry, Laundry Hook-Up in Unit | |
| Range, Microwave, Dishwasher, Refrigerator, Washer, Dryer, Disposal | |
| Not in DB | |
| — | |
| — | |
| None | |
| — |
Tax History
| Year | Property Taxes |
|---|---|
| 2018 | $5,018 |
Contact Agent
Nearby Similar Homes
Nearby Sold Comparables
Contact Agent
Listing Provided By
RE/MAX Unlimited Northwest







