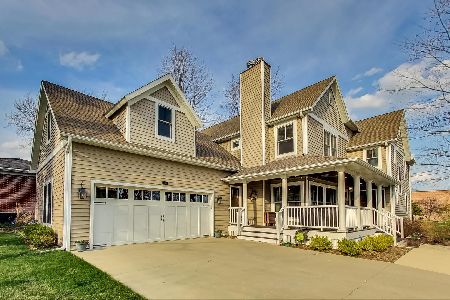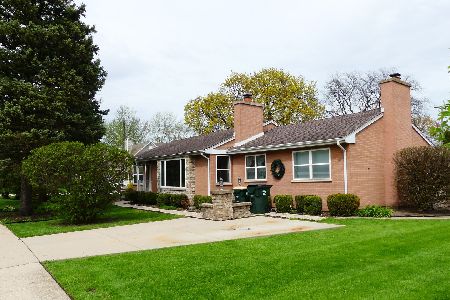658 Clarendon Street, Arlington Heights, Illinois 60004
$283,000
|
Sold
|
|
| Status: | Closed |
| Sqft: | 1,100 |
| Cost/Sqft: | $266 |
| Beds: | 3 |
| Baths: | 2 |
| Year Built: | 1955 |
| Property Taxes: | $6,041 |
| Days On Market: | 4227 |
| Lot Size: | 0,00 |
Description
Look no further! Charming 3BR, 2BA ranch home located in the heart of popular AH neighborhood. Beautiful hardwoods grace main floor w/great LR picture window welcoming natural light. Finished basement fit for in-law features nice size rec room, 4th bedroom, full bath and 2nd kitchen. Soft decor, 2 car garage. Walk to Arlington Greens and Hickory Meadows Parks, Memories await here at home. Olive/Thomas/Hersey
Property Specifics
| Single Family | |
| — | |
| Ranch | |
| 1955 | |
| Full | |
| — | |
| No | |
| — |
| Cook | |
| — | |
| 0 / Not Applicable | |
| None | |
| Lake Michigan,Public | |
| Public Sewer | |
| 08656999 | |
| 03204110250000 |
Nearby Schools
| NAME: | DISTRICT: | DISTANCE: | |
|---|---|---|---|
|
Grade School
Olive-mary Stitt School |
25 | — | |
|
Middle School
Thomas Middle School |
25 | Not in DB | |
|
High School
John Hersey High School |
214 | Not in DB | |
Property History
| DATE: | EVENT: | PRICE: | SOURCE: |
|---|---|---|---|
| 19 Dec, 2014 | Sold | $283,000 | MRED MLS |
| 24 Nov, 2014 | Under contract | $292,500 | MRED MLS |
| — | Last price change | $300,000 | MRED MLS |
| 26 Jun, 2014 | Listed for sale | $315,000 | MRED MLS |
| 9 Apr, 2016 | Under contract | $0 | MRED MLS |
| 1 Apr, 2016 | Listed for sale | $0 | MRED MLS |
| 26 Sep, 2018 | Under contract | $0 | MRED MLS |
| 22 Aug, 2018 | Listed for sale | $0 | MRED MLS |
| 12 Aug, 2021 | Listed for sale | $0 | MRED MLS |
| 22 Nov, 2022 | Under contract | $0 | MRED MLS |
| 10 Nov, 2022 | Listed for sale | $0 | MRED MLS |
| 7 Aug, 2024 | Under contract | $0 | MRED MLS |
| 23 Jul, 2024 | Listed for sale | $0 | MRED MLS |
Room Specifics
Total Bedrooms: 4
Bedrooms Above Ground: 3
Bedrooms Below Ground: 1
Dimensions: —
Floor Type: Hardwood
Dimensions: —
Floor Type: Hardwood
Dimensions: —
Floor Type: —
Full Bathrooms: 2
Bathroom Amenities: —
Bathroom in Basement: 1
Rooms: Kitchen,Recreation Room
Basement Description: Finished
Other Specifics
| 2 | |
| Concrete Perimeter | |
| — | |
| Patio | |
| — | |
| 46X128X63X128 | |
| — | |
| None | |
| Hardwood Floors, In-Law Arrangement | |
| Range, Dishwasher, Refrigerator, Bar Fridge, Washer, Dryer, Disposal | |
| Not in DB | |
| Sidewalks, Street Paved | |
| — | |
| — | |
| — |
Tax History
| Year | Property Taxes |
|---|---|
| 2014 | $6,041 |
Contact Agent
Nearby Similar Homes
Nearby Sold Comparables
Contact Agent
Listing Provided By
Picket Fence Realty












