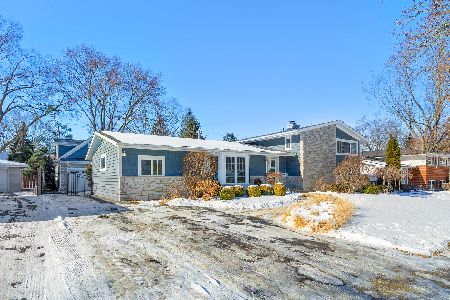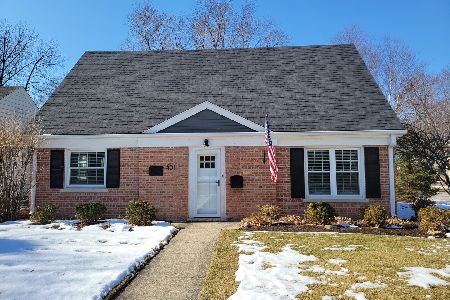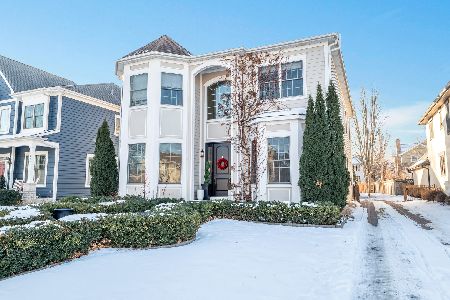658 Valley Park Drive, Libertyville, Illinois 60048
$590,000
|
Sold
|
|
| Status: | Closed |
| Sqft: | 1,851 |
| Cost/Sqft: | $305 |
| Beds: | 4 |
| Baths: | 3 |
| Year Built: | 1960 |
| Property Taxes: | $9,837 |
| Days On Market: | 720 |
| Lot Size: | 0,00 |
Description
Prime location alert! This immaculate 4-bedroom Colonial boasts an enviable position backing onto open space, ensuring stunning views from every angle. Keep an eye on your little ones as they stroll to the renowned Copeland school, all from the comfort of your 4-season room with heated floors. Alternatively, relish the expansive yard with its lush landscaping, deck, and patio. The chef-friendly kitchen features double ovens, a center island, and a generously-sized breakfast area with a charming picture window. Gather with loved ones in the spacious family room complete with a cozy fireplace and gleaming hardwood floors. Retreat to the master suite, showcasing hardwood flooring, a remodeled bath with heated floors, and a dressing area. Three more sizable bedrooms, many with hardwood floors and a remodeled hall bath, round out the upstairs. The basement awaits your personal touch, but is completely useable as is. Conveniently located within walking distance of historic downtown Libertyville, enjoy easy access to shopping, restaurants, tennis courts, schools, and an extensive network of bike trails. Do not wait on this highly desirable Copeland Manor home!
Property Specifics
| Single Family | |
| — | |
| — | |
| 1960 | |
| — | |
| — | |
| No | |
| — |
| Lake | |
| — | |
| — / Not Applicable | |
| — | |
| — | |
| — | |
| 11978767 | |
| 11214140020000 |
Nearby Schools
| NAME: | DISTRICT: | DISTANCE: | |
|---|---|---|---|
|
Grade School
Copeland Manor Elementary School |
70 | — | |
|
Middle School
Highland Middle School |
70 | Not in DB | |
|
High School
Libertyville High School |
128 | Not in DB | |
Property History
| DATE: | EVENT: | PRICE: | SOURCE: |
|---|---|---|---|
| 11 Apr, 2024 | Sold | $590,000 | MRED MLS |
| 11 Mar, 2024 | Under contract | $565,000 | MRED MLS |
| 7 Mar, 2024 | Listed for sale | $565,000 | MRED MLS |
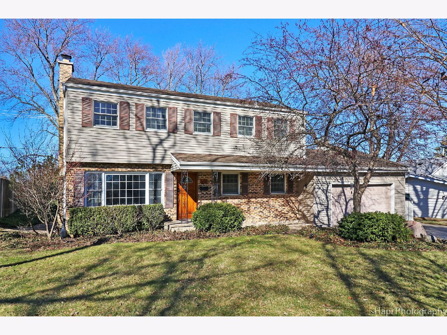
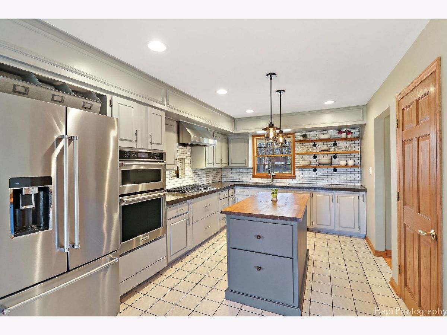
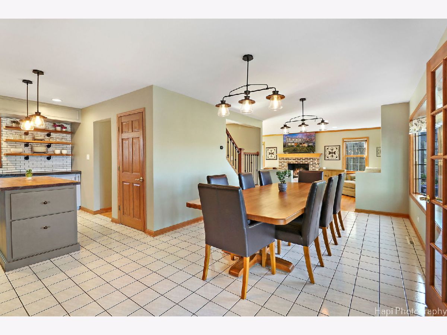
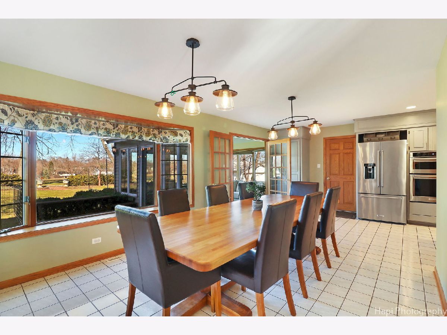
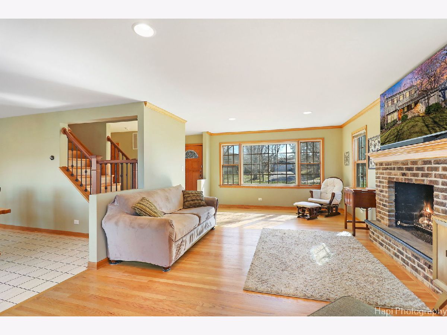
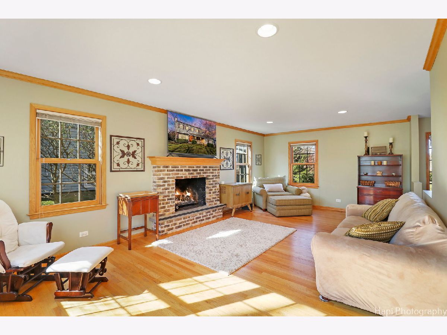
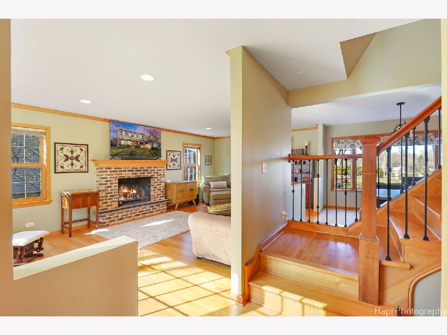
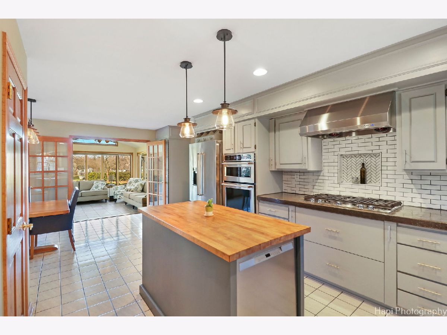
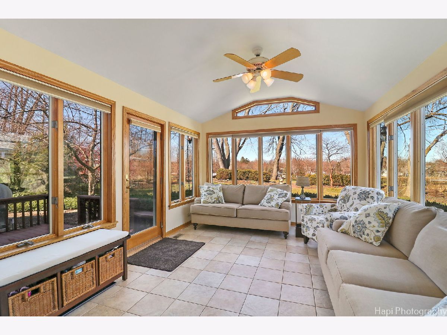
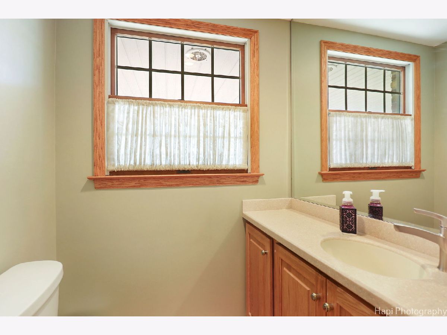
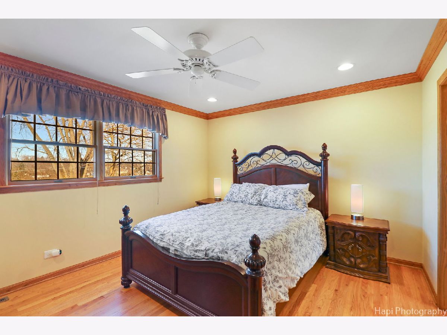
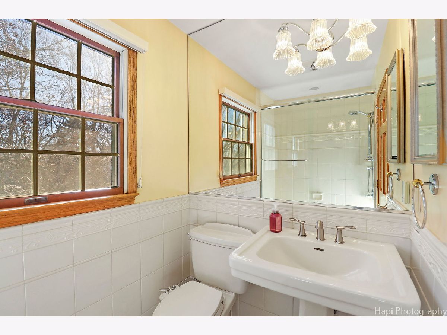
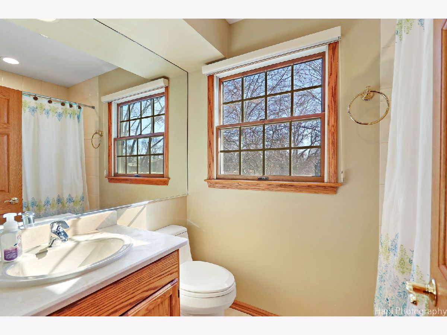
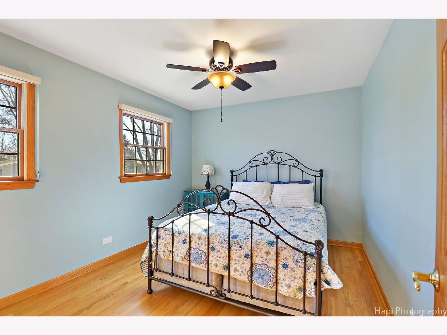
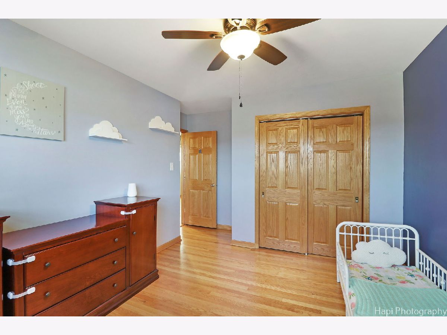
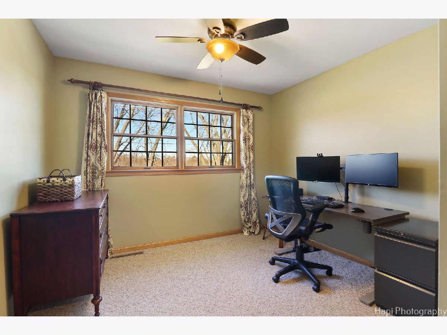
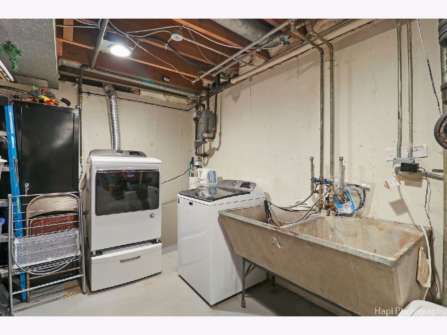
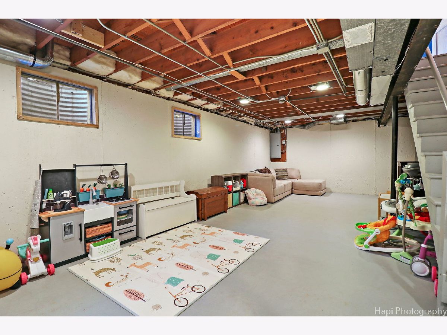
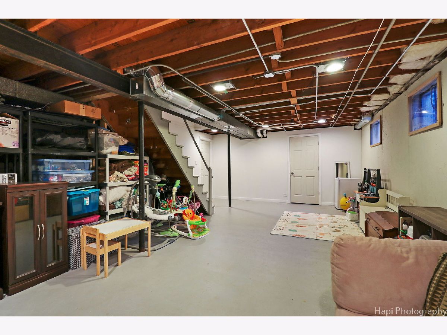
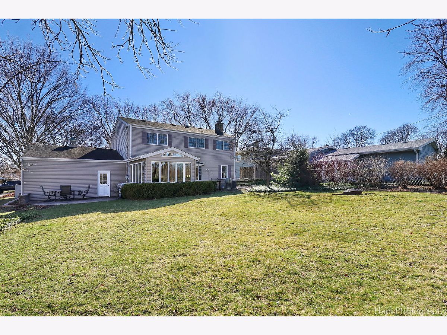
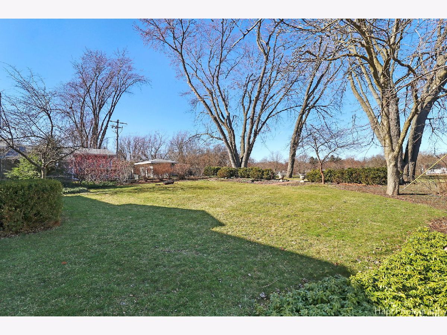
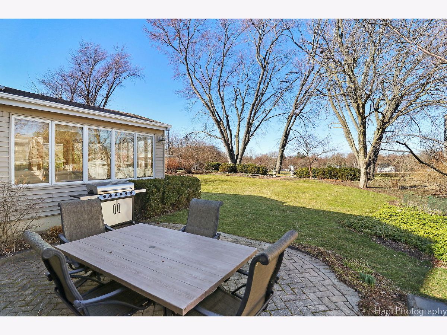
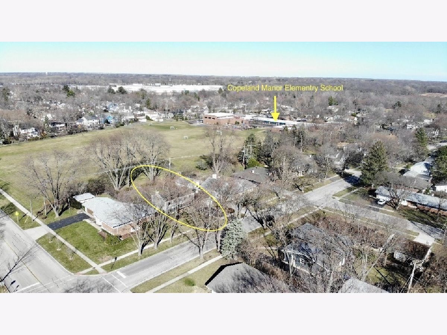
Room Specifics
Total Bedrooms: 4
Bedrooms Above Ground: 4
Bedrooms Below Ground: 0
Dimensions: —
Floor Type: —
Dimensions: —
Floor Type: —
Dimensions: —
Floor Type: —
Full Bathrooms: 3
Bathroom Amenities: —
Bathroom in Basement: 0
Rooms: —
Basement Description: Unfinished
Other Specifics
| 2 | |
| — | |
| — | |
| — | |
| — | |
| 80X125X80X125 | |
| — | |
| — | |
| — | |
| — | |
| Not in DB | |
| — | |
| — | |
| — | |
| — |
Tax History
| Year | Property Taxes |
|---|---|
| 2024 | $9,837 |
Contact Agent
Nearby Similar Homes
Nearby Sold Comparables
Contact Agent
Listing Provided By
Baird & Warner

