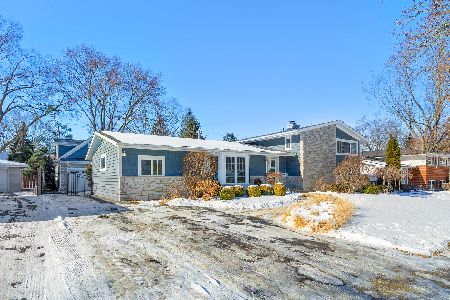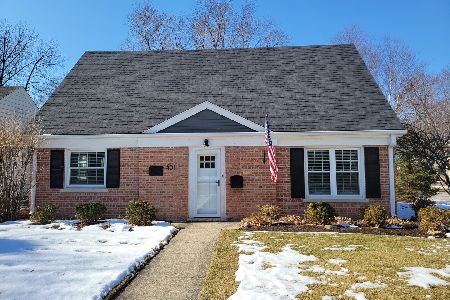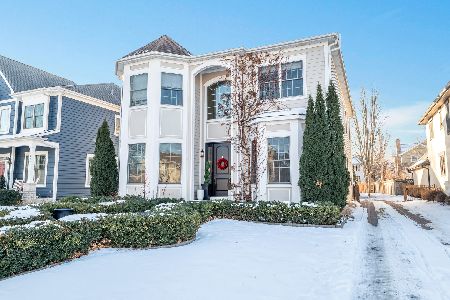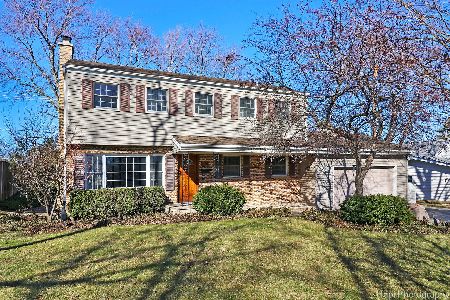659 Valley Park Drive, Libertyville, Illinois 60048
$410,000
|
Sold
|
|
| Status: | Closed |
| Sqft: | 0 |
| Cost/Sqft: | — |
| Beds: | 4 |
| Baths: | 3 |
| Year Built: | 1960 |
| Property Taxes: | $7,873 |
| Days On Market: | 4550 |
| Lot Size: | 0,00 |
Description
AMAZING REMODEL IN COPELAND MANOR & LIBERTYVILLE SCHOOLS! AWESOME LOCATION, WALK TO SCHOOL & PARK. HARDWOOD FLRS MAIN LEVEL, GORGEOUS EAT-IN KITCHEN WITH BREAKFAST BAR, DESK, GRANITE COUNTERS & NEW SS APPLIANCES, 3 NEW BATHROOMS, SPACOUS LIVING ROOM OPENS TO DINING ROOM WITH SLIDER TO DECK. FINISHED LOWER LEVEL WITH EXTRA BEDROOM/OFFICE, FULL BATH & EXTERIOR ACCESS, OVERSIZED 2-1/2 GARAGE. HURRY THIS ONE WON'T LAST!!
Property Specifics
| Single Family | |
| — | |
| Tri-Level | |
| 1960 | |
| Full,Walkout | |
| — | |
| No | |
| — |
| Lake | |
| Valley Park | |
| 0 / Not Applicable | |
| None | |
| Public | |
| Public Sewer | |
| 08444524 | |
| 11214180020000 |
Nearby Schools
| NAME: | DISTRICT: | DISTANCE: | |
|---|---|---|---|
|
Grade School
Copeland Manor Elementary School |
70 | — | |
|
Middle School
Highland Middle School |
70 | Not in DB | |
|
High School
Libertyville High School |
128 | Not in DB | |
Property History
| DATE: | EVENT: | PRICE: | SOURCE: |
|---|---|---|---|
| 29 Apr, 2013 | Sold | $221,000 | MRED MLS |
| 17 Dec, 2012 | Under contract | $250,000 | MRED MLS |
| 6 Nov, 2012 | Listed for sale | $250,000 | MRED MLS |
| 10 Oct, 2013 | Sold | $410,000 | MRED MLS |
| 17 Sep, 2013 | Under contract | $395,000 | MRED MLS |
| 11 Sep, 2013 | Listed for sale | $395,000 | MRED MLS |
| 14 Nov, 2014 | Sold | $430,000 | MRED MLS |
| 24 Sep, 2014 | Under contract | $449,900 | MRED MLS |
| 3 Sep, 2014 | Listed for sale | $449,900 | MRED MLS |
Room Specifics
Total Bedrooms: 5
Bedrooms Above Ground: 4
Bedrooms Below Ground: 1
Dimensions: —
Floor Type: Carpet
Dimensions: —
Floor Type: Carpet
Dimensions: —
Floor Type: Carpet
Dimensions: —
Floor Type: —
Full Bathrooms: 3
Bathroom Amenities: —
Bathroom in Basement: 1
Rooms: Bedroom 5,Eating Area
Basement Description: Finished
Other Specifics
| 2 | |
| Concrete Perimeter | |
| Asphalt | |
| Deck | |
| — | |
| 80X125 | |
| — | |
| None | |
| Hardwood Floors | |
| Range, Microwave, Dishwasher, Refrigerator, Washer, Dryer | |
| Not in DB | |
| Street Lights, Street Paved | |
| — | |
| — | |
| Wood Burning |
Tax History
| Year | Property Taxes |
|---|---|
| 2013 | $7,660 |
| 2013 | $7,873 |
| 2014 | $8,173 |
Contact Agent
Nearby Similar Homes
Nearby Sold Comparables
Contact Agent
Listing Provided By
Berkshire Hathaway HomeServices KoenigRubloff












