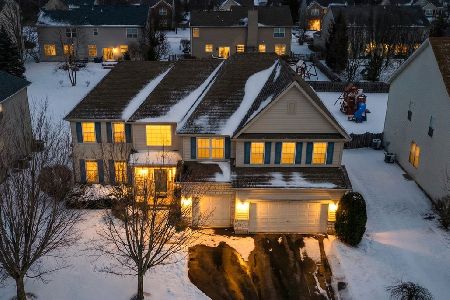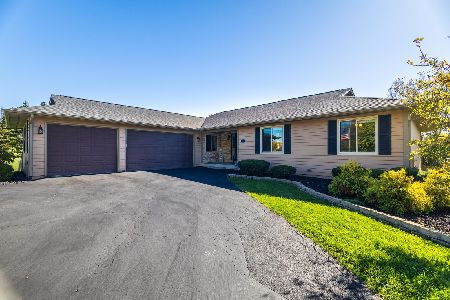659 Blazing Star Drive, Lake Villa, Illinois 60046
$333,000
|
Sold
|
|
| Status: | Closed |
| Sqft: | 3,196 |
| Cost/Sqft: | $106 |
| Beds: | 5 |
| Baths: | 4 |
| Year Built: | 2014 |
| Property Taxes: | $15,010 |
| Days On Market: | 3469 |
| Lot Size: | 0,00 |
Description
Ready now.... transferee perfect!!! Beautiful 2-year new home with numerous upgrades. 5 bedrooms plus 1st floor den. Great open floor plan in this popular Bainbridge model. Gourmet island kitchen features hardwood floors, maple cabinets, quartz counters, backsplash, walk-in pantry and bright breakfast room with window seat that opens to family room boasting 18' ceilings, window wall and fireplace. Spacious master suite with 2 walk-in closets and private luxury bath with double-sink vanity, separate shower and soaker tub. Princess Suite with own full bath. Full English basement with 9" ceiling and roughed-in plumbing. Backyard with beautiful deck with views of open space and conservency. Elementary school in neighborhood. Perfect. This one sparkles!
Property Specifics
| Single Family | |
| — | |
| — | |
| 2014 | |
| English | |
| BAINBRIDGE | |
| No | |
| — |
| Lake | |
| Prairie Trail | |
| 385 / Annual | |
| None | |
| Public | |
| Public Sewer | |
| 09301851 | |
| 06053060180000 |
Nearby Schools
| NAME: | DISTRICT: | DISTANCE: | |
|---|---|---|---|
|
Grade School
William L Thompson School |
41 | — | |
|
Middle School
Peter J Palombi School |
41 | Not in DB | |
|
High School
Lakes Community High School |
117 | Not in DB | |
Property History
| DATE: | EVENT: | PRICE: | SOURCE: |
|---|---|---|---|
| 9 Dec, 2016 | Sold | $333,000 | MRED MLS |
| 4 Nov, 2016 | Under contract | $340,000 | MRED MLS |
| — | Last price change | $349,900 | MRED MLS |
| 29 Jul, 2016 | Listed for sale | $349,900 | MRED MLS |
Room Specifics
Total Bedrooms: 5
Bedrooms Above Ground: 5
Bedrooms Below Ground: 0
Dimensions: —
Floor Type: Carpet
Dimensions: —
Floor Type: Carpet
Dimensions: —
Floor Type: Carpet
Dimensions: —
Floor Type: —
Full Bathrooms: 4
Bathroom Amenities: Separate Shower,Double Sink,Double Shower,Soaking Tub
Bathroom in Basement: 0
Rooms: Bedroom 5,Breakfast Room,Den
Basement Description: Unfinished,Bathroom Rough-In
Other Specifics
| 3 | |
| Concrete Perimeter | |
| Asphalt | |
| Deck, Porch, Storms/Screens | |
| Landscaped | |
| 80X130 | |
| Full,Unfinished | |
| Full | |
| Vaulted/Cathedral Ceilings, Hardwood Floors, Second Floor Laundry | |
| Range, Dishwasher, Refrigerator, Disposal, Stainless Steel Appliance(s) | |
| Not in DB | |
| — | |
| — | |
| — | |
| Gas Log, Gas Starter |
Tax History
| Year | Property Taxes |
|---|---|
| 2016 | $15,010 |
Contact Agent
Nearby Similar Homes
Nearby Sold Comparables
Contact Agent
Listing Provided By
Kreuser & Seiler LTD






