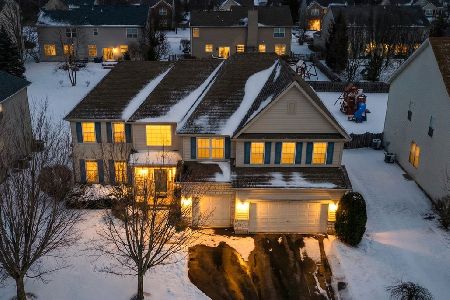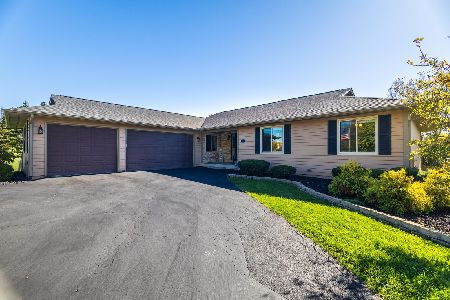663 Blazing Star Drive, Lake Villa, Illinois 60046
$389,000
|
Sold
|
|
| Status: | Closed |
| Sqft: | 3,196 |
| Cost/Sqft: | $125 |
| Beds: | 5 |
| Baths: | 5 |
| Year Built: | 2014 |
| Property Taxes: | $13,534 |
| Days On Market: | 2773 |
| Lot Size: | 0,23 |
Description
Pride of ownership shows in every aspect of this nicely appointed 2 story home. Lovely front porch for relaxing on those lazy summer days. Newer hardwood floors throughout most of the first floor. The chef of the home will be in paradise in this custom kitchen that has it all from granite, SS, built in cooktop, tons of prep space, pantry, eat in area complemented by a baywindow, high end finishes & separate DR for those special dinners. 2 story family room grabs your attention as soon as you enter the home and shares a dual sided FP w/ the private office. Den and 1/2 bath compete the main level. 2nd floor is where you will find the master suite complete with stunning master bath that offers jetted tub, sep shower, his and hers vanities and WICs. 2nd flr also features 3 add'l oversized bedrooms and a princess suite with new carpet and fresh paint. Partially finished LL features rec room, full bath and add'l space for you to make your own. Lush landscaped yard w/ Aluminum fence and deck.
Property Specifics
| Single Family | |
| — | |
| Contemporary | |
| 2014 | |
| Full,English | |
| — | |
| No | |
| 0.23 |
| Lake | |
| — | |
| 200 / Annual | |
| Insurance | |
| Public | |
| Public Sewer | |
| 09998329 | |
| 06053060190000 |
Nearby Schools
| NAME: | DISTRICT: | DISTANCE: | |
|---|---|---|---|
|
Grade School
William L Thompson School |
41 | — | |
|
Middle School
Peter J Palombi School |
41 | Not in DB | |
|
High School
Lakes Community High School |
117 | Not in DB | |
Property History
| DATE: | EVENT: | PRICE: | SOURCE: |
|---|---|---|---|
| 17 Aug, 2018 | Sold | $389,000 | MRED MLS |
| 10 Jul, 2018 | Under contract | $400,000 | MRED MLS |
| 25 Jun, 2018 | Listed for sale | $400,000 | MRED MLS |
Room Specifics
Total Bedrooms: 5
Bedrooms Above Ground: 5
Bedrooms Below Ground: 0
Dimensions: —
Floor Type: Carpet
Dimensions: —
Floor Type: Carpet
Dimensions: —
Floor Type: Carpet
Dimensions: —
Floor Type: —
Full Bathrooms: 5
Bathroom Amenities: Whirlpool,Separate Shower,Double Sink
Bathroom in Basement: 1
Rooms: Bedroom 5,Den,Office,Recreation Room,Foyer,Storage
Basement Description: Partially Finished
Other Specifics
| 3 | |
| — | |
| Asphalt | |
| Deck, Porch, Storms/Screens | |
| Fenced Yard | |
| 80X125X80X130 | |
| — | |
| Full | |
| Vaulted/Cathedral Ceilings, Hardwood Floors, Second Floor Laundry | |
| Range, Microwave, Dishwasher, Refrigerator, Washer, Dryer, Disposal, Stainless Steel Appliance(s) | |
| Not in DB | |
| Sidewalks, Street Paved | |
| — | |
| — | |
| Double Sided, Gas Log, Gas Starter |
Tax History
| Year | Property Taxes |
|---|---|
| 2018 | $13,534 |
Contact Agent
Nearby Similar Homes
Nearby Sold Comparables
Contact Agent
Listing Provided By
Lakes Realty Group






