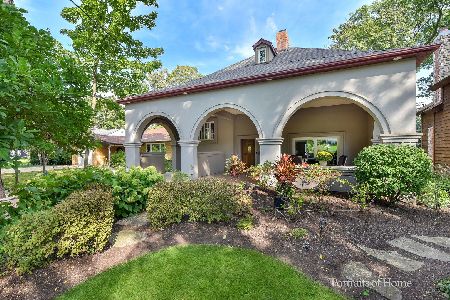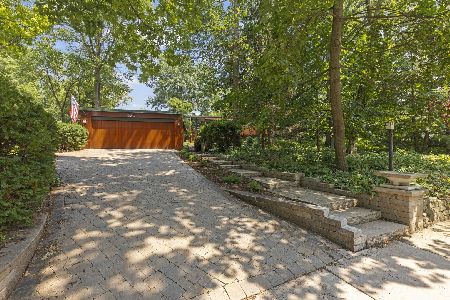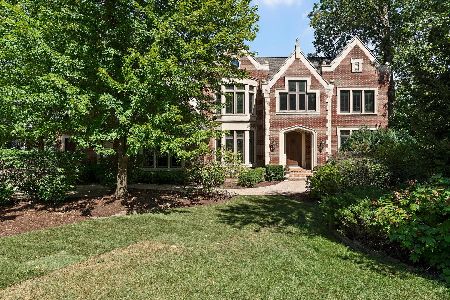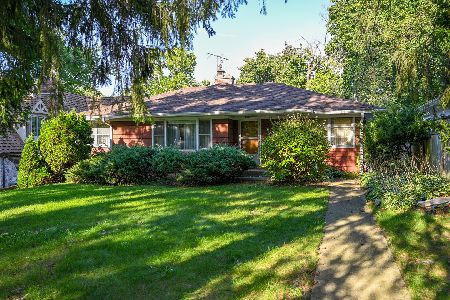659 Riford Road, Glen Ellyn, Illinois 60137
$1,050,000
|
Sold
|
|
| Status: | Closed |
| Sqft: | 3,848 |
| Cost/Sqft: | $286 |
| Beds: | 5 |
| Baths: | 4 |
| Year Built: | 1926 |
| Property Taxes: | $21,417 |
| Days On Market: | 958 |
| Lot Size: | 0,40 |
Description
Backing to Forest Preserve property and tucked amidst towering trees on a beautiful rolling terrain that was carved from early glaciers makes this home's location truly special and unique. It has a Northwood's retreat feel but is within blocks of downtown Glen Ellyn, Lake Ellyn Park and Glenbard West High School and with over 3800 square feet above grade, it's size and fabulous floor plan are a wonderful surprise upon entering.This home includes so many great features such as beamed ceilings, 3 masonry fireplaces, hardwood floors, whole house generator, first floor primary suite, 3 car garage, many newer windows as well as an artist commissioned totem pole! The family room with vaulted ceiling and floor to ceiling windows flanking the fireplace and the recently renovated kitchen (2021) are the heart of the home with wonderful space for gatherings and great outdoor views. The kitchen features white cabinets, quartz counters, stainless high end appliances and an oversized island. The first floor primary suite includes a vaulted ceiling, masonry fireplace and newly renovated (2021) stunning bathroom with heated floors and steam shower. Also on the first floor is an office with built ins, a renovated (2021) full hallway bath, laundry room and small sunroom with access to the sprawling deck. The second level includes 3 ample sized bedrooms (including 1 loft bedroom) and a full bath.The walk out finished basement provides loads of recreation space with flexibility to be an in-law suite with bedroom, work out room and a large full bath with steam shower. This level provides access to the 3 car attached garage. The rear yard offers plenty of space to lounge while the views from the rear deck are really a treat. Directly behind the house is property owned by the Dupage Forest Preserve and to the south you can catch a glimpse of a 130 year old stone wall that was part of the old Glen Ellyn Hotel (1890-1906).To the northeast you can see Perry's Pond where an ancient Mastodon's skeleton was excavated in 1963. The combination of location, space, character and amenities that this home offers will not disappoint! Don't miss the video to see how this special home is nestled into the town of Glen Ellyn!
Property Specifics
| Single Family | |
| — | |
| — | |
| 1926 | |
| — | |
| — | |
| No | |
| 0.4 |
| Du Page | |
| — | |
| — / Not Applicable | |
| — | |
| — | |
| — | |
| 11772815 | |
| 0511217026 |
Nearby Schools
| NAME: | DISTRICT: | DISTANCE: | |
|---|---|---|---|
|
Grade School
Forest Glen Elementary School |
41 | — | |
|
Middle School
Hadley Junior High School |
41 | Not in DB | |
|
High School
Glenbard West High School |
87 | Not in DB | |
Property History
| DATE: | EVENT: | PRICE: | SOURCE: |
|---|---|---|---|
| 7 Jul, 2023 | Sold | $1,050,000 | MRED MLS |
| 27 May, 2023 | Under contract | $1,099,000 | MRED MLS |
| 2 May, 2023 | Listed for sale | $1,099,000 | MRED MLS |
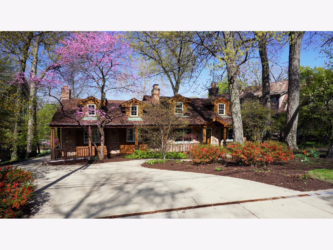
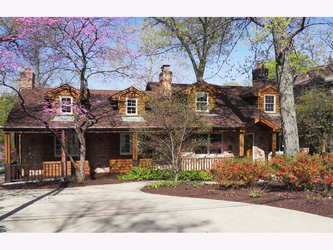
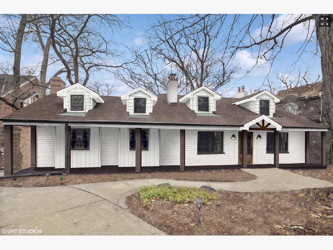
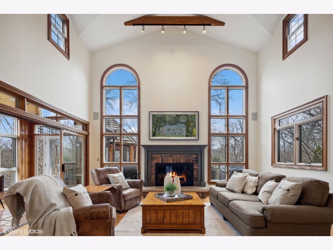
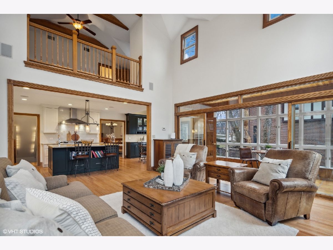
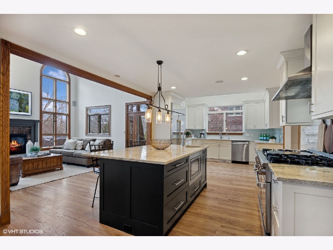
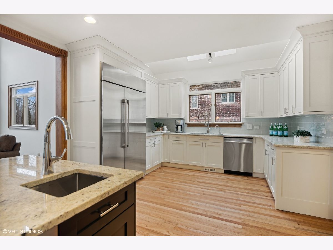
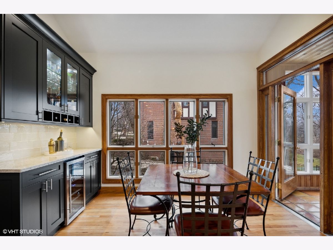
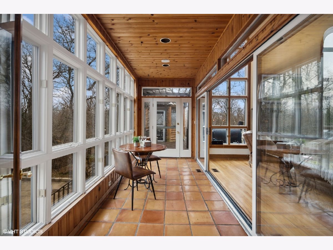
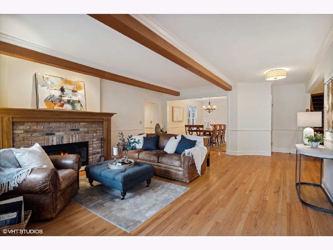
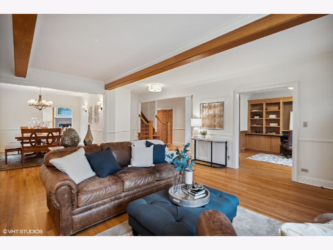
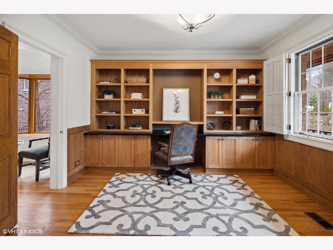
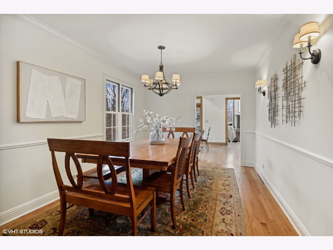
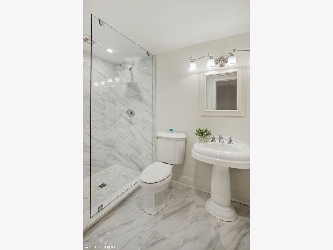
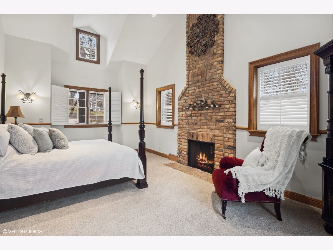
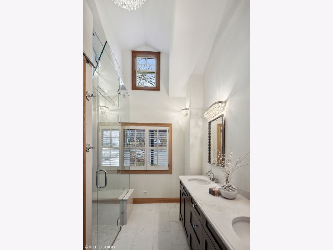
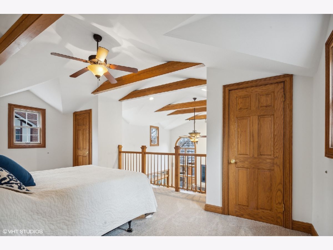
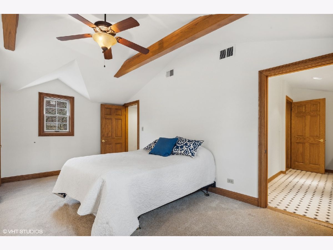
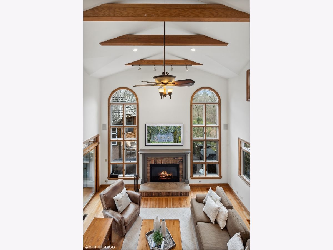
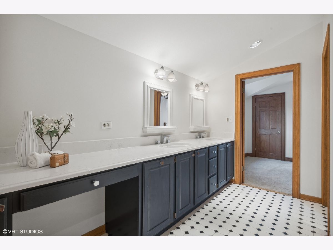
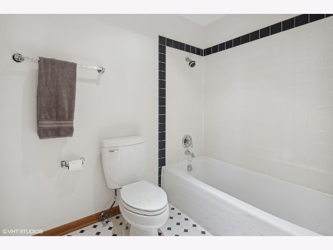
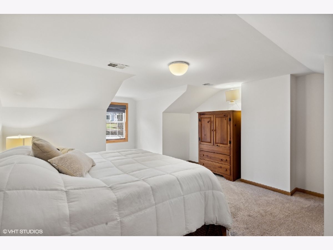
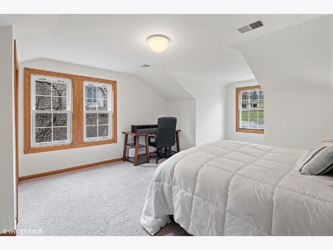
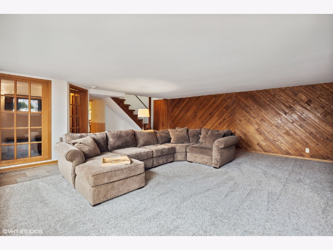
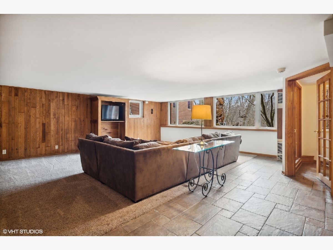
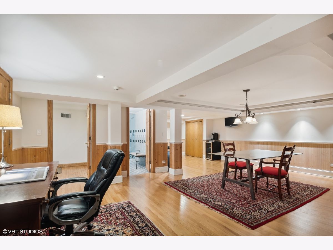
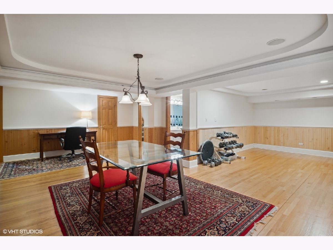
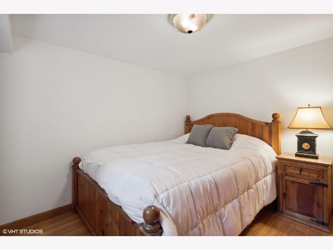
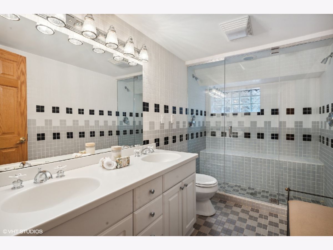
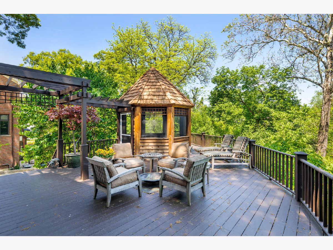
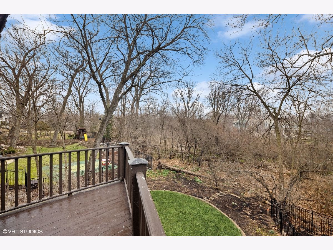
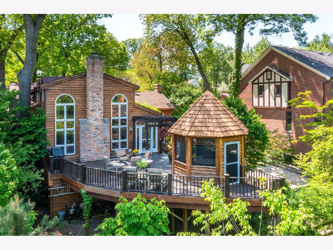
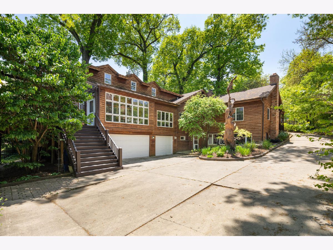
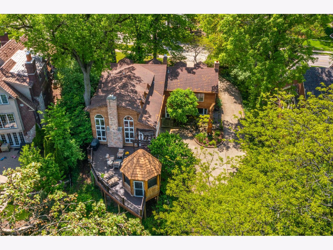
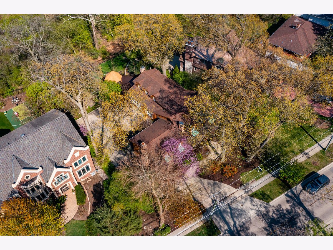
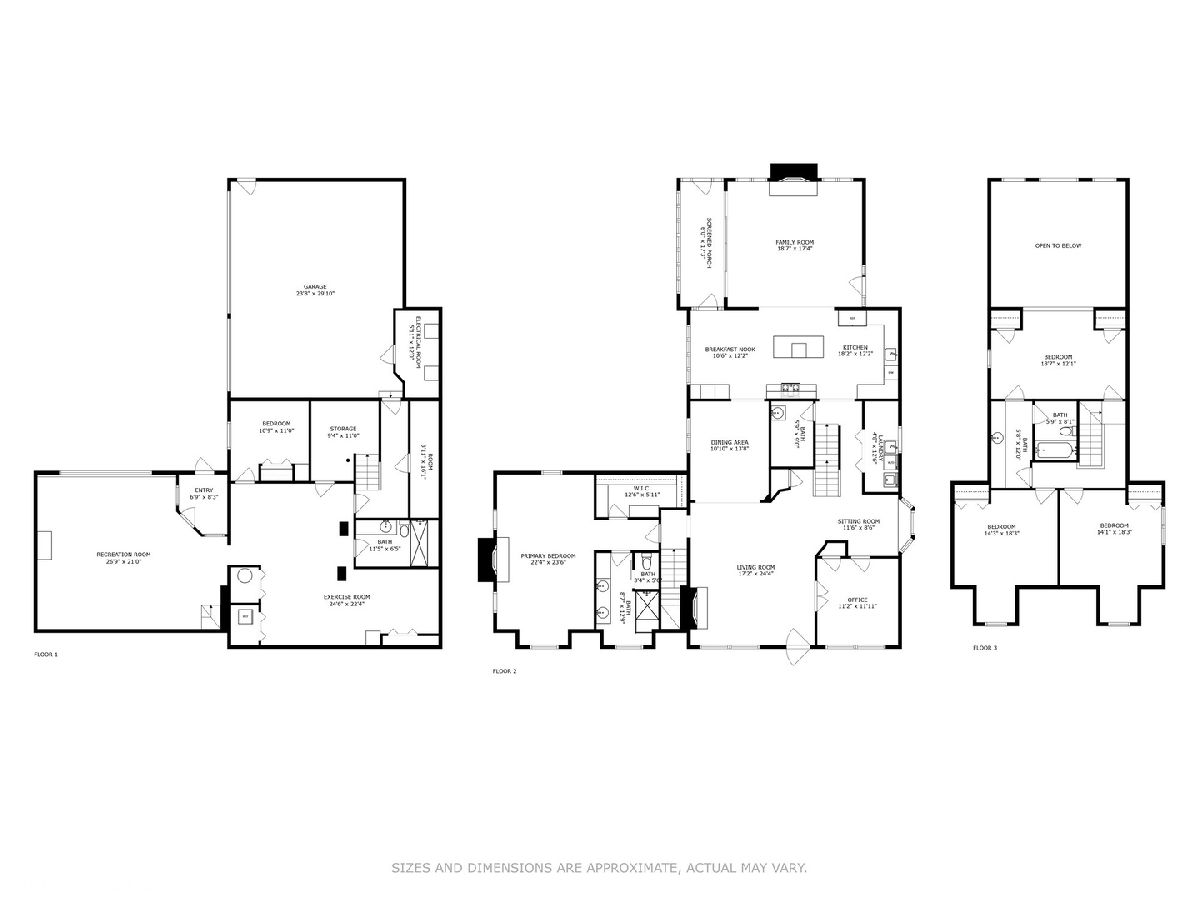
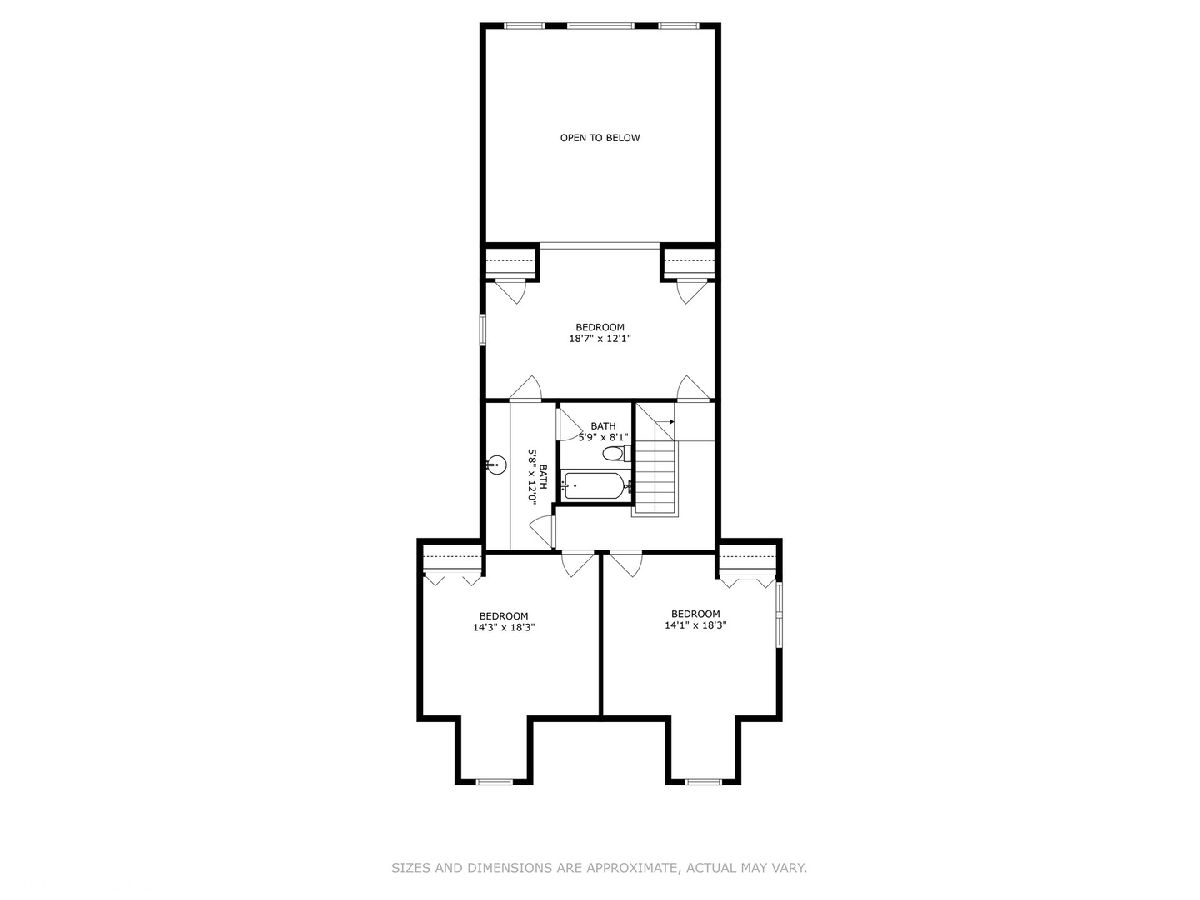
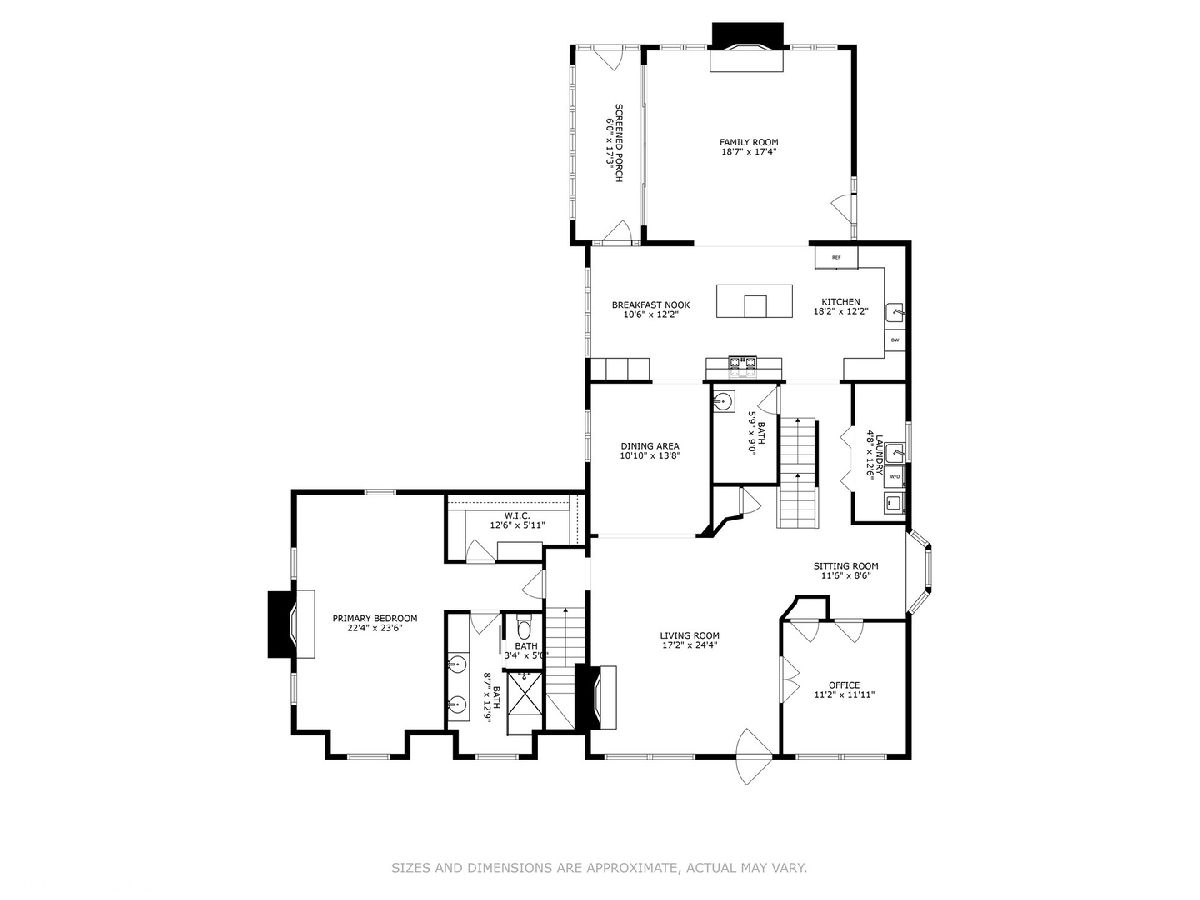
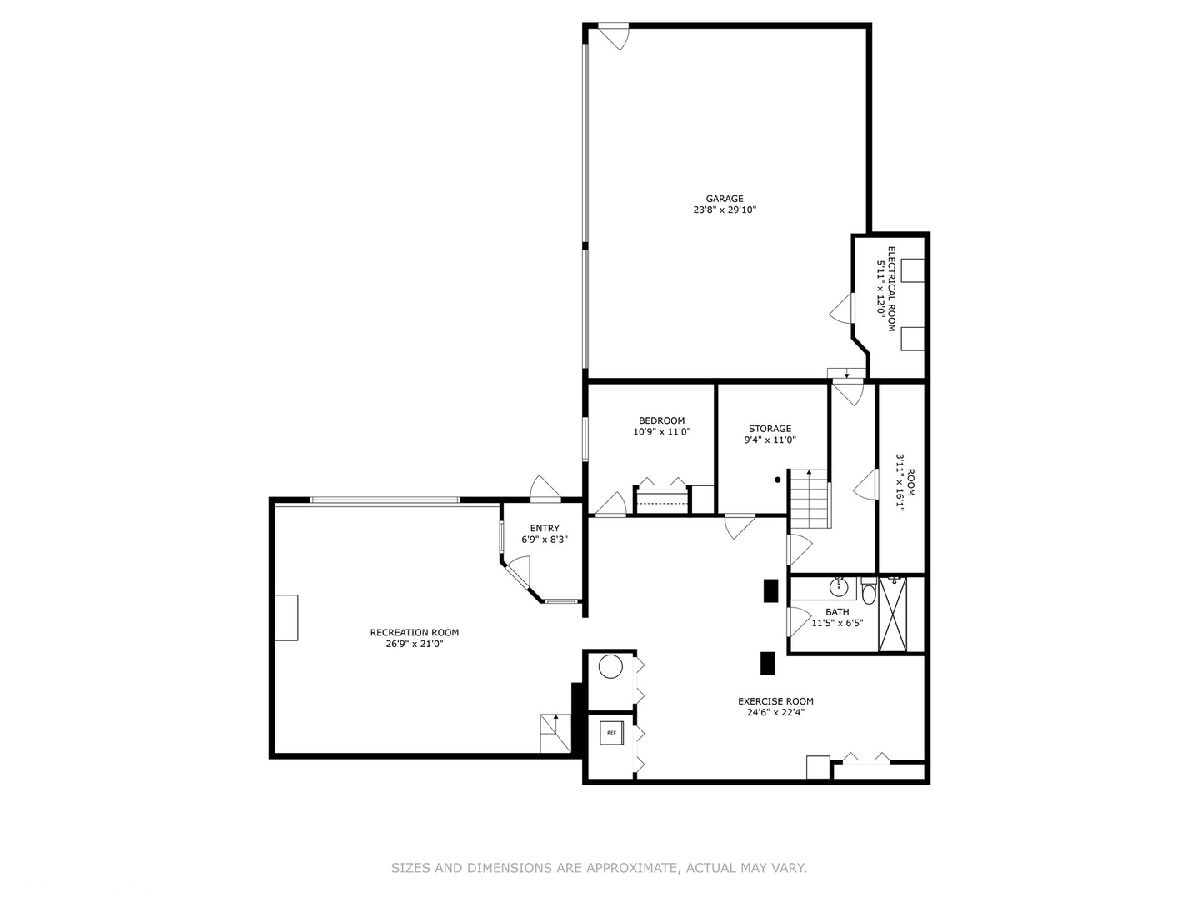
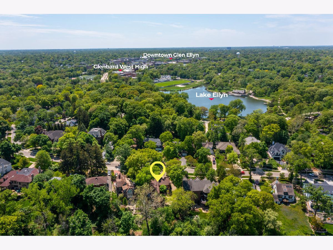
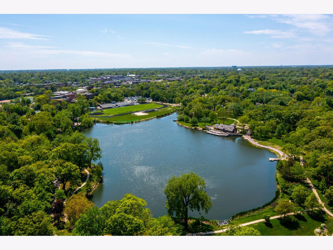
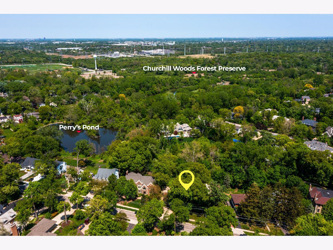
Room Specifics
Total Bedrooms: 5
Bedrooms Above Ground: 5
Bedrooms Below Ground: 0
Dimensions: —
Floor Type: —
Dimensions: —
Floor Type: —
Dimensions: —
Floor Type: —
Dimensions: —
Floor Type: —
Full Bathrooms: 4
Bathroom Amenities: Whirlpool,Separate Shower,Steam Shower,Double Sink
Bathroom in Basement: 1
Rooms: —
Basement Description: Finished
Other Specifics
| 3 | |
| — | |
| Concrete | |
| — | |
| — | |
| 139.75X179.26X51X217.10 | |
| Unfinished | |
| — | |
| — | |
| — | |
| Not in DB | |
| — | |
| — | |
| — | |
| — |
Tax History
| Year | Property Taxes |
|---|---|
| 2023 | $21,417 |
Contact Agent
Nearby Similar Homes
Nearby Sold Comparables
Contact Agent
Listing Provided By
Compass


