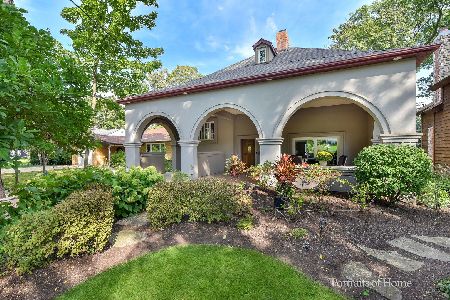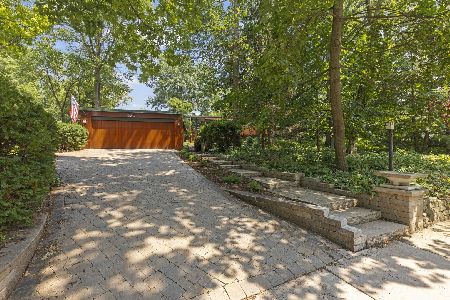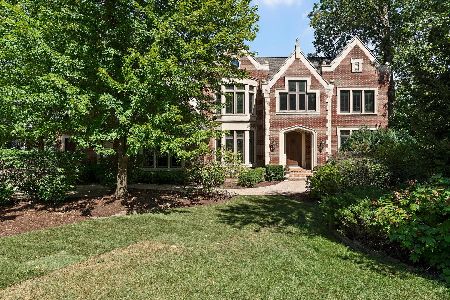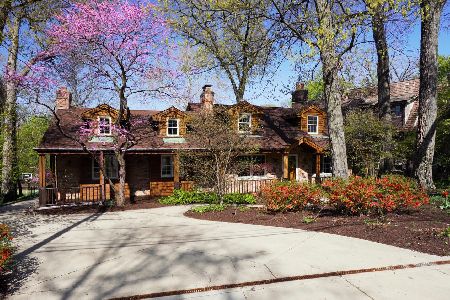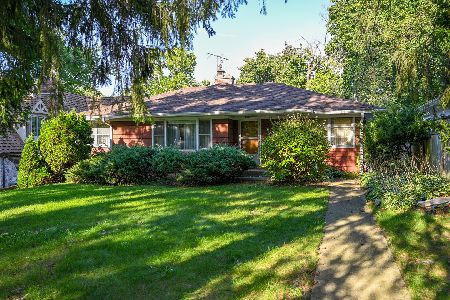669 Riford Road, Glen Ellyn, Illinois 60137
$1,800,000
|
Sold
|
|
| Status: | Closed |
| Sqft: | 0 |
| Cost/Sqft: | — |
| Beds: | 5 |
| Baths: | 7 |
| Year Built: | 2002 |
| Property Taxes: | $35,036 |
| Days On Market: | 6137 |
| Lot Size: | 0,00 |
Description
Inspired by 15th Century design, this English Manor will captivate!Backs to Forest Preserve w/views of Perry's Pond,it can't be duplicated at this price! Incredible backyard!Old world charm w/'09 Energy Efficiency.Impressive great rm w/limestne FR,elegant libraries,state of the art gourm.KIT,mstr ste w/Juliet balc.FIN LL perfect for guests w/huge FR/game area/hi-tech golf rm/BR-BTH/wine clrl/wet bar.Ownr IL lic Broke
Property Specifics
| Single Family | |
| — | |
| English | |
| 2002 | |
| Full,English | |
| — | |
| No | |
| — |
| Du Page | |
| — | |
| 0 / Not Applicable | |
| None | |
| Lake Michigan | |
| Public Sewer | |
| 07143580 | |
| 0511217045 |
Nearby Schools
| NAME: | DISTRICT: | DISTANCE: | |
|---|---|---|---|
|
Grade School
Forest Glen Elementary School |
41 | — | |
|
Middle School
Hadley Junior High School |
41 | Not in DB | |
|
High School
Glenbard West High School |
87 | Not in DB | |
Property History
| DATE: | EVENT: | PRICE: | SOURCE: |
|---|---|---|---|
| 23 Apr, 2010 | Sold | $1,800,000 | MRED MLS |
| 23 Jan, 2010 | Under contract | $2,375,000 | MRED MLS |
| — | Last price change | $2,450,000 | MRED MLS |
| 24 Feb, 2009 | Listed for sale | $2,900,000 | MRED MLS |
| 23 Apr, 2021 | Sold | $1,725,000 | MRED MLS |
| 1 Mar, 2021 | Under contract | $1,785,000 | MRED MLS |
| — | Last price change | $1,850,000 | MRED MLS |
| 9 Sep, 2020 | Listed for sale | $1,899,000 | MRED MLS |
Room Specifics
Total Bedrooms: 5
Bedrooms Above Ground: 5
Bedrooms Below Ground: 0
Dimensions: —
Floor Type: Carpet
Dimensions: —
Floor Type: Carpet
Dimensions: —
Floor Type: Carpet
Dimensions: —
Floor Type: —
Full Bathrooms: 7
Bathroom Amenities: Whirlpool,Separate Shower,Steam Shower,Double Sink
Bathroom in Basement: 1
Rooms: Bedroom 5,Breakfast Room,Den,Exercise Room,Foyer,Gallery,Game Room,Great Room,Library,Recreation Room,Sitting Room,Study,Utility Room-1st Floor
Basement Description: Finished
Other Specifics
| 3 | |
| Concrete Perimeter | |
| Brick | |
| Balcony, Deck, Hot Tub | |
| Forest Preserve Adjacent,Landscaped,Water View,Wooded | |
| 112.5X178.68X112.5X178.7 | |
| — | |
| Full | |
| Vaulted/Cathedral Ceilings, Hot Tub, Bar-Wet | |
| Double Oven, Microwave, Dishwasher, Refrigerator, Washer, Dryer, Disposal | |
| Not in DB | |
| Street Paved | |
| — | |
| — | |
| Double Sided, Attached Fireplace Doors/Screen, Gas Log, Gas Starter |
Tax History
| Year | Property Taxes |
|---|---|
| 2010 | $35,036 |
| 2021 | $38,796 |
Contact Agent
Nearby Similar Homes
Nearby Sold Comparables
Contact Agent
Listing Provided By
Berkshire Hathaway HomeServices KoenigRubloff


