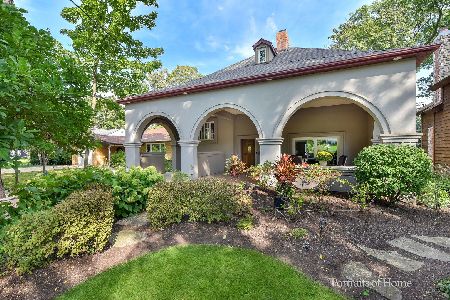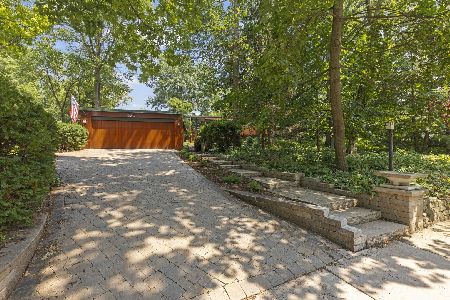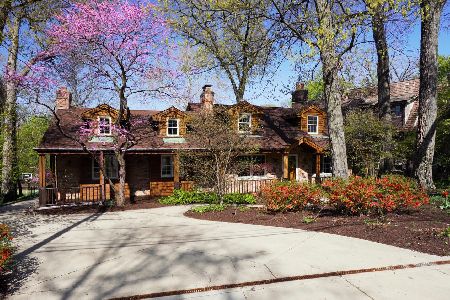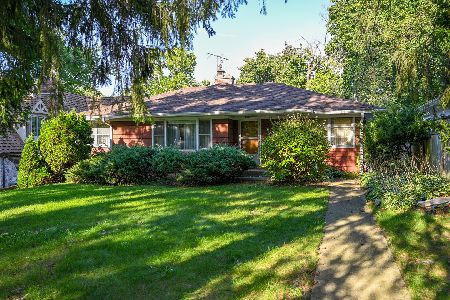669 Riford Road, Glen Ellyn, Illinois 60137
$1,725,000
|
Sold
|
|
| Status: | Closed |
| Sqft: | 5,730 |
| Cost/Sqft: | $312 |
| Beds: | 6 |
| Baths: | 7 |
| Year Built: | 2002 |
| Property Taxes: | $38,796 |
| Days On Market: | 1922 |
| Lot Size: | 0,00 |
Description
This home is like none other in Glen Ellyn! You must tour it to appreciate its extremely upscale and urban contemporary vibe-yet it is situated on nearly a half-acre wooded lot overseeing the forest preserve that affords great privacy. It's also a short stroll to the Metra train and to picturesque Lake Ellyn! As you enter there is an impressive double ceiling foyer and living room with stunning picture window and fireplace. The large dining room is perfect for entertaining. The INCREDIBLE BRAND NEW WHITE KITCHEN has every feature/detail/amenity you could hope for! Imagine next the perfect work-from-home dual owner offices and loads of private remote/e-learning spaces on all 3 levels! This home is perfect for today's active family, from its open layout to the 6 large bedrooms, 5.2 baths, and over 8,000 square feet of finished living space on all 3 levels - It's the perfect blend of form and function. Primary suite has double sided fireplace, luxurious bathroom, his and hers closets, and charming sitting area. All bedrooms are generously sized - 4 of the 5 bedrooms on the 2nd floor are en suite and the 5th bonus bedroom has another laundry hookup area in the closet. The finished walkout lower level has an incredible second family room with fireplace, impressive bar, kids playroom area and AWESOME exercise room! There is also a golf practice area with extra high ceilings. Add your own golf simulator for the perfect winter practice studio! Large bedroom with full egress window and adjacent full bath, perfect for college age kids, au pair or out of town guests. This level also boasts tons of storage as well as an enviable 750 bottle climate controlled wine cellar. Brand new TREX deck off kitchen eating area overlooks huge private yard complete with great stone patio, fire pit and sports court! The home features a high-end smart home interface (control 4) that enables you to manage your TV, audio, lighting, security, and HVAC from your phone or iPad. This home cannot be duplicated at this price, and not one detail has been missed in construction and features. 3-car garage too! See it today! Floor Plans available; don't miss the 3D Tour!
Property Specifics
| Single Family | |
| — | |
| — | |
| 2002 | |
| Full,Walkout | |
| — | |
| No | |
| — |
| Du Page | |
| — | |
| 0 / Not Applicable | |
| None | |
| Lake Michigan | |
| Public Sewer | |
| 10839561 | |
| 0511217045 |
Nearby Schools
| NAME: | DISTRICT: | DISTANCE: | |
|---|---|---|---|
|
Grade School
Forest Glen Elementary School |
41 | — | |
|
Middle School
Hadley Junior High School |
41 | Not in DB | |
|
High School
Glenbard West High School |
87 | Not in DB | |
Property History
| DATE: | EVENT: | PRICE: | SOURCE: |
|---|---|---|---|
| 23 Apr, 2010 | Sold | $1,800,000 | MRED MLS |
| 23 Jan, 2010 | Under contract | $2,375,000 | MRED MLS |
| — | Last price change | $2,450,000 | MRED MLS |
| 24 Feb, 2009 | Listed for sale | $2,900,000 | MRED MLS |
| 23 Apr, 2021 | Sold | $1,725,000 | MRED MLS |
| 1 Mar, 2021 | Under contract | $1,785,000 | MRED MLS |
| — | Last price change | $1,850,000 | MRED MLS |
| 9 Sep, 2020 | Listed for sale | $1,899,000 | MRED MLS |
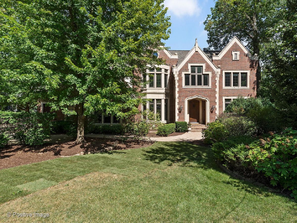
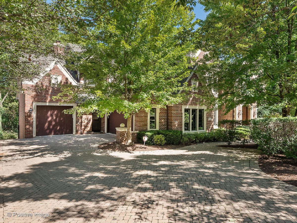
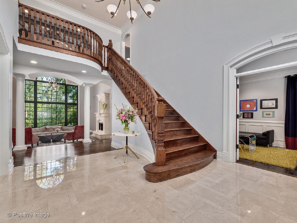
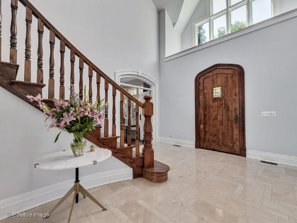
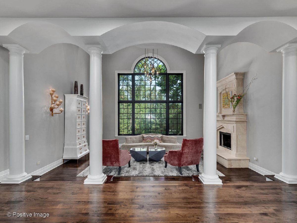
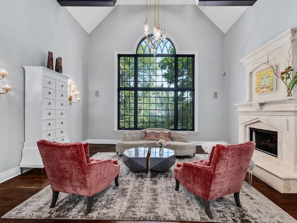
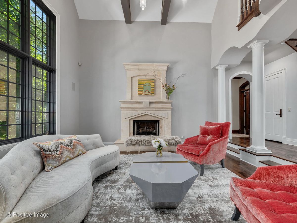
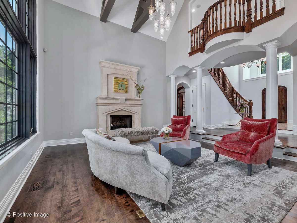
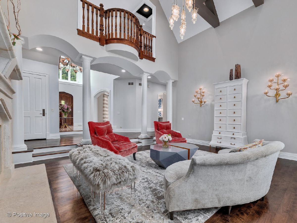
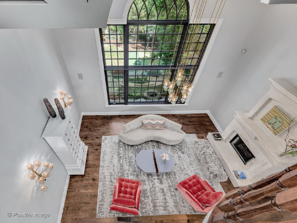
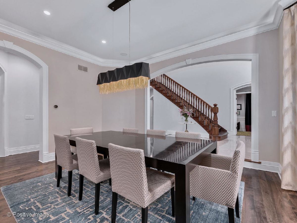
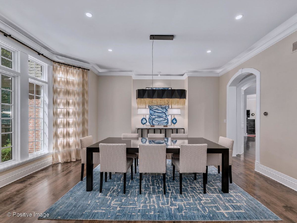
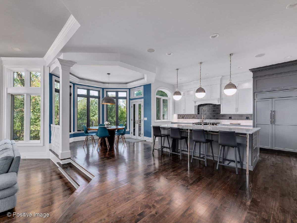
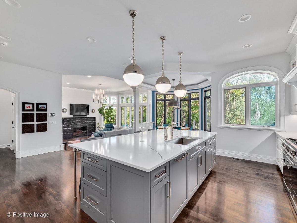
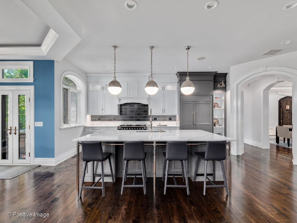
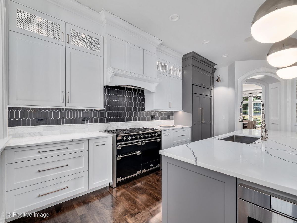
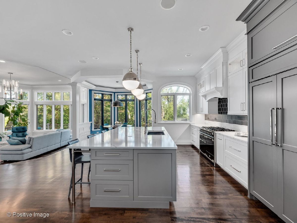
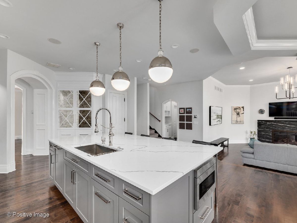
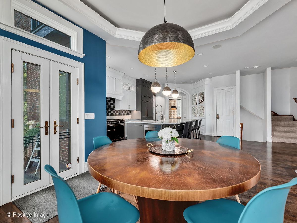
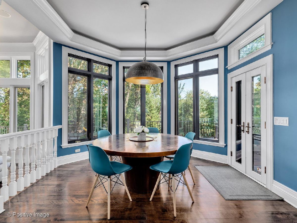
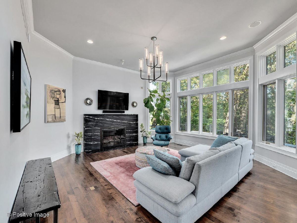
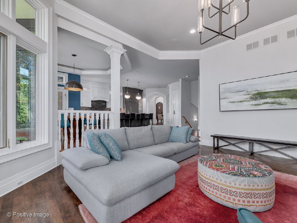
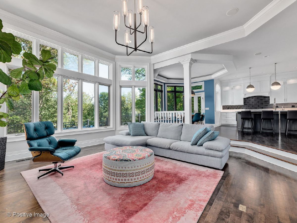
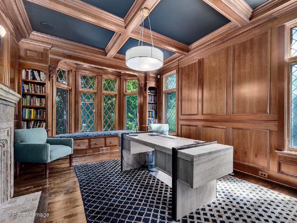
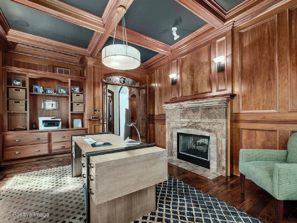
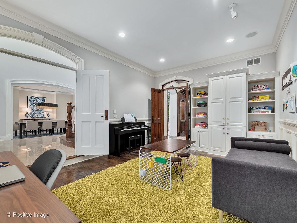
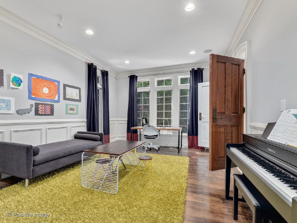
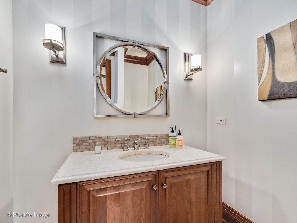
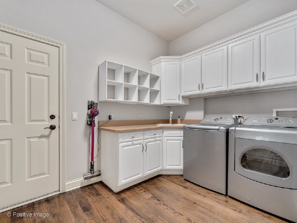
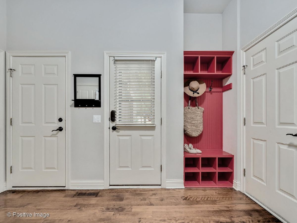
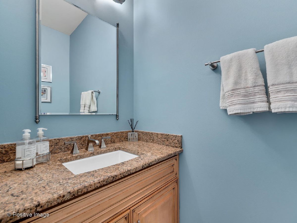
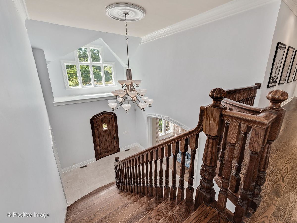
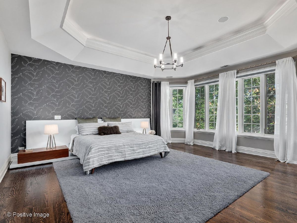
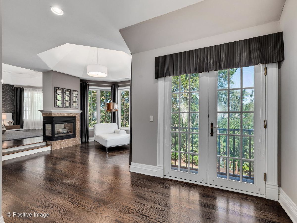
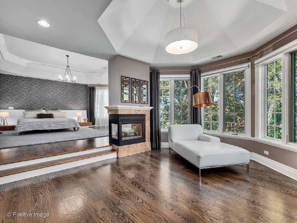
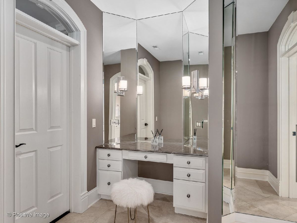
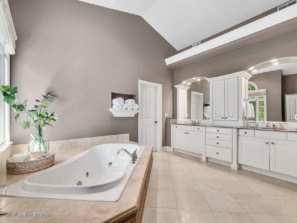
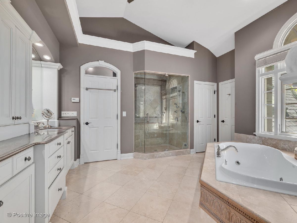
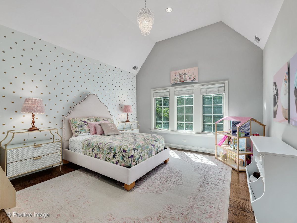
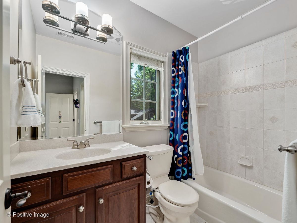
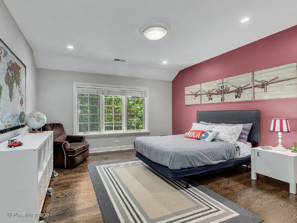
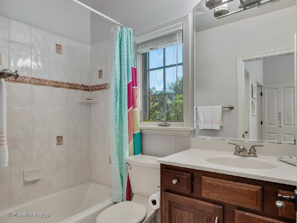
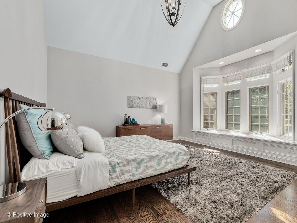
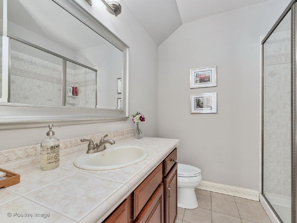
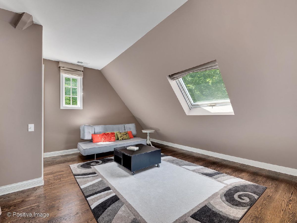
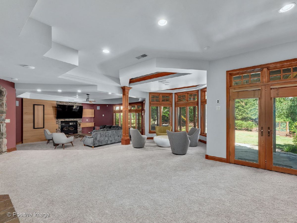
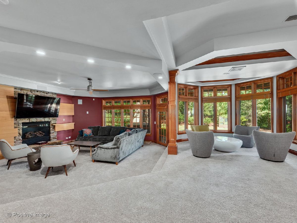
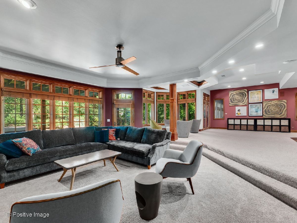
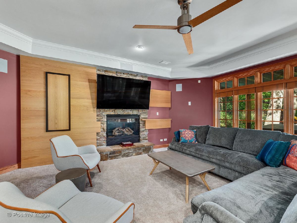
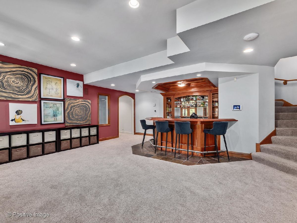
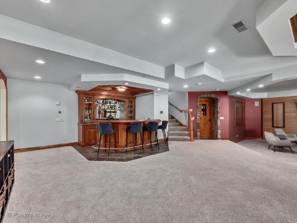
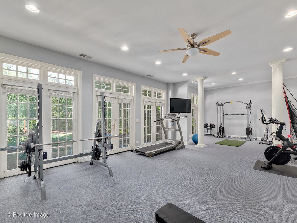
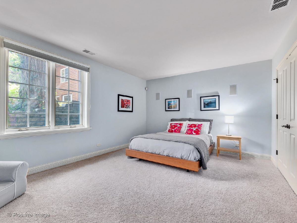
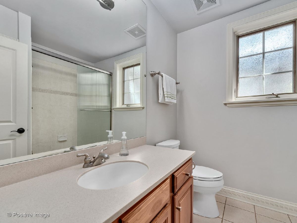
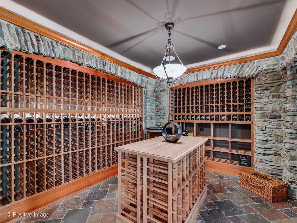
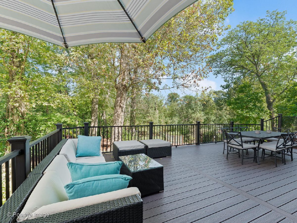
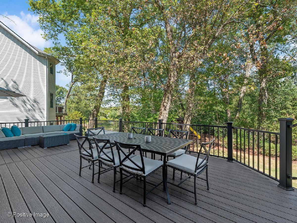
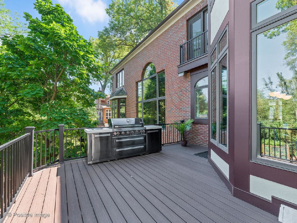
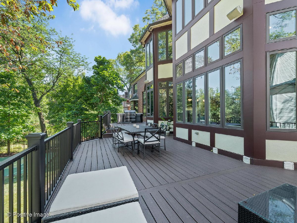
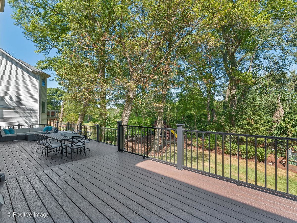
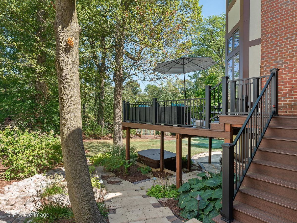
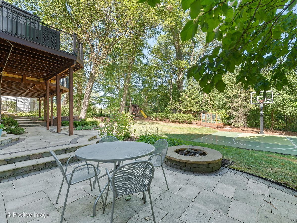
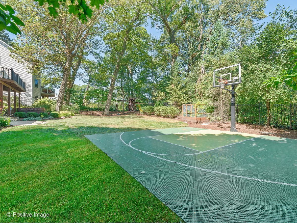
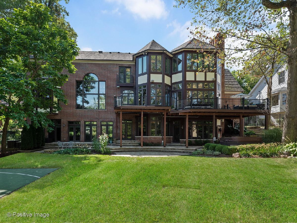
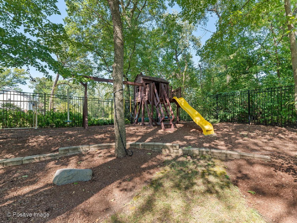
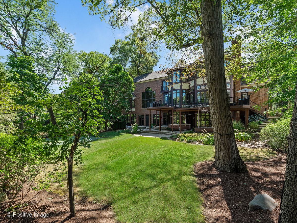
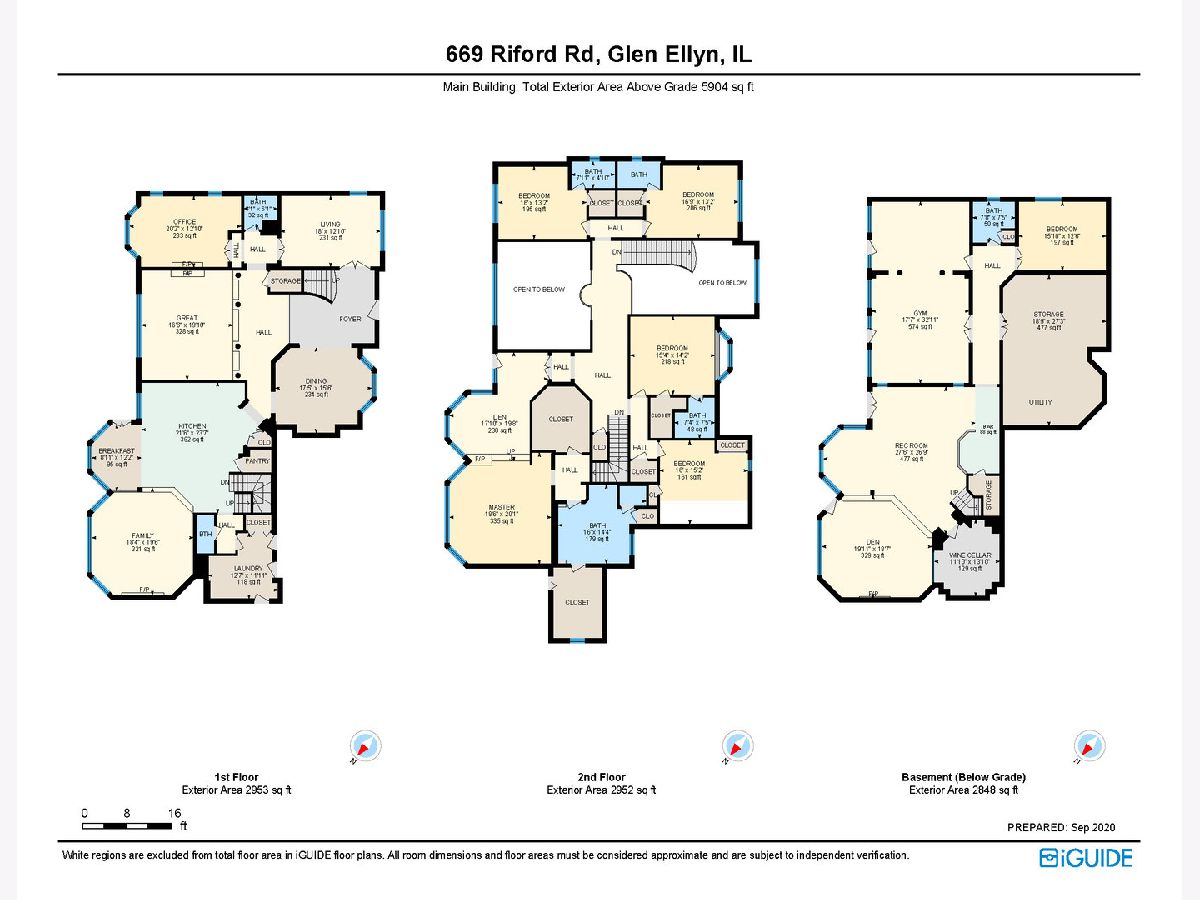
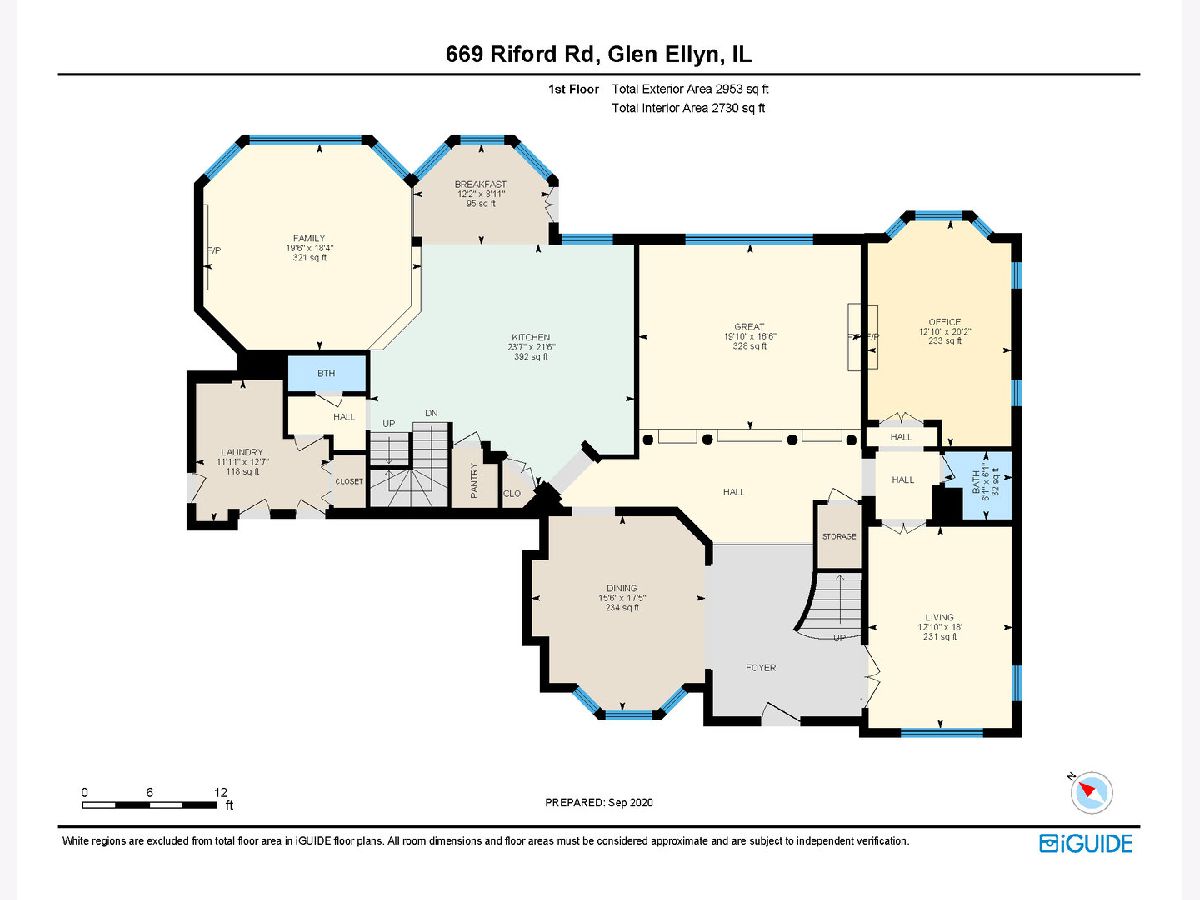
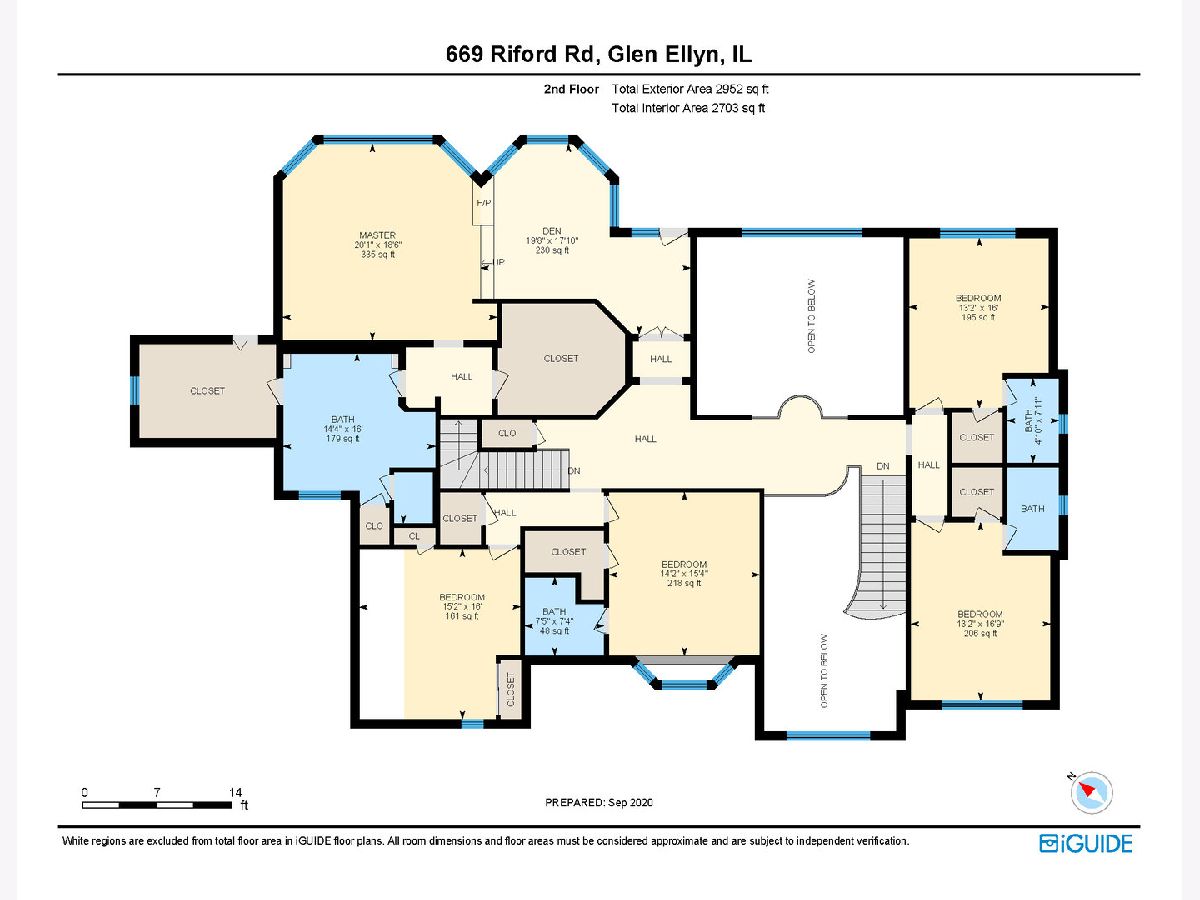
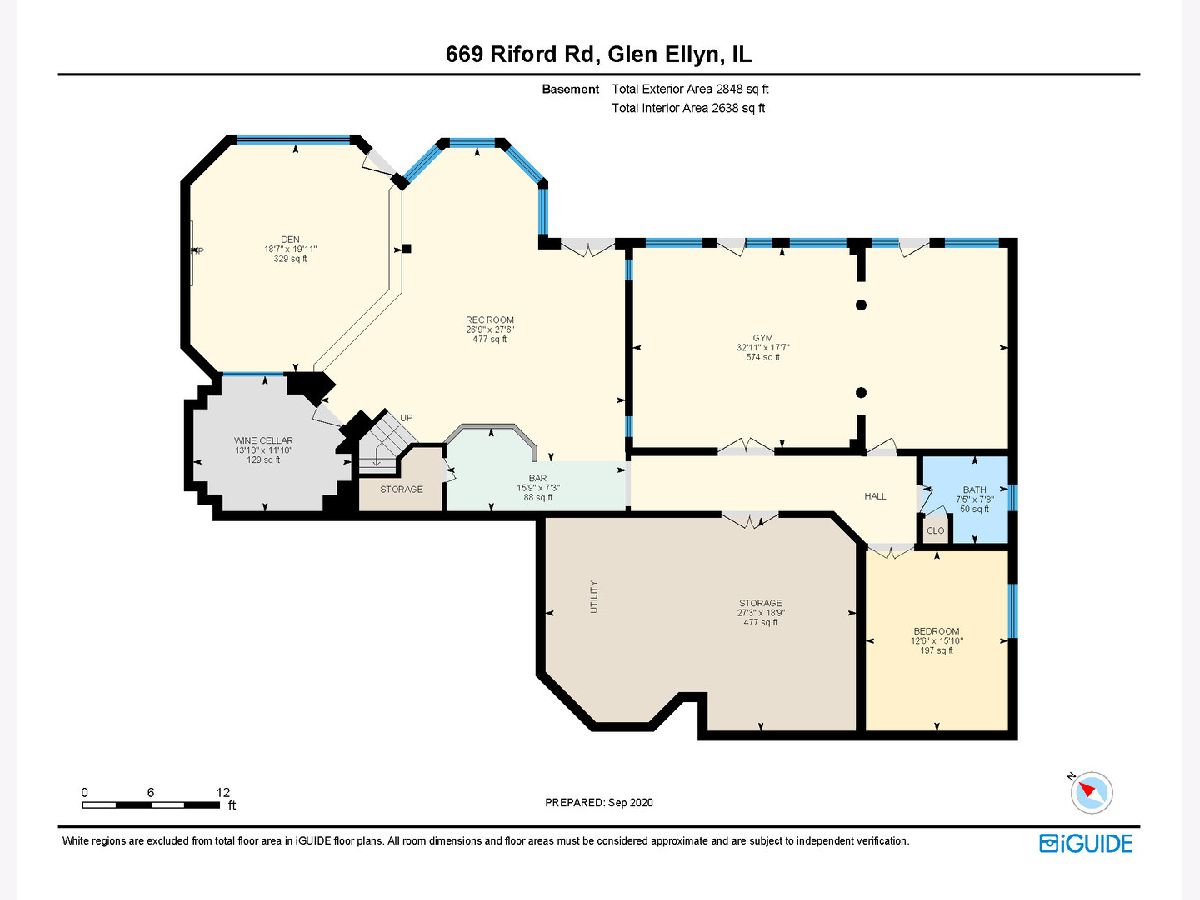
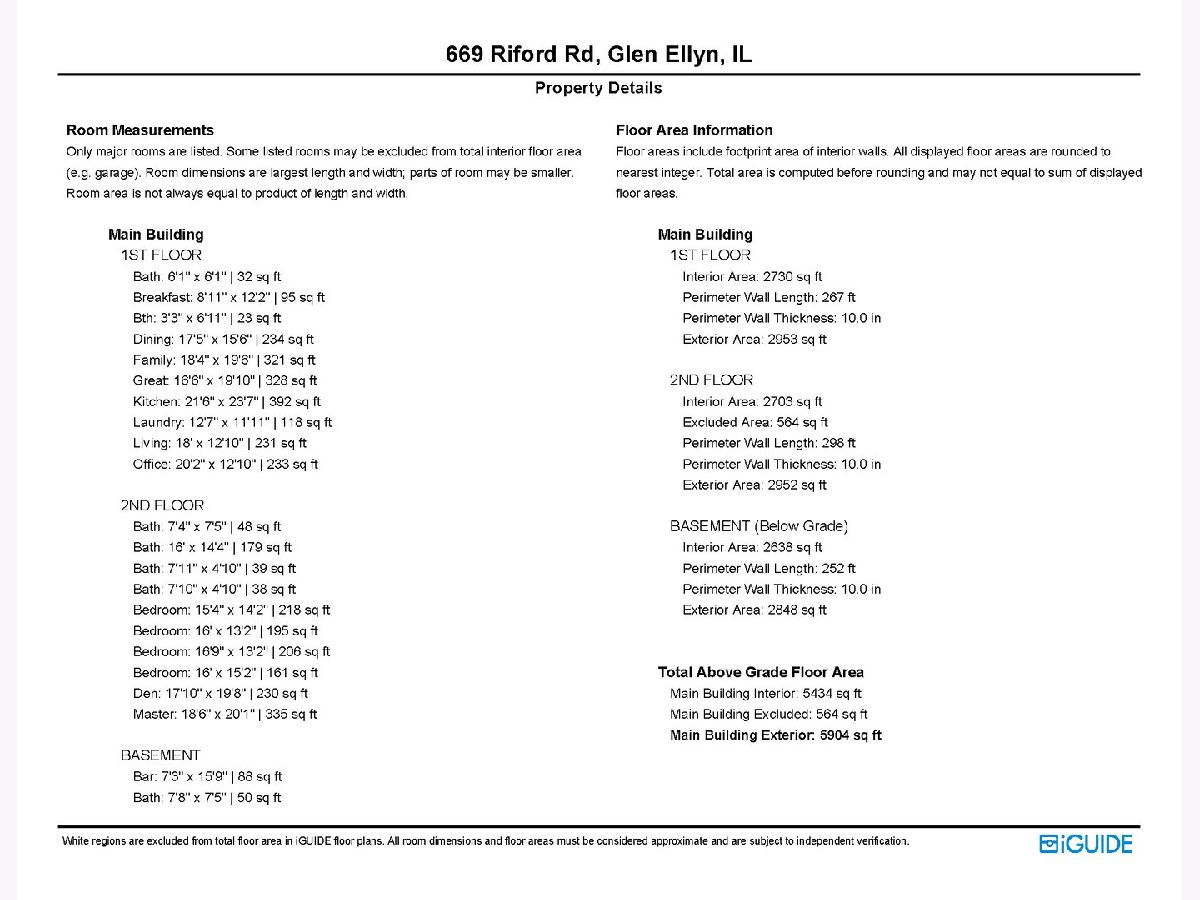
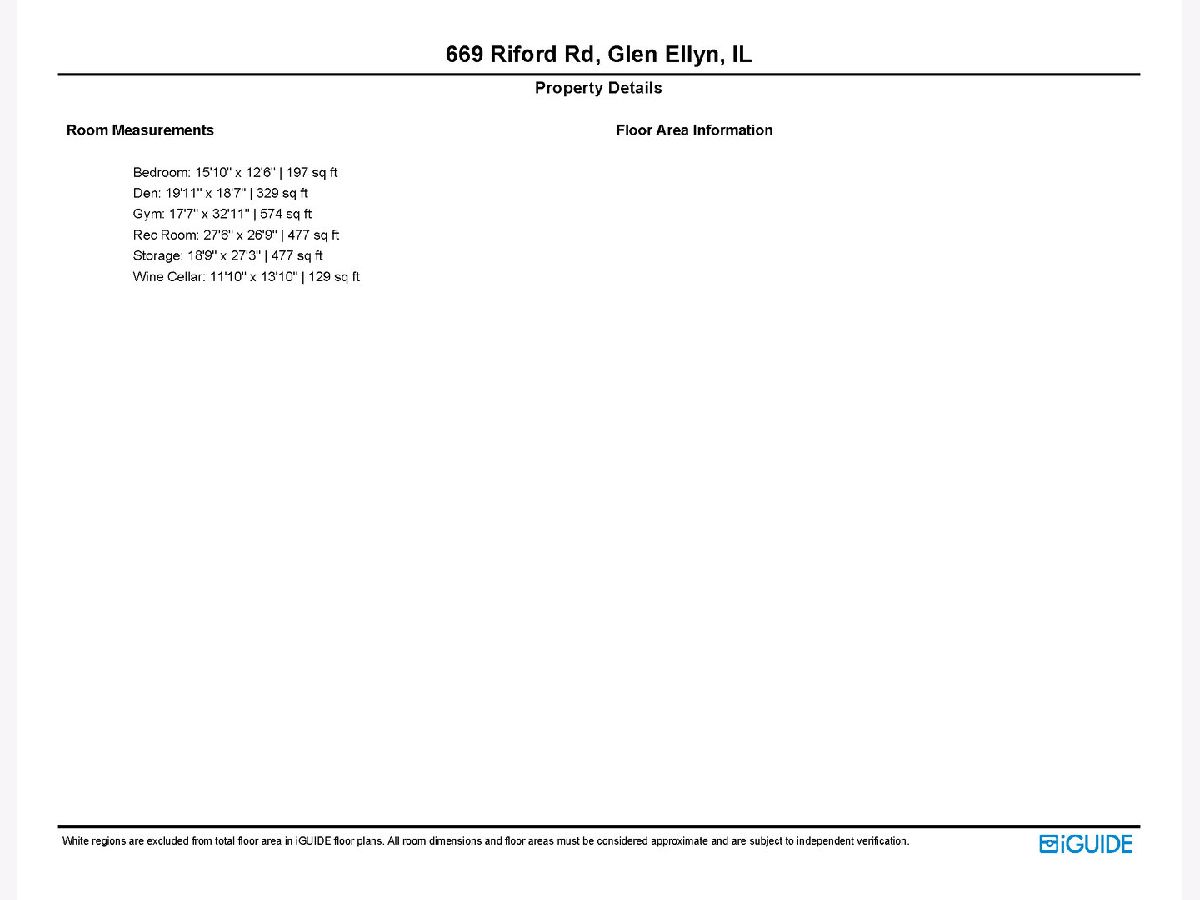
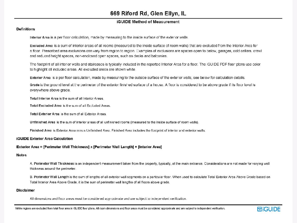
Room Specifics
Total Bedrooms: 6
Bedrooms Above Ground: 6
Bedrooms Below Ground: 0
Dimensions: —
Floor Type: Hardwood
Dimensions: —
Floor Type: Hardwood
Dimensions: —
Floor Type: Hardwood
Dimensions: —
Floor Type: —
Dimensions: —
Floor Type: —
Full Bathrooms: 7
Bathroom Amenities: Whirlpool,Separate Shower
Bathroom in Basement: 1
Rooms: Bedroom 5,Bedroom 6,Breakfast Room,Study,Library,Recreation Room,Game Room,Sitting Room,Exercise Room,Foyer
Basement Description: Finished,Exterior Access,Egress Window
Other Specifics
| 3 | |
| Concrete Perimeter | |
| Concrete | |
| Balcony, Deck, Hot Tub, Brick Paver Patio | |
| Mature Trees | |
| 112X178 | |
| — | |
| Full | |
| Vaulted/Cathedral Ceilings, Hardwood Floors, Heated Floors, First Floor Laundry, Built-in Features, Walk-In Closet(s) | |
| Double Oven, Microwave, Dishwasher, High End Refrigerator, Washer, Dryer, Disposal, Stainless Steel Appliance(s), Gas Oven, Range Hood, Wall Oven | |
| Not in DB | |
| Curbs, Sidewalks, Street Lights, Street Paved | |
| — | |
| — | |
| Gas Log |
Tax History
| Year | Property Taxes |
|---|---|
| 2010 | $35,036 |
| 2021 | $38,796 |
Contact Agent
Nearby Similar Homes
Nearby Sold Comparables
Contact Agent
Listing Provided By
Berkshire Hathaway HomeServices Chicago


