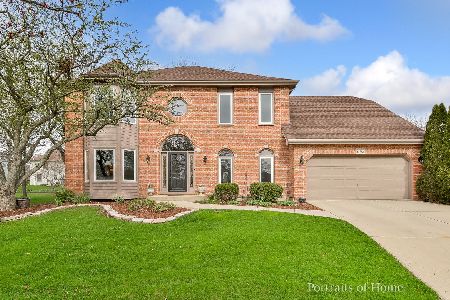659 Westridge Court, Aurora, Illinois 60504
$410,000
|
Sold
|
|
| Status: | Closed |
| Sqft: | 2,141 |
| Cost/Sqft: | $187 |
| Beds: | 4 |
| Baths: | 4 |
| Year Built: | 1994 |
| Property Taxes: | $9,402 |
| Days On Market: | 1643 |
| Lot Size: | 0,29 |
Description
Welcome Home! Wonderful 4 bedroom 2 story home located on a quiet cul de sac location in the heart of sought after Oakhurst subdivision! You will be awed from the first sight of the professionally landscaped yard and impressed until you leave. The home features a main level complete with hardwood floors, new light fixtures, white trim and fresh paint throughout. The kitchen shines with upgraded cabinets, granite counters and stainless appliances. Relax in your huge family room with a vaulted ceiling, bay window and gas log fireplace. The 2nd level is complete with hardwood floors, 3 spacious secondary bedrooms and a huge primary suite with walk in closet and bathroom with dual vanities and separate soaker tub and shower. Need more space to stretch look no further then the finished basement with a great recreational space with custom built in game table and shelving. The home has a welcoming front porch, large brick paver patio, and a large well-manicured yard. In awesome Naperville schools and close to fantastic parks, this is an absolute must see. Check out the video for the full walkthrough and come see it in person today.
Property Specifics
| Single Family | |
| — | |
| — | |
| 1994 | |
| Partial | |
| — | |
| No | |
| 0.29 |
| Du Page | |
| Oakhurst | |
| 312 / Annual | |
| Insurance | |
| Public | |
| Public Sewer | |
| 11166369 | |
| 0730307025 |
Nearby Schools
| NAME: | DISTRICT: | DISTANCE: | |
|---|---|---|---|
|
Grade School
Steck Elementary School |
204 | — | |
|
Middle School
Fischer Middle School |
204 | Not in DB | |
|
High School
Waubonsie Valley High School |
204 | Not in DB | |
Property History
| DATE: | EVENT: | PRICE: | SOURCE: |
|---|---|---|---|
| 14 Jun, 2013 | Sold | $272,500 | MRED MLS |
| 17 May, 2013 | Under contract | $275,000 | MRED MLS |
| — | Last price change | $284,900 | MRED MLS |
| 22 Feb, 2013 | Listed for sale | $289,000 | MRED MLS |
| 7 Sep, 2021 | Sold | $410,000 | MRED MLS |
| 27 Jul, 2021 | Under contract | $399,900 | MRED MLS |
| 23 Jul, 2021 | Listed for sale | $399,900 | MRED MLS |
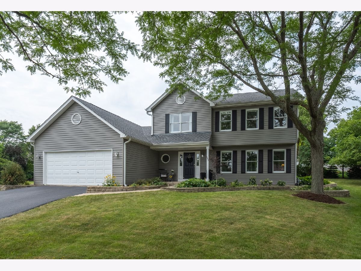
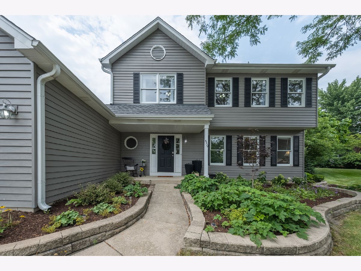
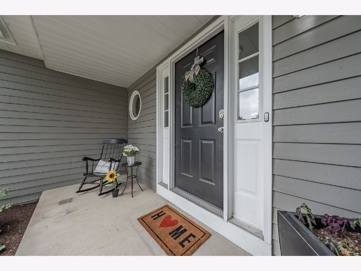
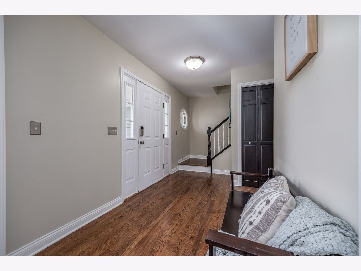
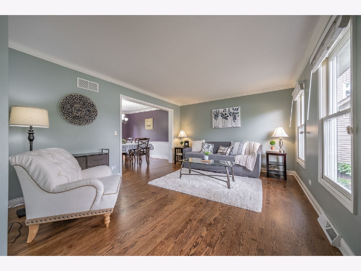
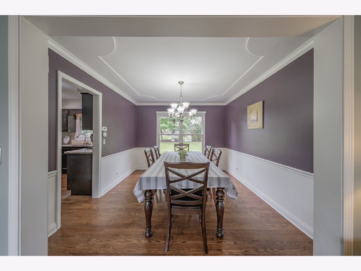
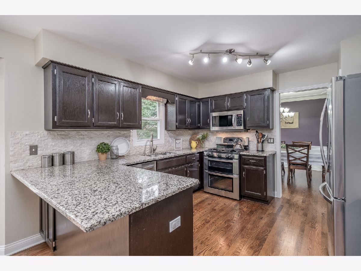
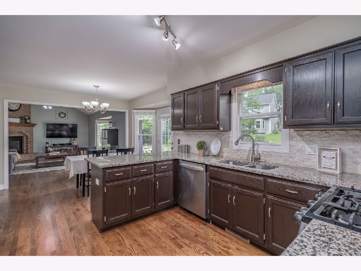
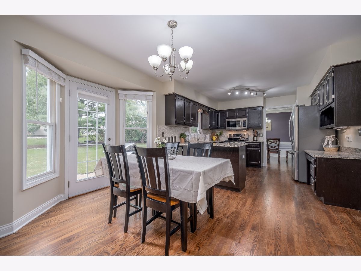
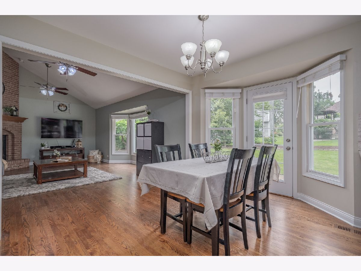
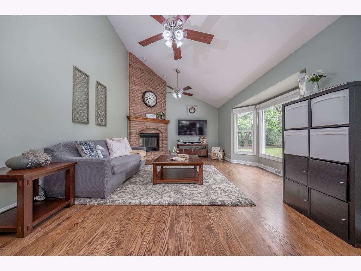
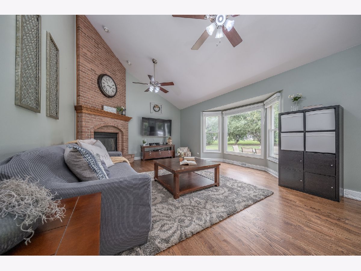
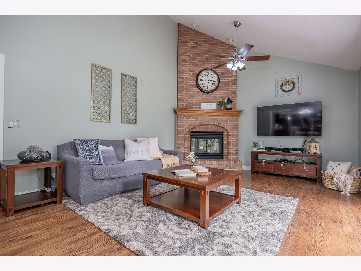
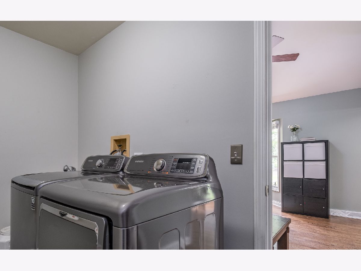
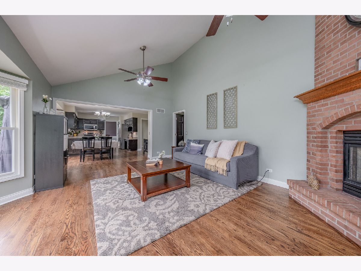
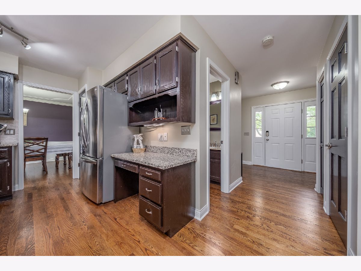
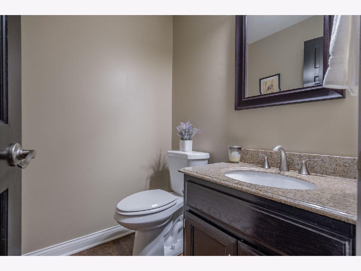
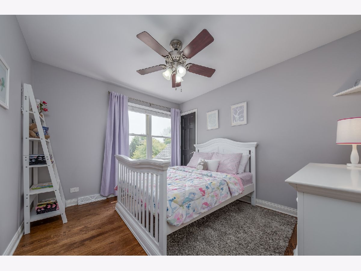
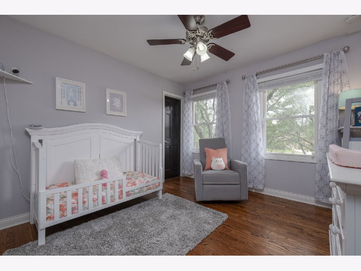
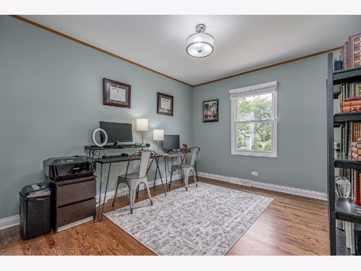
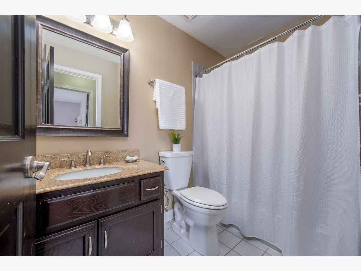
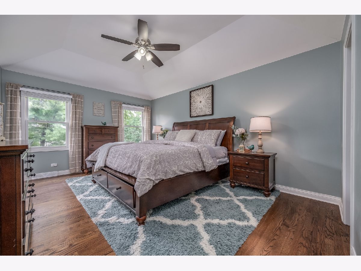
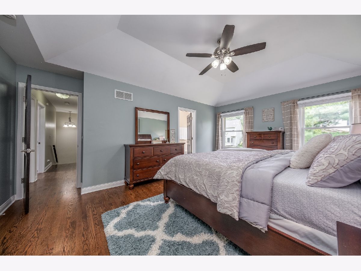
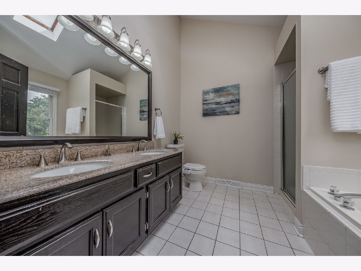
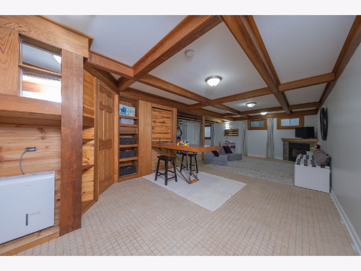
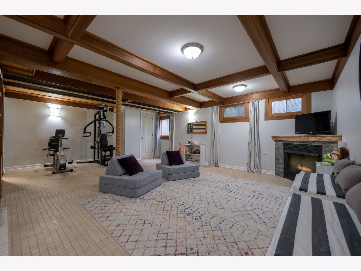
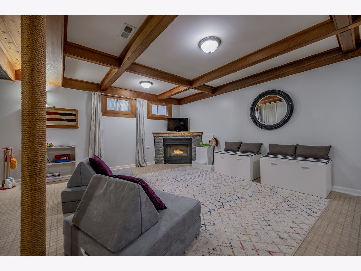
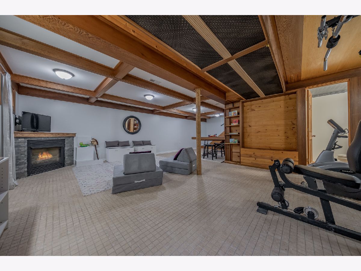
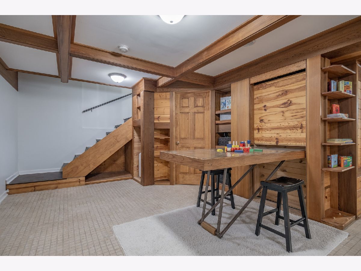
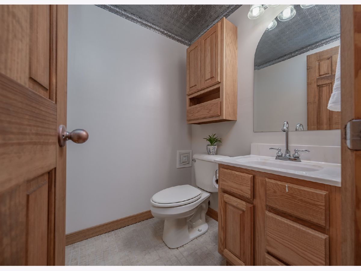
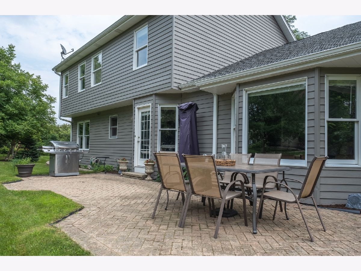
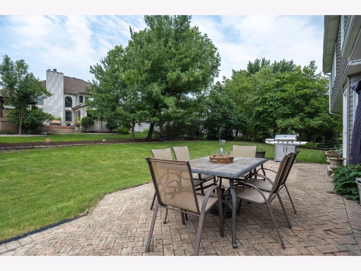
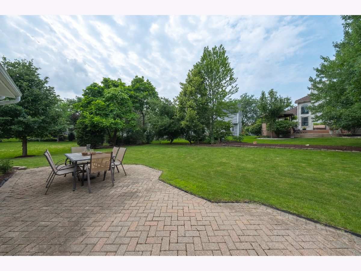
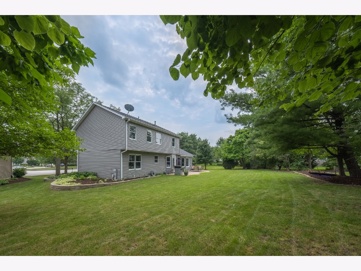
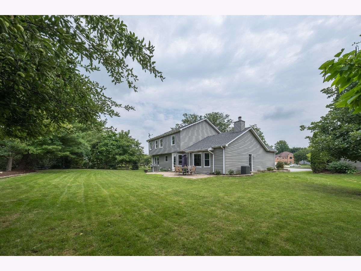
Room Specifics
Total Bedrooms: 4
Bedrooms Above Ground: 4
Bedrooms Below Ground: 0
Dimensions: —
Floor Type: Hardwood
Dimensions: —
Floor Type: Hardwood
Dimensions: —
Floor Type: Hardwood
Full Bathrooms: 4
Bathroom Amenities: Separate Shower,Double Sink,Soaking Tub
Bathroom in Basement: 1
Rooms: Play Room,Recreation Room
Basement Description: Finished
Other Specifics
| 2 | |
| Concrete Perimeter | |
| Asphalt | |
| Patio, Porch, Brick Paver Patio | |
| Cul-De-Sac,Landscaped | |
| 12703 | |
| — | |
| Full | |
| Vaulted/Cathedral Ceilings, Hardwood Floors, First Floor Laundry, Walk-In Closet(s), Beamed Ceilings, Granite Counters, Separate Dining Room | |
| Double Oven, Microwave, Dishwasher, Refrigerator, Washer, Dryer | |
| Not in DB | |
| Park, Tennis Court(s), Lake, Curbs, Sidewalks, Street Lights, Street Paved | |
| — | |
| — | |
| Gas Log, Gas Starter |
Tax History
| Year | Property Taxes |
|---|---|
| 2013 | $8,917 |
| 2021 | $9,402 |
Contact Agent
Nearby Similar Homes
Nearby Sold Comparables
Contact Agent
Listing Provided By
MBC Realty & Insurance Group I





