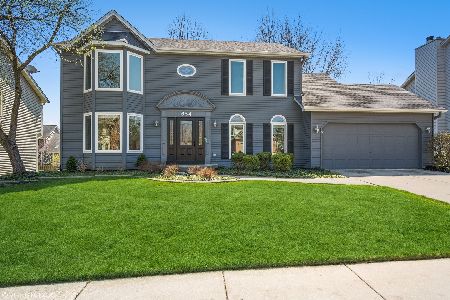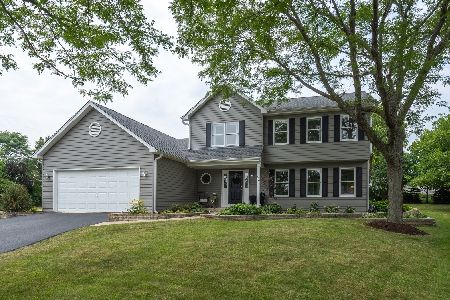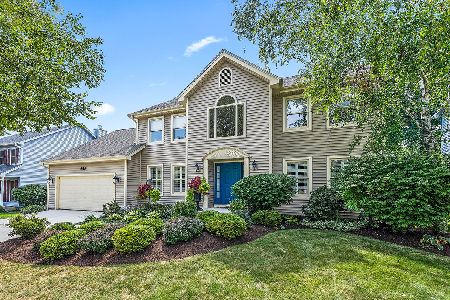660 Clarendon Lane, Aurora, Illinois 60504
$359,900
|
Sold
|
|
| Status: | Closed |
| Sqft: | 2,124 |
| Cost/Sqft: | $169 |
| Beds: | 4 |
| Baths: | 4 |
| Year Built: | 1992 |
| Property Taxes: | $8,354 |
| Days On Market: | 2876 |
| Lot Size: | 0,19 |
Description
RUN TO THIS ONE! These original owners have taken meticulous care of this wonderful Oakhurst home! It is updated, well maintained, nicely designed and move in ready! EVERYTHING had been done for you! Enjoy rich hardwood flooring throughout most of the first floor, all of the bedrooms and the staircase! The kitchen has all of the current trends-stainless appliances, granite, a tile backsplash and adorable light fixtures. Step down to the family room which boasts an arched raised hearth fireplace and bay window. The master suite is expansive, with a high ceiling, generous closet and stylish bathroom. The finished basement has it all- a large recreation area, adjacent den and half bath! Enjoy outdoor living at it's best on the large deck and oversized backyard with mature foliage. You'll have pride of ownership here, make it yours!
Property Specifics
| Single Family | |
| — | |
| Traditional | |
| 1992 | |
| Full | |
| — | |
| No | |
| 0.19 |
| Du Page | |
| Oakhurst | |
| 291 / Annual | |
| Insurance | |
| Public | |
| Public Sewer | |
| 09878359 | |
| 0730307010 |
Nearby Schools
| NAME: | DISTRICT: | DISTANCE: | |
|---|---|---|---|
|
Grade School
Steck Elementary School |
204 | — | |
|
Middle School
Fischer Middle School |
204 | Not in DB | |
|
High School
Waubonsie Valley High School |
204 | Not in DB | |
Property History
| DATE: | EVENT: | PRICE: | SOURCE: |
|---|---|---|---|
| 10 May, 2018 | Sold | $359,900 | MRED MLS |
| 20 Apr, 2018 | Under contract | $359,900 | MRED MLS |
| 8 Mar, 2018 | Listed for sale | $359,900 | MRED MLS |
Room Specifics
Total Bedrooms: 4
Bedrooms Above Ground: 4
Bedrooms Below Ground: 0
Dimensions: —
Floor Type: Hardwood
Dimensions: —
Floor Type: Hardwood
Dimensions: —
Floor Type: Hardwood
Full Bathrooms: 4
Bathroom Amenities: Whirlpool,Separate Shower,Double Sink
Bathroom in Basement: 1
Rooms: Recreation Room,Den
Basement Description: Finished
Other Specifics
| 2 | |
| Concrete Perimeter | |
| Concrete | |
| Deck | |
| Landscaped | |
| 75X110 | |
| Full | |
| Full | |
| Vaulted/Cathedral Ceilings, Skylight(s), Hardwood Floors | |
| Range, Microwave, Dishwasher, Refrigerator, Washer, Dryer, Disposal, Stainless Steel Appliance(s) | |
| Not in DB | |
| Clubhouse, Pool, Tennis Courts, Sidewalks | |
| — | |
| — | |
| Wood Burning, Gas Starter |
Tax History
| Year | Property Taxes |
|---|---|
| 2018 | $8,354 |
Contact Agent
Nearby Similar Homes
Nearby Sold Comparables
Contact Agent
Listing Provided By
Baird & Warner









