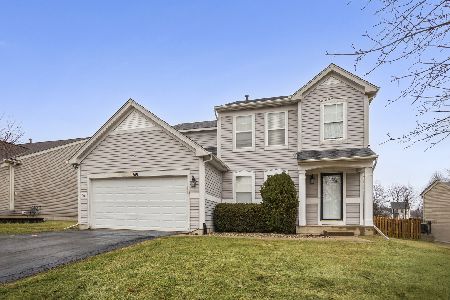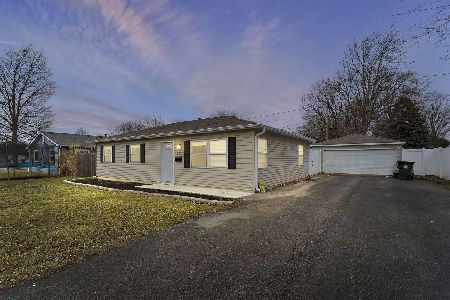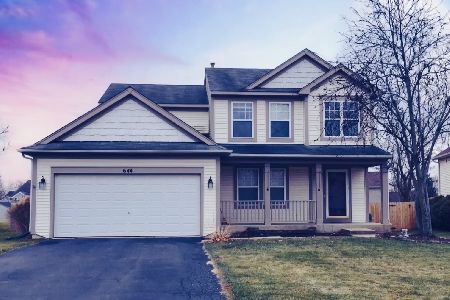660 Hamilton Lane, North Aurora, Illinois 60542
$238,500
|
Sold
|
|
| Status: | Closed |
| Sqft: | 1,517 |
| Cost/Sqft: | $158 |
| Beds: | 3 |
| Baths: | 2 |
| Year Built: | 2001 |
| Property Taxes: | $5,940 |
| Days On Market: | 2640 |
| Lot Size: | 0,33 |
Description
This picture-perfect house is loaded with contemporary style! Truly 'move-in ready', beautifully maintained, and thoroughly updated including new bathrooms, flooring, lighting, blinds, appliances and more! Vaulted ceilings create an airy, welcoming feel in the living, kitchen and dining areas. A large window bay with door opens to the back patio and amazing yard. The two bedrooms on the upper level include the master suite with WIC, renovated bath, and second bedroom with generous closet space. The sunny English lower level is full of windows throughout the family room. A third bedroom/office is next to the beautiful new bath with tiled walk-in shower. The sub-basement is ideal for storage and laundry with new SS washer/dryer. With over 9' ceilings, it could also be finished into an amazing rec room/playroom or office! Lovely, grassy 1/3 acre lot is perfect for entertaining and play. Large shed. Enjoy a 5 minute walk to charming neighborhood park, plus quick access to I-88.
Property Specifics
| Single Family | |
| — | |
| — | |
| 2001 | |
| Partial | |
| — | |
| No | |
| 0.33 |
| Kane | |
| Chesterfield | |
| 315 / Annual | |
| Other | |
| Public | |
| Public Sewer | |
| 10122571 | |
| 1503210008 |
Nearby Schools
| NAME: | DISTRICT: | DISTANCE: | |
|---|---|---|---|
|
Grade School
Schneider Elementary School |
129 | — | |
|
Middle School
Herget Middle School |
129 | Not in DB | |
|
High School
West Aurora High School |
129 | Not in DB | |
Property History
| DATE: | EVENT: | PRICE: | SOURCE: |
|---|---|---|---|
| 8 Sep, 2014 | Sold | $183,000 | MRED MLS |
| 24 Jul, 2014 | Under contract | $195,700 | MRED MLS |
| 15 Jul, 2014 | Listed for sale | $195,700 | MRED MLS |
| 7 Dec, 2018 | Sold | $238,500 | MRED MLS |
| 11 Nov, 2018 | Under contract | $240,000 | MRED MLS |
| 26 Oct, 2018 | Listed for sale | $240,000 | MRED MLS |
Room Specifics
Total Bedrooms: 3
Bedrooms Above Ground: 3
Bedrooms Below Ground: 0
Dimensions: —
Floor Type: Hardwood
Dimensions: —
Floor Type: Hardwood
Full Bathrooms: 2
Bathroom Amenities: Separate Shower
Bathroom in Basement: 0
Rooms: Storage,Walk In Closet
Basement Description: Unfinished
Other Specifics
| 2 | |
| Concrete Perimeter | |
| Asphalt | |
| Patio | |
| Landscaped | |
| 58X209X91X185 | |
| — | |
| Full | |
| Vaulted/Cathedral Ceilings, Hardwood Floors | |
| Range, Microwave, Dishwasher, Refrigerator, Washer, Dryer, Disposal | |
| Not in DB | |
| Sidewalks, Street Lights, Street Paved | |
| — | |
| — | |
| — |
Tax History
| Year | Property Taxes |
|---|---|
| 2014 | $5,098 |
| 2018 | $5,940 |
Contact Agent
Nearby Similar Homes
Nearby Sold Comparables
Contact Agent
Listing Provided By
Keller Williams Premiere Properties






