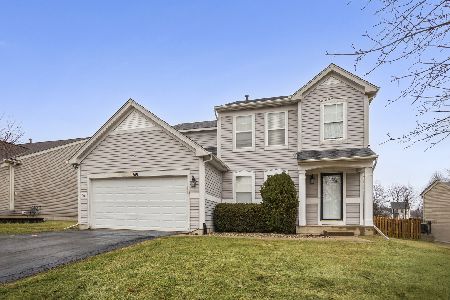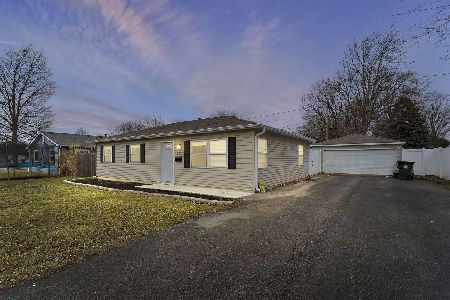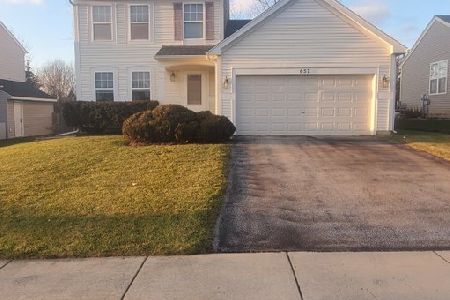668 Hamilton Lane, North Aurora, Illinois 60542
$219,000
|
Sold
|
|
| Status: | Closed |
| Sqft: | 1,740 |
| Cost/Sqft: | $126 |
| Beds: | 3 |
| Baths: | 4 |
| Year Built: | 2002 |
| Property Taxes: | $6,752 |
| Days On Market: | 3994 |
| Lot Size: | 0,33 |
Description
Chesterfield subdivision offers this lovely 3BR/3.5BA home with a finished basement. Rec room in basement plus a home office or 4th bedroom. The foyer has hardwood floors running into the kitchen with SS appliances. Table area in kitchen overlooking FR. Bay door from kitchen to outside fully fenced backyard with patio. Third acre lot. Taxes over stated by $660 -no homestead exempt. Convenient to I88 at Farnsworth.
Property Specifics
| Single Family | |
| — | |
| Traditional | |
| 2002 | |
| Partial | |
| — | |
| No | |
| 0.33 |
| Kane | |
| Chesterfield | |
| 300 / Annual | |
| None | |
| Public | |
| Public Sewer | |
| 08835477 | |
| 1503210009 |
Property History
| DATE: | EVENT: | PRICE: | SOURCE: |
|---|---|---|---|
| 15 Apr, 2015 | Sold | $219,000 | MRED MLS |
| 26 Feb, 2015 | Under contract | $219,900 | MRED MLS |
| 10 Feb, 2015 | Listed for sale | $219,900 | MRED MLS |
Room Specifics
Total Bedrooms: 3
Bedrooms Above Ground: 3
Bedrooms Below Ground: 0
Dimensions: —
Floor Type: Carpet
Dimensions: —
Floor Type: Carpet
Full Bathrooms: 4
Bathroom Amenities: —
Bathroom in Basement: 1
Rooms: Office,Recreation Room
Basement Description: Finished
Other Specifics
| 2 | |
| Concrete Perimeter | |
| Asphalt | |
| Patio | |
| Fenced Yard | |
| 61X211X65X234 | |
| — | |
| Full | |
| Hardwood Floors, First Floor Laundry | |
| Range, Microwave, Dishwasher, Refrigerator, Washer, Dryer, Disposal, Stainless Steel Appliance(s) | |
| Not in DB | |
| Sidewalks, Street Lights, Street Paved | |
| — | |
| — | |
| — |
Tax History
| Year | Property Taxes |
|---|---|
| 2015 | $6,752 |
Contact Agent
Nearby Similar Homes
Nearby Sold Comparables
Contact Agent
Listing Provided By
RE/MAX Excels






