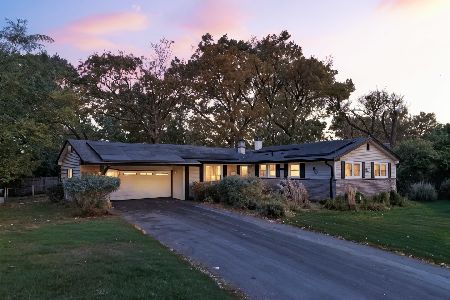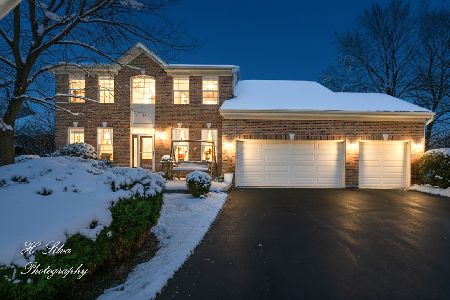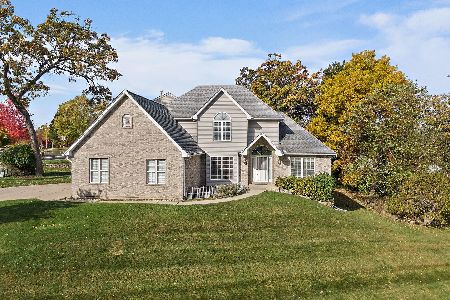660 Ravine Road, East Dundee, Illinois 60118
$525,000
|
Sold
|
|
| Status: | Closed |
| Sqft: | 5,880 |
| Cost/Sqft: | $89 |
| Beds: | 5 |
| Baths: | 5 |
| Year Built: | 1969 |
| Property Taxes: | $12,125 |
| Days On Market: | 1931 |
| Lot Size: | 1,71 |
Description
Designer's Dream Estate Home was designed and built by Frank Lloyd Wright apprentice. This Prairie Style home is really a work of art nestled on a rolling 1.71 acres of majestic trees and amazing wild life. FULL REHAB + OPEN CONCEPT + CHEF'S KITCHEN w/ Quartz countertops and seating for over 20 people + MODERN BATHROOMS. Massive custom wood door will wow you. Floor to ceiling windows throughout, 4 bedrooms, 1 office, 1 den, 4.5 baths and a full walkout basement. Modern home, great for entertaining, 5 beautiful fireplaces, including an outdoor fireplace, amazing architecture, updated finishes, professionally landscaped, two huge multi-tiered decks and an attached 4 car garage. CLICK ON THE LINK FOR A VIRTUAL TOUR OF THE PROPERTY.
Property Specifics
| Single Family | |
| — | |
| Contemporary | |
| 1969 | |
| Full,Walkout | |
| — | |
| No | |
| 1.71 |
| Kane | |
| — | |
| — / Not Applicable | |
| None | |
| Private Well | |
| Septic-Private | |
| 10895754 | |
| 0314454003 |
Property History
| DATE: | EVENT: | PRICE: | SOURCE: |
|---|---|---|---|
| 27 Jul, 2016 | Sold | $272,000 | MRED MLS |
| 20 Jun, 2016 | Under contract | $315,000 | MRED MLS |
| — | Last price change | $349,000 | MRED MLS |
| 12 Mar, 2016 | Listed for sale | $350,000 | MRED MLS |
| 16 Dec, 2020 | Sold | $525,000 | MRED MLS |
| 2 Nov, 2020 | Under contract | $525,000 | MRED MLS |
| 8 Oct, 2020 | Listed for sale | $535,000 | MRED MLS |
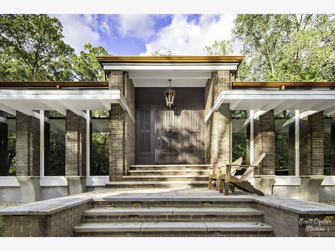
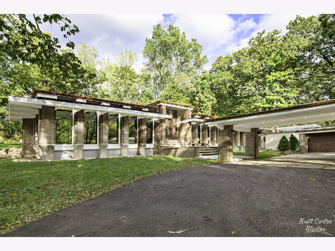
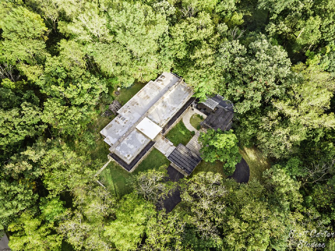
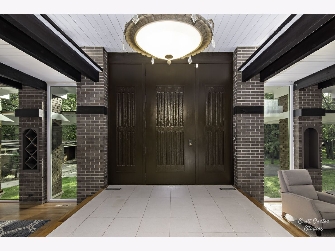
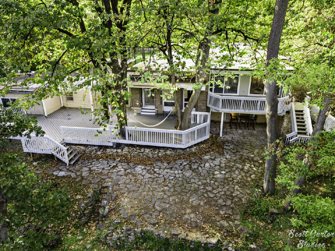
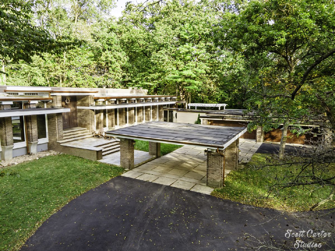
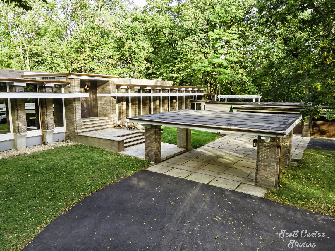
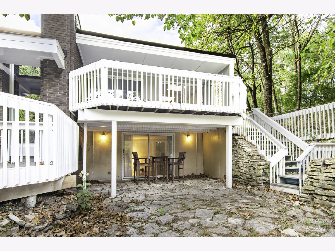
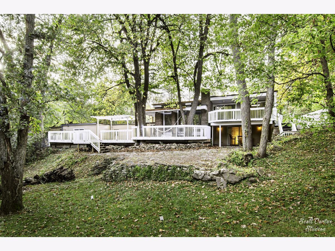
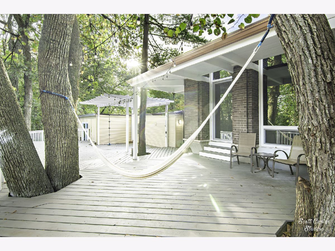
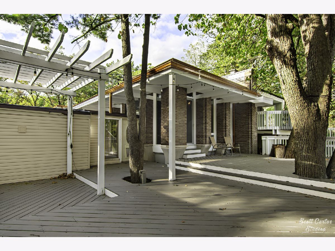
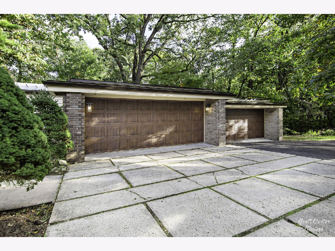
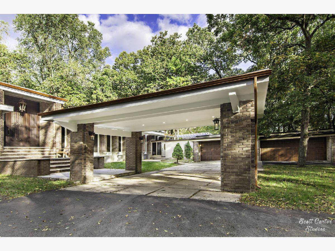
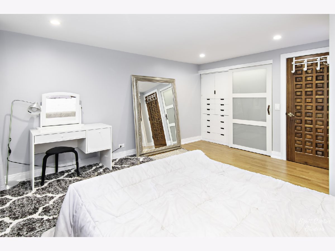
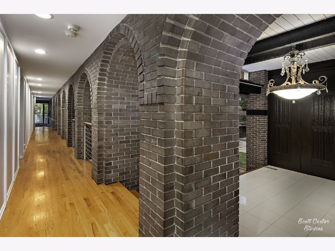
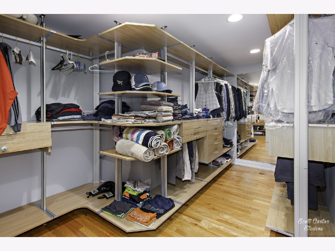
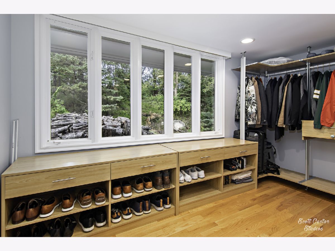
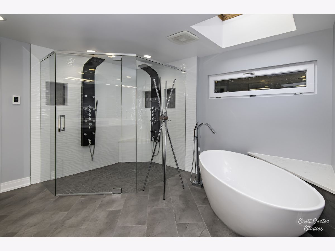
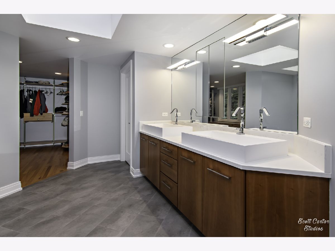
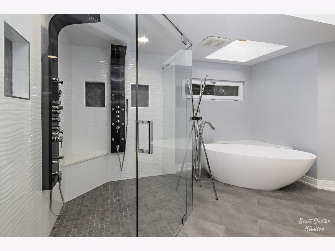
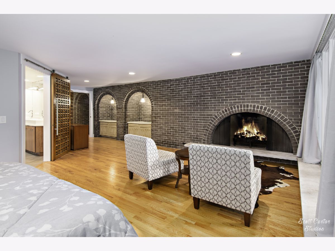
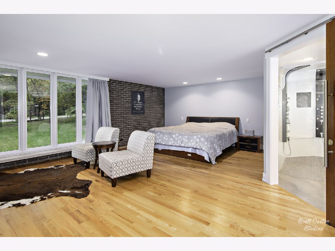
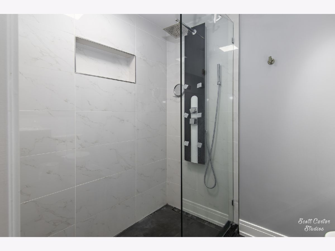
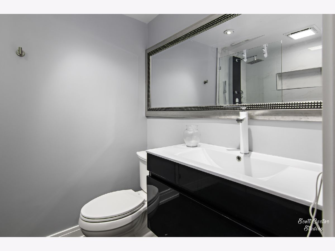
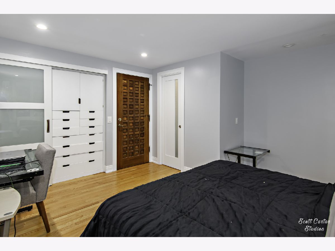
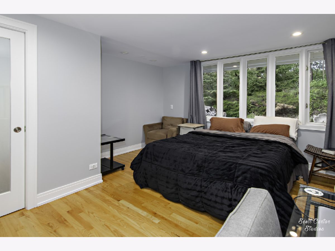
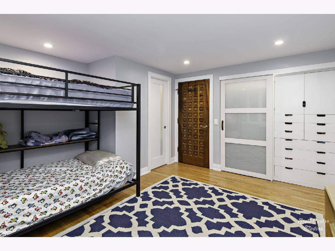
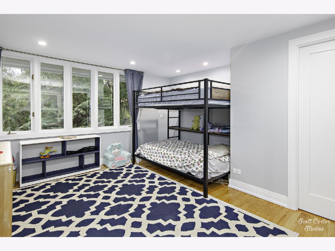
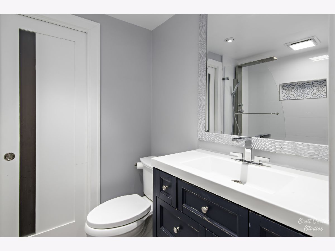
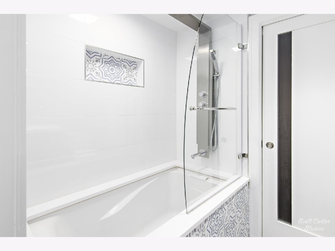
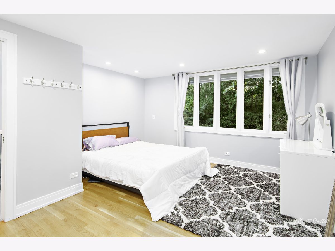
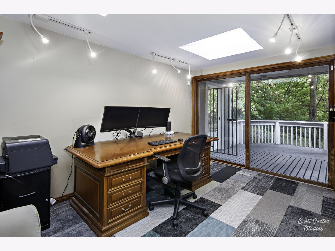
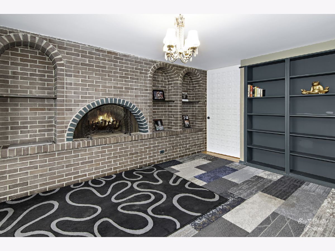
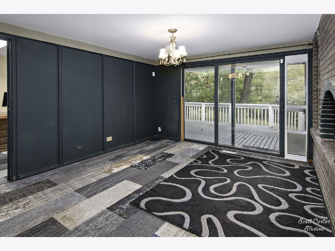
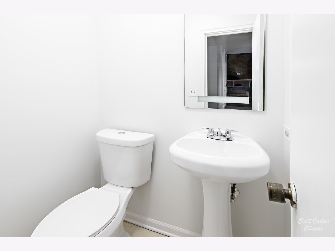
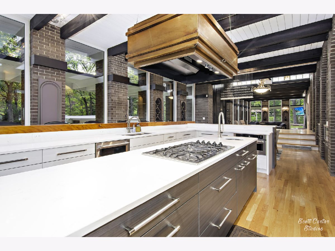
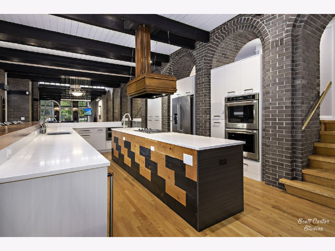
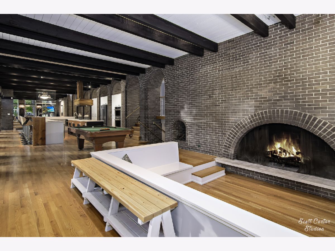
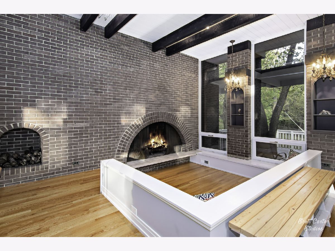
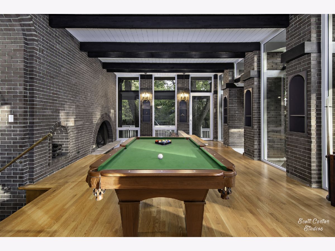
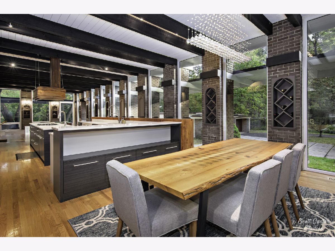
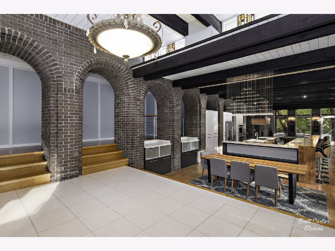
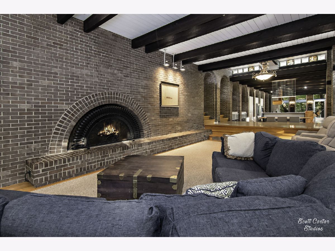
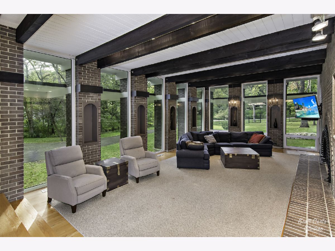
Room Specifics
Total Bedrooms: 5
Bedrooms Above Ground: 5
Bedrooms Below Ground: 0
Dimensions: —
Floor Type: Hardwood
Dimensions: —
Floor Type: Hardwood
Dimensions: —
Floor Type: Hardwood
Dimensions: —
Floor Type: —
Full Bathrooms: 5
Bathroom Amenities: Whirlpool,Separate Shower,Handicap Shower,Steam Shower,Double Sink
Bathroom in Basement: 1
Rooms: Den,Office,Library,Foyer,Walk In Closet,Bedroom 5,Workshop
Basement Description: Partially Finished,Exterior Access,Rec/Family Area,Storage Space,Walk-Up Access
Other Specifics
| 4 | |
| — | |
| Asphalt | |
| Balcony, Deck, Patio, Porch, Dog Run, Brick Paver Patio, Storms/Screens, Fire Pit | |
| Wooded,Mature Trees,Backs to Trees/Woods | |
| 361 X 307 X 236 X 207 | |
| — | |
| Full | |
| Vaulted/Cathedral Ceilings, Skylight(s), Hardwood Floors, First Floor Bedroom, First Floor Full Bath, Built-in Features, Walk-In Closet(s), Bookcases, Open Floorplan | |
| Double Oven, Microwave, Dishwasher, High End Refrigerator, Washer, Dryer, Stainless Steel Appliance(s), Wine Refrigerator, Range Hood, Water Purifier Owned, Water Softener Owned, Wall Oven | |
| Not in DB | |
| Gated, Street Paved | |
| — | |
| — | |
| Wood Burning |
Tax History
| Year | Property Taxes |
|---|---|
| 2016 | $12,442 |
| 2020 | $12,125 |
Contact Agent
Nearby Similar Homes
Nearby Sold Comparables
Contact Agent
Listing Provided By
Keller Williams Success Realty

