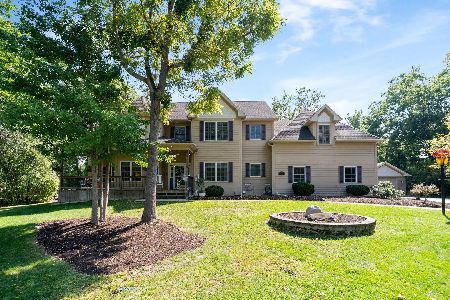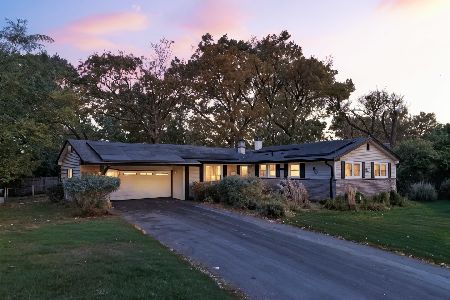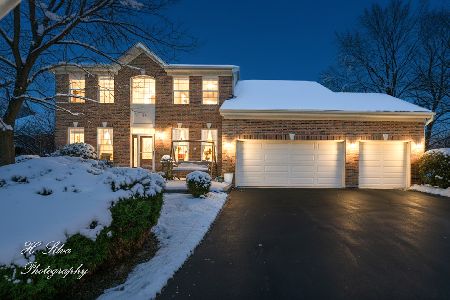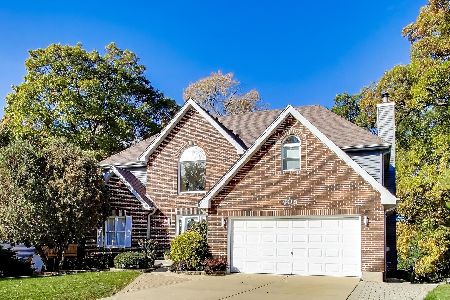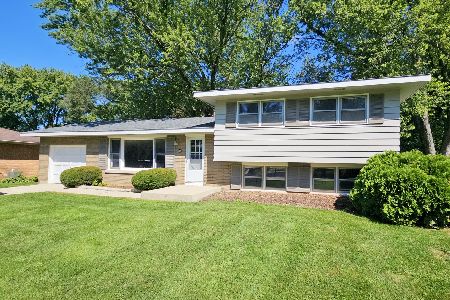730 Council Hill Road, East Dundee, Illinois 60118
$440,000
|
Sold
|
|
| Status: | Closed |
| Sqft: | 3,400 |
| Cost/Sqft: | $137 |
| Beds: | 4 |
| Baths: | 4 |
| Year Built: | 2004 |
| Property Taxes: | $9,087 |
| Days On Market: | 2169 |
| Lot Size: | 1,06 |
Description
Check out our interactive 3D tour! You will fall in love with this fabulous home as soon as you turn into the driveway! Stunning 4 bedroom 3.1 bath home nestled on a heavily wooded private acre! Gorgeous gourmet kitchen with cherry cabinets, granite counters, SS appliances & a huge breakfast bar! Gleaming hardwood floors just refinished throughout main level. Fantastic 3 season room located off of family room. It is the perfect place to relax in the breeze or watch the snow fall in the winter! Luxury Master with additional 3 season room, deluxe bath & walk-in closet. 22x14 Bonus Room located on 2nd floor. Full finished basement with 1/2 bath, bar, family room & additional room could be used as another bedroom. 3 car heated garage, large shed with workshop. Updates to the home include entire main floor painted, 2nd floor hallway & bonus room painted, new granite counter tops in kitchen. Country living yet convenient to the downtown area, library, rec center & I-90. HOME WARRANTY INCLUDED
Property Specifics
| Single Family | |
| — | |
| Traditional | |
| 2004 | |
| Full | |
| 2 STORY | |
| No | |
| 1.06 |
| Kane | |
| Lakewood Estates | |
| — / Not Applicable | |
| None | |
| Private Well | |
| Septic-Private | |
| 10605592 | |
| 0314455006 |
Nearby Schools
| NAME: | DISTRICT: | DISTANCE: | |
|---|---|---|---|
|
Grade School
Lakewood Elementary School |
300 | — | |
|
Middle School
Carpentersville Middle School |
300 | Not in DB | |
|
High School
Dundee-crown High School |
300 | Not in DB | |
Property History
| DATE: | EVENT: | PRICE: | SOURCE: |
|---|---|---|---|
| 10 Jun, 2020 | Sold | $440,000 | MRED MLS |
| 3 May, 2020 | Under contract | $465,900 | MRED MLS |
| 8 Jan, 2020 | Listed for sale | $465,900 | MRED MLS |
| 22 Sep, 2025 | Under contract | $640,000 | MRED MLS |
| 17 Sep, 2025 | Listed for sale | $640,000 | MRED MLS |
Room Specifics
Total Bedrooms: 4
Bedrooms Above Ground: 4
Bedrooms Below Ground: 0
Dimensions: —
Floor Type: Carpet
Dimensions: —
Floor Type: Carpet
Dimensions: —
Floor Type: Carpet
Full Bathrooms: 4
Bathroom Amenities: Separate Shower,Double Sink
Bathroom in Basement: 1
Rooms: Office,Bonus Room,Family Room,Balcony/Porch/Lanai,Enclosed Porch,Other Room
Basement Description: Partially Finished
Other Specifics
| 3 | |
| Concrete Perimeter | |
| Asphalt | |
| Balcony, Patio, Porch, Porch Screened, Storms/Screens, Workshop | |
| — | |
| 145X247X166X263 | |
| — | |
| Full | |
| Bar-Wet, Hardwood Floors, First Floor Laundry, Walk-In Closet(s) | |
| Double Oven, Microwave, Dishwasher, Refrigerator, Bar Fridge, Washer, Dryer, Disposal, Stainless Steel Appliance(s) | |
| Not in DB | |
| Street Paved | |
| — | |
| — | |
| Gas Starter |
Tax History
| Year | Property Taxes |
|---|---|
| 2020 | $9,087 |
| 2025 | $12,608 |
Contact Agent
Nearby Similar Homes
Nearby Sold Comparables
Contact Agent
Listing Provided By
Baird & Warner Real Estate - Algonquin

